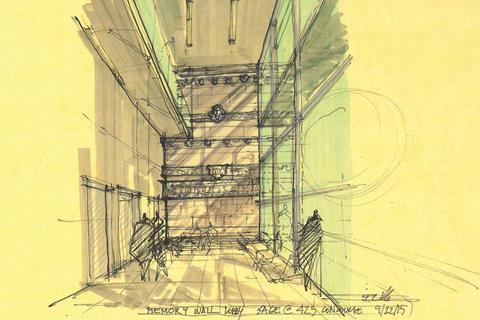This week’s #buildingdoodle sketch is by Fernando Villa of Magnusson Architecture and Planning PC

This sketch by Fernando Villa of Magnusson Architecture and Planning PC shows the lobby for the Sage, a new affordable and supportive housing building in the Bronx, New York. The mix of masonry and terracotta elements, including gargoyles, grotesques and signage from the old school that was demolished to make room for the new development, will extend up the full height of the lobby, traversing the entire expanse of the wall and making this a powerful display.
To submit your sketches for publication please email building@ubm.com or post via Twitter using the hashtag #buildingdoodle



























No comments yet