How can you use design to actively influence and improve people’s lives? British Land is using its own headquarters as a test bed for incorporating wellbeing principles that it hopes will foster a happier, more productive workforce.
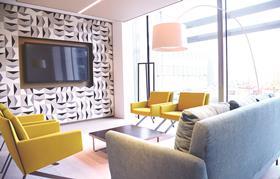
Can going to work improve your quality of life? The question may initially appear obtuse but it touches upon an emerging research area that is becoming an increasingly important consideration when it comes to assessing the physical, social and financial impact of new office developments.
Wellbeing has been a core aspiration of the human condition for as long as civilisation has been in existence but it is only relatively recently that it has become identified as a quantifiable business commodity within commercial development. There are dozens of definitions of what wellbeing actually is but it embraces how we feel, how we think, relationships, meaning and purpose. With specific reference to design and office development, wellbeing can be classed as the maximisation of happiness, productivity and value derived from the active influence of the work environment.
The concept is enjoying increasing prominence on the commercial development scene. Last year the World Green Building Council published a comprehensive and influential report entitled Health, Wellbeing and Productivity in Offices: The Next Chapter for Green Building. This set out in extensive detail the definition of wellbeing, how it could be potentially measured and what social and business value it offered to the office sector within a wider culture where the very nature of work is evolving.
One man with a better understanding than most of the wellbeing concept is Matt Webster, sustainability and wellbeing executive at British Land. Webster has been at the forefront of a radical programme which British Land has recently embarked upon that aims to incorporate wellbeing principles across their entire commercial portfolio and embed these considerations into the social and business offer they present to current and prospective occupiers.
In order to practice what they preach as it were, the developer has also ensured that MoreySmith Architects’ recent extensive refurbishment of York House, British Land’s central London offices, was based wholeheartedly on wellbeing principles. British Land plans to closely monitor and evaluate the results of their refurbishment before potentially rolling it out across their
other commercial and even retail projects.
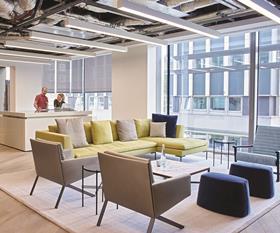
York House therefore represents an intriguing test bed that provides a valuable practical demonstration of the application and impact of wellbeing methodologies.
Webster defines wellbeing in emotional and physiological terms but ones that, within a work context, can be specifically and directly informed by our office environment. “It’s about how you’re feeling, what’s making you feel that way and then determining how this can be measured and improved. It’s about defining what our role is in our health and happiness and then providing the foundations for that sense of wellbeing to flourish. Fundamentally it’s about understanding how our comfort and productivity can be influenced by the surrounding conditions and environment.”
The more cynically inclined might wonder if this does not sound like merely another way of describing the conventional considerations that should routinely inform good design in the first place. But Webster argues that wellbeing is derived from a more engaged and intuitive relationship between user and environment.
He says: “Wellbeing is the difference between the ‘do no harm’ approach to design which normally provides the minimum conditions for functional activity and a design approach that actively seeks to influence and improve people’s lives.”
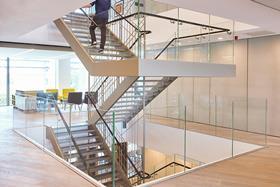
Pursuit of happiness
How can all this be measured? Quantifying happiness is not only a desperately ambiguous pursuit but dangerous political territory. Only five years ago the prime minister’s proposed £2m consultation to measure Britain’s levels of personal contentment received widespread derision.
But the British government was not alone in this channel of enquiry and several prominent global institutions, such as the European Commission, United Nations and the Organisation for Economic Co-operation and Development have at various times investigated alternative strategies to the conventional GDP figures to measure a nation’s collective wellbeing.
Webster identifies three “data sets” that can be deployed to measure wellbeing within an office environment. The first is physical. This pertains to the collection of various environmental conditions that have a direct impact on people’s personal comfort. These conditions include aspects like daylighting, air changes, noise, thermal comfort and even the quality of views from windows.
The second data set is perception. This involves compiling a detailed survey where people are asked about what they like and don’t like about their surroundings. It also includes related queries, such as what they think about their environment and how they think it can be improved.
The third data set is financial. Here measurements can normally be taken from a set of human resources-related criteria that provide an indication of the financial impact of staff behaviour. This might include analysis of punctuality levels, absenteeism rates, staff churn and retention and the number of days lost to sickness. Clearly not all these quantities might be the direct result of the office environment but they nevertheless help build an indicative picture of staff satisfaction.
Webster describes the next step as “regression analysis”. This essentially involves putting the results from the three data sets together then “distilling” them to develop a wider framework in which wellbeing is actively optimised and pursued. In order to see what such a framework may look like, we need look no further than British Land’s own refurbishment of York House which can be assessed through the triple data sets Webster has identified.
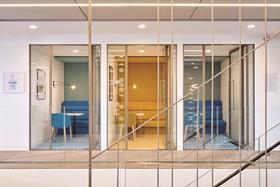
Wellbeing workplace
The physical aspects of the refurbishment are plentiful and can be divided into environmental elements and design features. Environmental conditions can be monitored and adjusted via a neat little piece of technology fitted into each room. A tiny cube not much larger than a plug can collect a huge amount of environmental data for that room such as light, noise, vibration, carbon dioxide levels, temperature, humidity and thermal comfort. Where applicable, adjustments can then be made on the basis of this data.
Design elements are perhaps more traditional. Daylight pours in through large windows and is complemented by atmospheric LED lighting. There is a palpable sense of transparency throughout, a huge variety of organic and domesticated floor and wall surfaces, such as wood, stone and carpet, which ensure a natural and almost residential feel, and brightly coloured walls are lined with framed artwork. The use of natural materials in particular is directly based on biophilia-related research that states that there is an innate, positive bond between humans and other natural or living organisms.
Many of these design aspects may appear familiar to several other commercial refurbishments not actively modelled on wellbeing principles. The difference at York House is the application of a design strategy to experiential criteria as defined by the second perception data set.
Before beginning the refurbishment, British Land conducted extensive staff surveys to gauge opinion about current and proposed conditions. The results were then fed back into the refurbishment and have resulted in new facilities such as showers, bike storage, planting and water fountains. Most impressively, a mesmerising virtual coffee machine enables staff to configure their coffee from a daunting range of choices available from an app on their mobiles before said customised coffee is magically dispensed from a single tap in the kitchen.
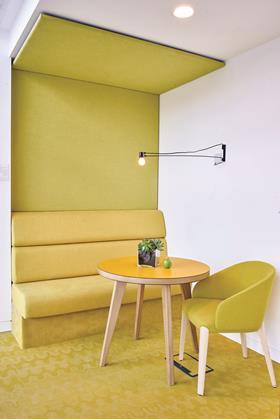
The perception data set involved more than just the installation of just high-tech facilities; it fed directly back into the design too. This is evident in one of the most radical design features, an open, wide, three-storey stone and steel staircase cut into the centre of the building. “Undoubtedly lifts are the most popular means of vertical circulation in this and many offices,” says Webster. “But a core ambition of the wellbeing methodology is to introduce more chance opportunities for social interaction, visual connection and physical activity, all of which the new stair very successfully facilitates in a strong, focal way.”
The stair also helps the scheme adhere to active design principles. These were first developed in the US where, for the time being at least, the obesity epidemic has been more pronounced than in the UK and so demanded more aggressive measures. Active design principles encourage designers and landlords to promote greater physical activity and for this reason, as well as the stair, “Follow Me” printers force all staff to leave their desks to collect prints from a central station.
York House is not yet in a position to offer evidence of how its refurbishment has affected the third - financial - wellbeing data set. “It will take time to see how what has been done has impacted human resources gradients,” says Webster. “But data is being collated and will be assessed over time. The framework we’ve tried to implement here is just the start of the journey.”
Webster is also keen to point out that wellbeing is not solely applicable to office workplaces but to the wider public realm, an aspect that landlords and developers are in a unique position to exploit. “With estate developments, an active programme of events and activities can enable the landlord to dramatically improve the wellbeing offer made available to workers and visitors. At a development like Paddington Basin this has included events as varied as food markets, yoga, photography lessons and guided tours.”
While Webster speaks of a “moral imperative” to make offices happier places, he also stresses a clear business case too that makes it impossible to dismiss wellbeing as some kind of marginal interior design concern. “It’s obvious that happy workers are more productive workers and this clearly has a business and economic impact.”
As Webster suggests, only time will tell what impact wellbeing will have on the workplace of the future, a workplace that, as a result of recent developments such as home working and digital communication, is undergoing radical transformation. “It’s no longer where you work that’s important but how you work,” he says. “Which means that the role of wellbeing is only going to get bigger.”

This year’s inaugural Building Live event will feature a session on Wellness: Creating healthy places to live, work and learn which will discuss some of the issues touched upon in this article. For more information see www.building-live.co.uk/programme




















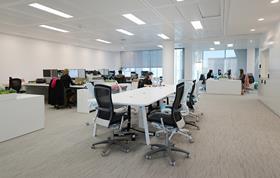







No comments yet