There’s a packed field for the Building Awards’ prestigious Project of the Year prizes, with museums and libraries jostling with the Baby Shard and London’s first inhabited bridge for 250 years

The winners of the Building Magazine Project of the Year category will be announced at the Building Awards, which will be held on Wednesday 2 April at the Grosvenor House hotel in London. To see the shortlists for all categories and to book tickets, go to: www.building-awards.com.
The Place
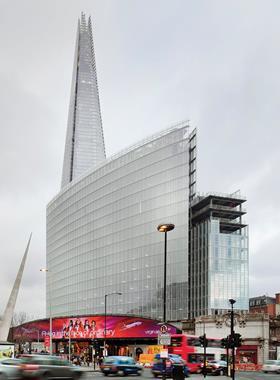
Architect Renzo Piano Building Workshop
Client Sellar Property Group
Contractor Mace
Submitted by Mace
You might be forgiven for thinking that the Place, an 18-storey office block nestling at the foot of the 87-storey Shard in London, is easily overshadowed by its vertiginous neighbour in terms of both physical stature and structural prowess. Well think again, because in some ways the smaller building resolves the more interesting engineering challenges of the two. The Place’s foundations are severely limited by the web of London Underground tunnels that run underneath the site, meaning that much of the building is suspended over significant voids. Furthermore, as over 50% of the structure is cantilevered over public areas, the project had to incorporate the complete remodelling of London Bridge bus station at its base, and it straddles highly sensitive archaeological sites. The Place is much more than a mini-Shard - it is a commercial building of genuine engineering innovation and integrity in its own right.
Centre of Refurbishment Excellence
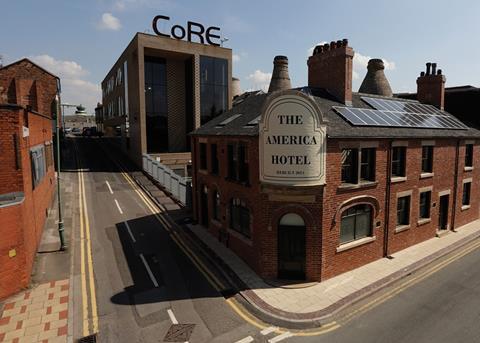
Architect Purcell
Client Centre of Refurbishment Excellence (CoRE)
Contractor John Graham Construction/John Paul Construction
Submitted by Purcell
If ever there was a building that extolled the maxim “practice what you preach”, it is this one. This stunning refurbishment of a derelict grade II-listed Victorian pottery barn in Stoke-on-Trent now houses the national centre of excellence for green building retrofit, as well as a conference and exhibition venue displaying innovative green retrofit products. The construction process and design concept encapsulated the sustainable retrofit philosophy extolled by CoRE, involving sensitive repair, pragmatic thermal upgrade and reuse of original materials where possible, all of which was delivered on a committed low-carbon basis. The result is a dramatically realised fusion of conservation and innovation - a theme best expressed by the quartet of tapering brick kilns that have been lovingly transformed into a variety of enigmatic usable spaces.
The Library of Birmingham
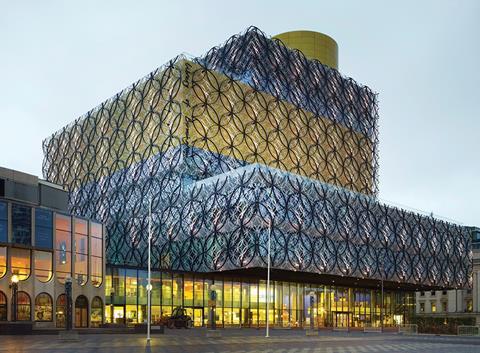
Architect
Mecanoo
Client Birmingham council
Contractor Carillion
Submitted by Carillion
Europe’s largest public library may be only the most recent chapter in Birmingham’s long process of civic reinvention but it is one of its most significant. At £189m, the 31,000m² library is also a comparatively rare example of austerity age public-sector largesse. The new facility replaces architect John Madin’s controversial seventies concrete central library with a building that attempts to have a far more responsive relationship with its users and context. The most obvious example of this intent is the building’s facade, a shimmering metal veil of interlocking circles devised to reflect Birmingham’s industrial heritage of jewellery craftsmanship and what the architects refer to as the “timelessness and universality of knowledge”. Similarly, a gold rotunda perched on the roof contains the reconstructed Shakespeare Room, a coffered Victorian chamber removed from Birmingham’s original central library and reassembled as a nod to the West Midlands’ most celebrated son. But it is the interior that is most memorable, conceived as a staggered, vertical journey that swirls around a plunging and eventually light-filled void, symbolising the aspirational pursuit of enlightenment.
Mary Rose Museum
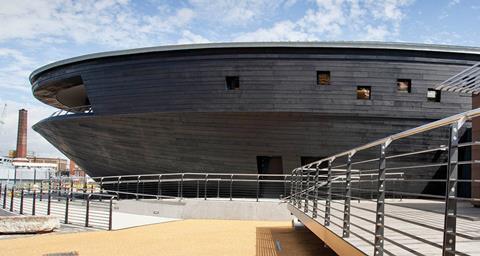
Architect
Wilkinson Eyre
Client Mary Rose Trust
Contractor Bouygues UK
Submitted by Bouygues UK
The Mary Rose Museum is an ingenious and inspired combination of sci-fi technology and maritime conservation architecture. When Henry VIII’s warship was raised from the Solent in 1982 almost 450 years after she sank, she had been saturated by over 120 tonnes of seawater. Drying the fragile, waterlogged hull carcass was essential to its long-term preservation and she was placed in a temporary tent in Portsmouth Dockyard, where the decades-long drying process could take place. The design challenge was to construct the new museum around the tent so as not to interrupt that drying process, a brief expertly delivered by the design team. The low-lying, black-stained bowl of the new museum is a perfect contemporary evocation of the ghostly hull buried deep within. Further homage is paid inside when the museum structure reveals itself as an inversion of the salvaged hull, abstractly replicating the missing half still buried underwater.
Splashpoint Leisure Centre
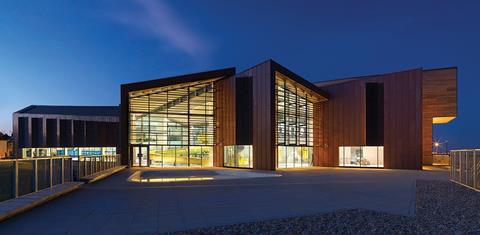
Architect
Wilkinson Eyre
Client Adur and Worthing council
Contractor Morgan Sindall
Submitted by Wilkinson Eyre
The council leisure centre may not be a building type usually associated with glamour and style, but that is exactly what Splashpoint in Worthing, West Sussex, delivers. Architects are always fascinated by buildings connected with water - aquatics centres are often the most coveted commissions at Olympic Games - and Splashpoint exploits the opportunity to the full. The building’s form is expressed as a series of conjoined copper pavilions whose walls and roof ripple towards the sea like waves. With its distinctive, swelling profile silhouetted against the English Channel and large planes of glazing thrusting spectacular views deep into the swimming pool halls, this small but powerful piece of architecture makes dramatic use of its seafront setting.
Newlands School
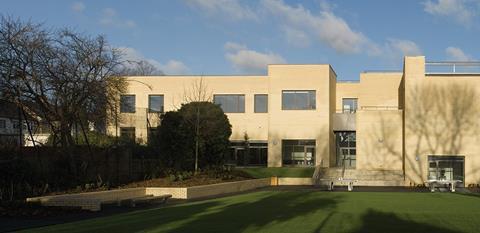
Architect
Wright & Wright Architects
Client London Borough of Southwark
Contractor Balfour Beatty
Submitted by Wright & Wright Architects
The education sector may be undergoing something of a design lull at present, but projects such as Newlands School in south London are a welcome reminder that educational architecture can still be a rich source of design quality even in times of fiscal prudence. Newlands is actually a residual Building Schools for the Future scheme but shuns the flashy indulgences sometimes associated with the programme and instead opts for a quiet, careful study in pragmatic functionality, interlocking massing and subtle contextualism. All of this was delivered after a hefty budget cut, further demonstrating the team’s ability to design efficiently without forgoing quality.
Blackfriars Station redevelopment
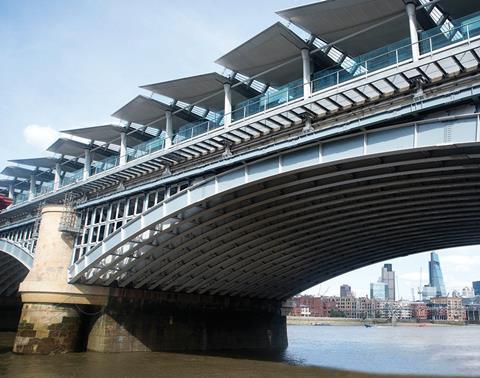
Architects
Alsop Architects, Pascall+Watson, Jacobs
Client Network Rail
Contractor Balfour Beatty
Submitted by Pascall+Watson
London has seen many mainline station redevelopments of late, but only one of them spans the Thames. This is the ambitious engineering concept at the heart of Network Rail’s wholesale overhaul of one the City of London’s busiest railway terminuses. The project dramatically expands the station platforms and concourse across the river on a widened, strengthened and newly enclosed bridge. This complex engineering feat required construction works deep below the Thames riverbed and took place while the station remained in use. The new bridge is encased in glass, allowing uninterrupted views out over the Thames and one of the most arresting train boarding and alighting experiences in the country. Its sawtooth roof is also fitted with 4,400 photovoltaic (PV) cells which generate 50% of the station’s power and form the largest solar bridge in the world. The new station is also historically significant - its south entrance means it is the first station on the southern bank of the Thames in over a century and it is also London’s first inhabited bridge since the dismantling of Old London Bridge in 1756.
Tate Britain
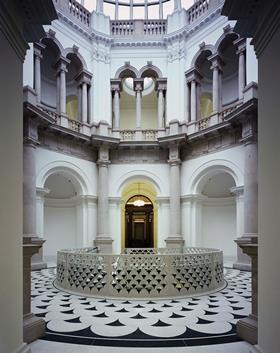
Architect
Caruso St John
Client Tate Gallery Board of Trustees
Contractor Lend Lease
Submitted by Lend Lease
Since its opening in 2000, Tate Modern has grabbed all the headlines by spearheading the astonishing regeneration of London’s Bankside. The comprehensive overhaul of the original home of the UK’s national contemporary art collection at the Tate Britain is an ambitious attempt to redress the balance. Caruso St John has carved a subtle and thoughtful sequence of interior spaces for the venerable institution and delivered significant environmental upgrades to a number of galleries. The project is crowned by an elegant helical staircase that pirouettes down to a previously inaccessible basement beneath the magnificently restored central rotunda. The staircase epitomises the nuanced balance between intervention and restoration that characterises the entire scheme.

The winners of the Building Magazine Project of the Year category will be announced at the Building Awards, which will be held on Wednesday 2 April at the Grosvenor House hotel in London. To see the shortlists for all categories and to book tickets, go to: www.building-awards.com.



























No comments yet