Hamburg wanted the Elbphilharmonie to be an instantly discernible architectural symbol to lift the city’s prestige but got a faceless glass block sitting on top of a brick one. Yet in its theatrically wavy rooftop, Herzog & de Meuron has brilliantly conjured up an emblematic national icon - just don’t ask how much it cost. By Ike Ijeh
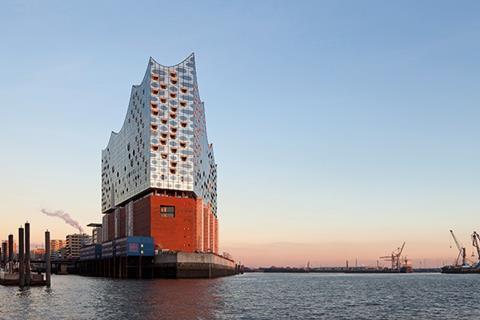
Mad King Ludwig II of Bavaria is one of the most hypnotic characters in European royal history. While our own mad king George III was confined to a palace, Ludwig went about building them at a feverish pace. His most famous is the manically romantic Neuschwanstein, the archetypal fairy-tale castle and the inspiration for Disney’s Magic Kingdom. Today it is the most visited castle in Europe after the Tower of London and Prague Castle, but it left its madcap creator utterly bankrupt.
Five hundred miles north lies what some locals have called Neuschwanstein’s successor, the extraordinary Elbphilharmonie concert hall in Hamburg, designed by Herzog & de Meuron.
It opens to the public next week and like Neuschwanstein it comes at exorbitant cost and risked inflicting serious financial and reputational damage on its promoter – in this case the city of Hamburg itself. From an initial price-tag of €77m (£65m – for an albeit much smaller scheme), the project, which also includes 45 luxury flats and a five-star hotel, ballooned tenfold to an eye-watering €789m (£662m).
Like Neuschwanstein, the Elbphilharmonie was dogged by protracted delays and acrimonious disputes. Initially slated to open back in 2010 after a three-year construction period, completion has only been secured after a two-year legal battle during which construction was stopped and the old contracts were torn up and replaced with new ones.
And perhaps most endearingly, while Neuschwanstein sits proudly at the top of a mountain, the Elbphilharmonie perches on top of its own man-made mountainous structure. This comes in the form of the hulking brick mass of Kaispeicher A, a retained 1960s warehouse that now forms a giant masonry plinth to the crystalline crown of the concert hall above.
And yet, despite all the controversy and acrimony, Hamburg now has a remarkable new architectural symbol which, in true Bilbao Guggenheim fashion, its inhabitants hope will help redefine and reinvent their city. Hamburg, the richest and second-biggest city in Germany, has an extraordinary musical heritage evident in the stunning array of classical composers it has spawned or nurtured. These include Mendelssohn, Mahler, Brahms, Bach and Telemann.
More recently it was famously home to The Beatles during their formative years and today still hosts a vibrant musical scene. Equally, after London and New York, Hamburg is home to the world’s biggest collection of musical theatre productions.
But unlike Berlin or Cologne, Hamburg has had no instantly discernible architectural symbol, no single indelible icon on which the city’s image and identity can be anchored. The Elbphilharmonie, memorably located at a strategic confluence of the majestic River Elbe from which it takes its name, is a bold attempt to finally create one.
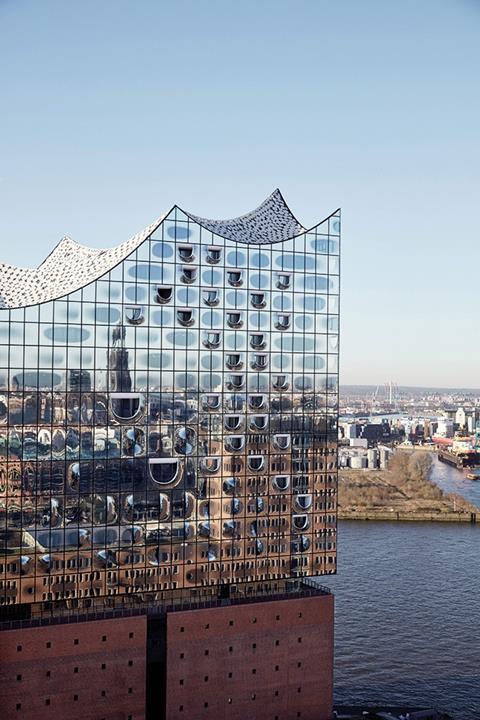
Contract
Like most vastly inflated and chronically undervalued showpiece public construction projects, the Elbphilharmonie started life as an architect’s squiggle. Back in 2000, plans were afoot to develop Kaispeicher A, which had lain empty for several years, into a media office surmounted by a 90m tower. This was a weak homage to the original 19th-century Hanseatic warehouse that stood on the site but had been bombed during the Second World War.
But the plans’ alleged mediocrity so irked German developer-architect Alexander Gérard that he suggested his friends Jacques Herzog and Pierre de Meuron devise alternative proposals. These they obligingly produced, in typical back of an envelope fashion, showing a glass concert hall rising above the retained brick shell of Kaispeicher A.
Gérard returned to Hamburg triumphantly waving said sketch, which was enough to beguile both the municipality and the city’s architectural association into waiving the normal competition rules and instantly appointing the practice.
A main contractor was then appointed by the city under a separate contract.
This turned out to be a crucial mistake and sowed the seeds for the future acrimony that was to blight the project. With the city essentially appointing the architect and contractor under entirely separate contractual arrangements, accountability for rising costs, mismanagement and protracted delays became mired in a labyrinthine fog of dispute, counter-blame and recrimination. Costs also ballooned, abetted by economic inflation and the addition to the initial brief of a hotel, flats and a music education centre.
In 2011, with the project half complete, construction stopped entirely and the disputing parties went to court. Construction only restarted two years later when contractual reconstruction was agreed and the city signed a new single contract with a newly-formed development company, which took primary responsibility (and risk) for future design and construction. With the impasse broken, work proceeded towards the project’s completion late last year.
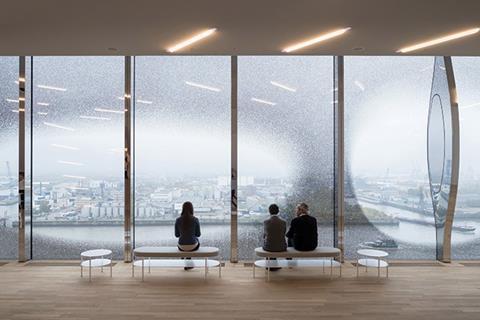
Design
So now the Elbphilharmonie is complete, was it worth all the trauma and overspend? Yes and no. In parts, this is a stunning building and its four most impressive elements are its structure, grand hall, foyer and plaza. Herzog & de Meuron says there were three principal typological influences on the building’s design: a tent, a stadium and the ancient Greek amphitheatre of Delphi. Two of these are variously evident in the four features that form the building’s highlights.
The engineering prowess required to create this building is extraordinary. Kaispeicher A has been completely gutted with just its external walls retained. In addition to its existing 1,111 piles, an additional 650 reinforced piles were rammed deep into the Elbe in order to support the 200,000 tonnes of the new glass structure above. The only accommodation the reworked warehouse brick base offers is that of a new music education centre and entrances to the concert hall and plaza, all the building’s other functions are concentrated in the new glass structure that sits above it.
Further engineering ingenuity is evident in the 2,100-capacity grand hall. In order to ensure its total acoustic integrity, it is structurally separate from the remainder of the building and is enclosed by a secondary, spring-mounted structural shell that ensures that any building vibration is absorbed within the fabric and does not disrupt musical performances.
The grand hall itself is the biggest of the Elbphilharmonie’s three auditoriums and it is an awe-inspiring space. Wrapped entirely in a scaly, pock-marked skin of gypsum fibreglass panels potholed to increase their acoustic modulation, its form was inspired by Delphi. Yet it rather more evokes the sense of what the deep, burrowed centre of the moon might be like, a chiselled, rocky, cave-like space brimming with swooping striations and whitewashed shards of light.
It is an utterly bizarre and surreal space, rendered all the more dramatic by the spectacular organ embedded behind a screen organically expressed as a trellised vine and the unusually steep verticality imposed by the building’s triangular footprint. It is also flexible, and both seating and stage can be altered to conform to all manner of musical performance ranging from classical to rock.
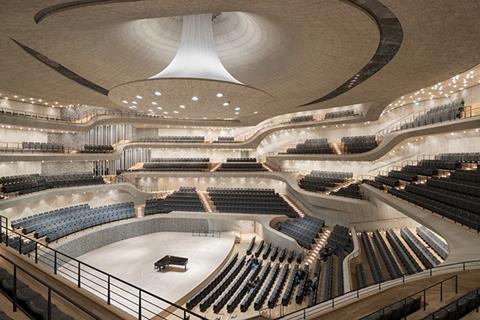
Plaza
The grand hall is surrounded by an equally impressive set of foyer spaces. These too are volumetrically dynamic and spatially abstract spaces full of inclined surfaces, plunging voids, multiple levels and sudden glimpsed views.
They build a palpable sense of drama and anticipation as the grand hall is approached.
The foyers also contain some impressive lighting features, notably a mass of illuminated glass globules studded into the ceiling. Apparently some of these are hand blown but others, installed after budget cuts and contractual changes, are not. One can hardly spot the difference but one suspects that it is indulgent architectural titillation such as this that played a not insignificant role in spiralling costs.
But arguably the highlight of the building, certainly from a civic point of view, is its rooftop plaza. “Rooftop” is a slightly misleading term – the plaza separates the glass building from the brick one below it, so technically it occupies what was formerly Kaispeicher A’s roof. But it has been sumptuously reimagined as a dynamic public space offering spectacular views over the city.
Its civic character is further bolstered by the fact that it contains various entrances to the concert halls, hotel and a restaurant, making it feel as much a public street as an external foyer. Furthermore, in the plaza’s ability to control the alternate dispersal and concentration of potentially large groups of people, it performs the stadium role the architects alluded to, a typology of building with which they are intimately familiar.
Even reaching the plaza is transformed into an engaging theatrical experience. A tantalisingly long 80m escalator burrows slowly through a tunnel that extends from ground level right up through the brick warehouse. And in a gleeful surprise, it curves as it approaches its summit, for apparently no other reason than to celebrate arrival at the plaza and encroach further into that harangued budget.

Profile
And yet, exciting as the escalator is, it touches on one of the problems of the Elbphilharmonie, its palpable sense of anonymity. The retention of the external shell of Kaispeicher A offers the surrounding public realm little beyond sheer expanses of blank brick walls that give virtually no clue of the excitement that lies within and above.
To foreign eyes it is perhaps puzzling to see why Kaispeicher A was retained at all. It is not a historic, listed or particularly noteworthy structure; it is simply a giant brick warehouse whose removal might have precipitated the animation of the elevated plaza to be enjoyed by ground level public realm.
However, its retention makes sense when viewed within the all-important context of Hamburg’s character and history. Whereas other European cities such as London or Glasgow have seen their ports merely as grimy industrial necessities, Hamburg fully embraces its own as an integral part of its cultural mix. Subsequently, the city likes to see itself as turning towards its port rather than away from it.
Elbphilharmonie sits within HafenCity, a vast docklands regeneration area where new residential developments mix with older retained warehouses of which Kaispeicher A was one. Equally, one of Hamburg’s civic mottos loosely translates in English as “rough vs smooth” and the juxtaposition between brick base and glass crown was viewed as fitting expression of the concept.
However, the “crown” portion itself provokes a mixed reaction. The architecture does much to attempt to modulate the surface with each panel of glass treated to a fritted pattern along its edges that clears to form an oculus in the middle, like condensation around the rims of multiple window panes.
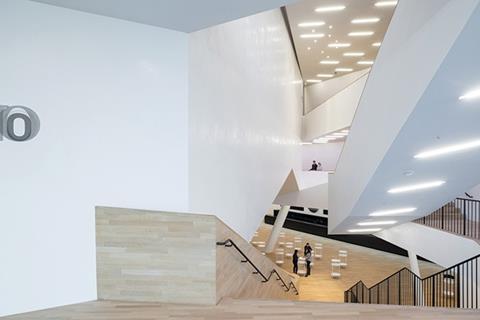
This feature is joined by a randomised series of curved incisions and projections carved into the glass surface. Both features provide a degree of depth to the elevations, which themselves also offer some stunning reflections of the surrounding water. But ultimately they do little to detract from the rather dispiriting conclusion that this is just an eye-wateringly expensive and rather faceless glass block sitting on top of a brick one.
As if in an effort to counteract this, the architectural rejoinder is the building’s roof, a sharply undulating crown conceived to mimic the form of a wave. Additionally, it also conveys the final tent concept that formed one of the core trio of design inspirations.
While the scale of the building allows this distinctive roof to offer an impressive silhouette against the city’s skyline from afar, it also seems a curiously contrived attempt to forcibly animate a conventional orthogonal box. There is also a crudity and childishness to its form and profile, rather amusingly recalling scoops out of a tub of ice cream or the scalloped bouffant of an animated Simpsons character.
Nonetheless it is an undoubtedly enigmatic gesture that gives the building the instant recognisability that is so prized in our media age. Accordingly, the Elbphilharmonie has already replicated its silhouette on its corporate branding logo.
And it is branding that goes to the core of what the Elbphilharmonie is all about. Never underestimate the metropolitan capacity for aggrandised self-promotion in the form of keynote architectural largesse. While cities the world over pinch pennies when it comes to housing and transport, purse strings are wrenched open for showcase cultural ministrations by roving starchitects. But if, as Hamburg so fervently hopes, the Elbphilharmonie evolves into the kind of revered and emblematic national icon that mad king Ludwig delivered so convincingly at Neuschwanstein, then from their view at least, it will have been worth every penny.
Project Team
Client Freie & Hansestadt Hamburg
Architect Herzog & de Meuron
Main contractor Adamanta and Hochtief Solutions
Structural engineer WGG Schnetzer Puskas / Ingenieure / Rohwer Ingenieure
Acoustics engineer Nagata Acoustics



























No comments yet