The transformation of King’s Cross includes some of the UK’s most sustainable office buildings - and concrete is key to all of them
View the latest Concrete Quarterly in full as a digital edition >>>
Back to the Concrete Quarterly home page >>>
Since the completion of the Olympic Park, King’s Cross has had few rivals for its claim to be London’s - and arguably the UK’s - biggest building site. It is a huge, 67-acre development featuring no fewer than 50 new buildings, 2,000 homes, 20 new streets and 10 new public squares.
Over the past four years this troubled, post-industrial wasteland has truly been transformed and, with many buildings completing this year, it is set to become some of the most desirable real estate in the capital.
Developer Argent makes much of King’s Cross’ green credentials - as well it might, since from the beginning sustainability has been at the centre of everything that has happened here. King’s Cross has its own combined heat and power (CHP) plant, providing heating to most of the development. Many of the building roofs are “brown” - that is, they feature lawns, trees and flowers to enhance and sustain local biodiversity. Public transport links are, as you might expect, superb, built as it is around one of London’s most connected mainline and underground hubs. And the buildings themselves are remarkable in that BREEAM “excellent” is considered a base level and many have achieved “outstanding”.
If King’s Cross is an exemplar of up-to-the-minute sustainable development, then a stroll around its impressive acres immediately reveals the central role of concrete in realising that ambition. There are sparkling concrete facades, monolithic interiors, paving, bridges and more.
“As on any large development, we have used concrete extensively,” says Phil Sullivan, senior projects director at Argent. “It’s in the groundworks, big retaining structures, basements, embankments and roadways. But I have been privileged to work with some very talented engineers and architects who are really pushing boundaries and showing what can be done with concrete. I’ve learned a lot about the way the material can be used - especially within buildings from a sustainability point of view.”
The much-admired converted Granary building now housing Central Saint Martins College of Art and Design, for example, features a concrete frame and spectacular areas of exposed interior concrete, including huge concrete blade walls running along its central atrium.
“A lot of the buildings here are using post-tensioned (PT) concrete slabs,” says Sullivan.
“We like to give occupants more ceiling height than the standard 2.7m and these slimmer slabs help to achieve that while reducing a building’s carbon footprint.”
One example is Two Pancras Square, a stunning 10-storey building clad in sparkling white precast, designed by Allies and Morrison. Above retail outlets at ground level, it will provide around 130,000ft2 of office space in the nine upper storeys and is to complete this summer.
I’ve learned a lot about the way the material can be used - especially within buildings from a sustainability point of view
Planning restrictions mean that most of the King’s Cross development is limited in height. So, as Allies and Morrison director Jason Syrett explains, the challenge was to achieve a commercially viable floor area while also satisfying strict criteria on sustainability, as well as indulging Argent’s penchant for high ceilings.
“Using a concrete frame with bonded PT floor slabs was the key way that we addressed this,” he says. “PT slabs are considerably stronger than standard slabs, and can therefore be much thinner. This allows you to minimise floor-to-floor height, while maximising floor-to-ceiling height.”
PT slabs are poured in situ and have steel tendons cast in ducts which are tightened after the concrete has set. Unbonded PT slabs have “free” tendons, but bonded PT slabs are more flexible because there is grouting around the tensioned tendons. This means that they can be cut in a way that unbonded ones cannot, so buildings can be more easily adapted to meet the needs of future tenants.
Syrett also points out that using thinner PT slabs reduces the amount of concrete and reinforcement required, and thus helps to reduce the carbon cost of the building.
Externally at Two Pancras Square, precast concrete cladding panels have been used to create deep reveals to the windows, a feature with practical as well as aesthetic benefits. “The deep reveals provide shading to reduce solar gain, but the shadows also give the building a distinctive appearance,” notes Syrett. “It is a four-fronted building and will be viewed from many different angles, often obliquely, so the building will look different depending on the light and from where it is viewed.”
This dynamic shadow effect has been accentuated by adding gold metal alloy plates to the window sides which reflect a rich light onto the white dolomite aggregate of the precast panels.
Syrett adds that, although not immediately obvious, the windows actually become wider and deeper-set the higher up the building they are. “They are set back an extra 100mm every storey so that by the time you reach the top, the windows delaminate [separate] from the frame.”
This effect has been facilitated by an unusual approach to creating the facades. Traditionally, precast facade panels would be attached to the structure first, before installing windows to fill the gaps. At Two Pancras Square, however, a full facade of curtain walling was installed to close off the edge of the building and then the cladding panels were bolted to the outside.
In all, some 450 reconstituted stone cladding panels were used, so reducing the environmental impact of their manufacture was a priority. At supplier Techrete, UK sales and pre-construction manager Tom Salmon explains: “The panels are made on steel casting tables with adjustable shutters - meaning that large quantities in a range of sizes can be produced from just a few moulds. Where more bespoke shapes are required, we have used timber formwork which could typically be used up to 20 times before being recycled. And where possible we use local aggregate to reduce the environmental impact of transport.”
Salmon adds that Techrete’s large attenuation tank means that 70% of the water used to wash down the precast panels is recycled.
Now installed at Two Pancras Square, those panels themselves incorporate a bespoke system to collect and divert rainwater. This allows the water to be used within the building, reducing the burden on the mains supply and contributing towards Two Pancras Square’s BREEAM “outstanding” rating.
But the system also performs another important practical function, Syrett adds. “It prevents rain dripping over the edge of the window sills where, over time, it could colour the building’s white concrete.” Hopefully, this should ensure that the building’s pristine facade retains its sparkle for many years to come - and that its aesthetics are as sustainable as everything else.
Project team
Architect Allies and Morrison
Contractor BAM
Structural engineer AKT II
Concrete frame contractor Morrisroe
Precast concrete supplier Techrete
Five Pancras Square
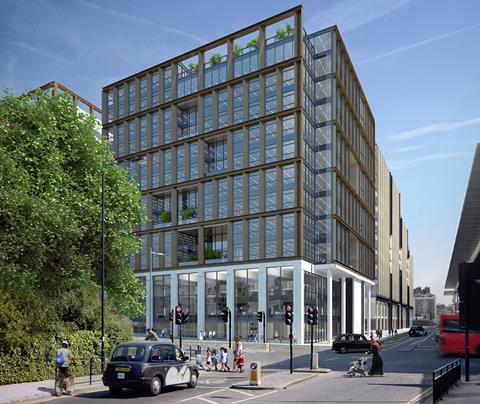
Five Pancras Square is a new 150,000ft2, BREEAM “outstanding” headquarters for Camden council. Due for completion this year, it will provide public facilities including two swimming pools and a library on the lower floors and basement, while the upper nine storeys will house office space.
Peter Fisher, associate director at architect Bennetts Associates, says the building’s exceptional environmental performance is underwritten by extensive use of concrete - especially on the upper storeys. “Using concrete is the easiest way of achieving the benefits of a large thermal mass,” he says, “so the upper nine floors are constructed from precast concrete columns and conventional in-situ concrete slab floors.”
He explains that because of noise around the site, particularly railway station announcements, the building cannot simply vent via windows during the day. “Instead we use a displacement ventilation system running partly through the floor voids, and purge-vent the building at night.” In this way the concrete in the frame and floors is cooled overnight to a point where it can keep the building cool throughout the following day. In winter, heat from daily activity is stored by the concrete, minimising the need to reheat the building every morning.
Fisher explains that both columns and ceilings have been left exposed to maximise the effect of the thermal mass. “The columns are bare concrete while the ceilings are simply painted white to maximise natural light. Light fittings are suspended from them, and the lack of a suspended ceiling effectively gives the floors an extra 300mm of ceiling height, and a lighter, loftier feel.”
At first-floor level, a huge transfer beam supports the building above the swimming pools below.
“The pools are 15m wide so we had to take out a central column,” explains Fisher. “It is a large steel beam encased in in-situ concrete acting compositely, and the lower floors are a steel structure suspended off that.”
Outside, the lower, public levels are defined by pale cream precast concrete cladding panels.”We were very careful with the detailing of precast panels clipped to the outside of the building,” says Fisher. “We were able to choose the colour and style from [supplier] Techrete’s library of concrete finishes, and designed in deep reveals to the glazing at ground level.”
The result, says Fisher, is cladding that mirrors the form of the internal transfer beam. “The panels line up with the beam to give the effect of a column with a capital - which is in fact the end of the transfer beam.”
Another benefit of the concrete, in sustainability terms, is that it results in a very long-lasting and surprisingly adaptable building. “Every 20 years or so, as needs change, you can knock it about, cut holes in it and adapt it, and it will take all that, being strong and easily repaired. I believe concrete results in a much more robust and adaptable building than many lighter-weight structures more normally associated with flexibility.”
Project team
Architect Bennetts Associates
Contractor Kier Construction
Structural engineer AKT II
Concrete frame contractor Mitchellson
Precast concrete supplier Techrete
One Pancras Square
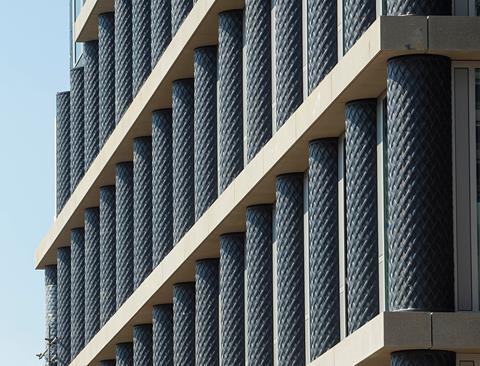
“Ironclad and dressed in black”, according to its website, One Pancras Square is a whole-hearted homage to the industrial past of the King’s Cross area. The nine-storey, 59,000ft2 retail and office building is known as the Gridiron and features 400 hefty black cast-iron pillar units. But despite its heavy-engineering aesthetic, the building is actually the result of a very contemporary, energy-efficient approach that has earned it a BREEAM “outstanding” rating.
Mick Kelly, project director at contractor BAM, explains: “The building has an in-situ concrete frame with bonded, post-tensioned (PT) concrete floor slabs. That means it benefits from a large thermal mass. The effect is boosted by the fact that much of the ceiling comprises exposed concrete soffits.” Kelly adds that using bonded PT concrete allows the floor slabs to be reduced in thickness from 350mm to about 250mm.
Concrete also features extensively on the Gridiron’s exterior. The cast-iron pillars are hollow and clad the frame’s in-situ concrete columns. These are connected by precast concrete spandrel panels at each floor - some 700 in total - with two different types of concrete used to achieve this. Tom Salmon at supplier Techrete says: “On the long side of the building, these are made of 150mm-thick blocks of reconstituted stone, but on the short side, where the floors project to form balconies, we have used GRC [glass-reinforced concrete]. Because we have matched the aggregate and colour, the GRC and cast stone blocks are virtually indistinguishable.”
Techrete also supplied 36 non-structural precast GRC coffered panels, including 12 unusually large 6m x 3m ones, to form a feature ceiling in the Gridiron’s reception - a stunning combination of concrete and black marble.
Project team
Architect David Chipperfield
Contractor BAM
Structural engineer AKT II
Concrete frame contractor Morrisroe
Precast concrete supplier Techrete
View the latest Concrete Quarterly in full as a digital edition >>>




















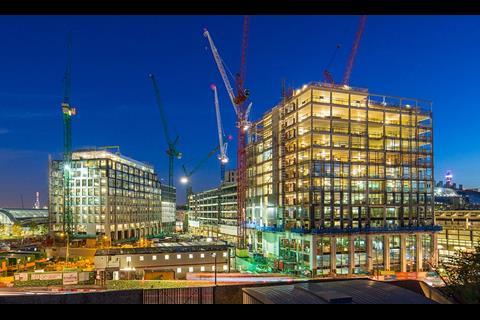
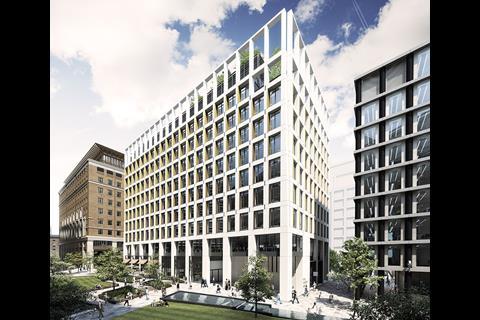
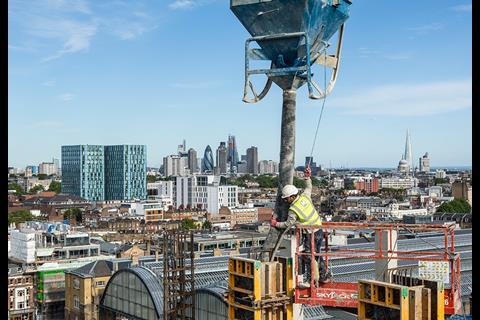




No comments yet