Eight buildings are competing for the title of Sustainable Project of the Year in the 2013 Building Awards. Here’s this year’s shortlist
Times may be tough but the environmental performance of buildings gets better each year. Many of our shortlisted schemes for the 2013 Building Awards Sustainable Project of the Year have BREEAM Outstanding ratings with one project featuring a LEED Platinum too. Energy Performance Certificate (EPC) ratings of A and B are standard fare, with one of the shortlisted entries achieving an EPC score of -1.
Competition was tough for the shortlist of eight projects; preference was given to schemes which took a holistic approach to sustainable design. We liked projects that thoughtfully considered all aspects of building performance, including lighting, heating and cooling, ventilation and controls and utilised passive features wherever possible. The kind of materials used and waste management during construction were considered too. We also looked favourably on schemes that included energy performance monitoring data. Happily several of our shortlisted schemes look stunning too which will help ensure these will be around for many years to come.
ONE ANGEL SQUARE, MANCHESTER
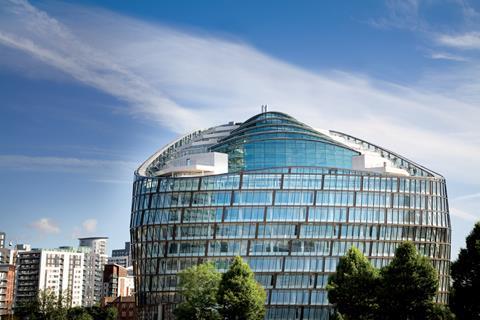
client: Co-operative Group
architect: 3DReid
contractor: Bam Construction
entered by: Bam Construction
With a score of 95.3%, the new headquarters of the Co-operative Group has achieved the highest ever BREEAM “outstanding” rating. With an A+ Energy Performance Certificate rating and Display Energy Certificate A operation standards, it is also the first commercial building in the UK to achieve all three environmental accreditations. These have been realised by an innovative array of low carbon sustainability features, which enable the building to consume only 150kwh/m2 of energy. These include a double-skinned building facade, passive chilled beams and three giant geothermal earth tubes sucking in 50,000 litres of fresh air. But the building practises social sustainability too by adopting a flexible, informal and communally configured interior whose layout reflects the collectivist principles on which the institution was founded.
UNIVERSITY OF ST ANDREWS, FIFE
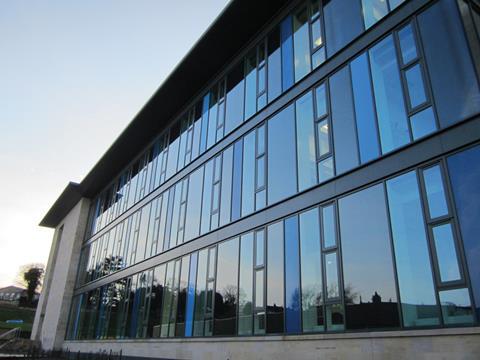
client: University of St Andrews
architect: BMJ Architects
contractor: Sir Robert McAlpine
entered by: Sir Robert McAlpine
The University of St Andrews’ new biomedical science research complex is the first building to achieve a BREEAM “outstanding” rating in Scotland. It also has an EPC rating of A, which has been achieved by installing a CHP plant which also supplies an adjacent building with heat and two other laboratories with electricity, cutting carbon emissions by 54%. The building has been thoughtfully designed to minimise energy use, frequently inhabited rooms have been positioned next to the building perimeter to maximise natural light and offices, reading and meeting rooms are naturally ventilated. Individual air handling units with heat recovery supply the laboratories which allow free cooling to be maximised. Individual rooms have local temperature control and a detailed seasonal commissioning plan was enacted to enable the building to be fine tuned, maximising energy performance. This has paid off as monitoring reveals to date the building has better than university best practice buildings for electricity and slightly better than good practice for heating.
M&S, CHESHIRE OAKS, ELLESMERE PORT
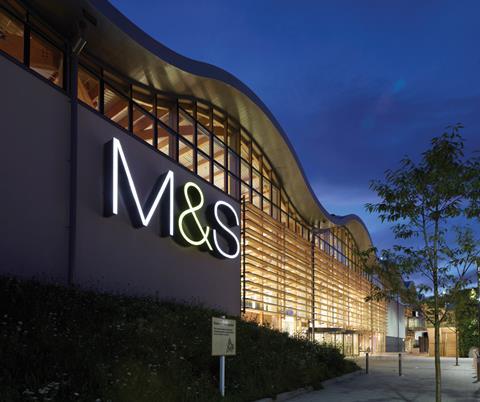
client: Marks & Spencer
architect: Aukett Fitzroy Robinson
contractor: Simons Construction
entered by: Marks & Spencer
M&S Cheshire Oaks is the retailer’s second biggest M&S outlet in the world so making it the greenest too is an impressive achievement. M&S set demanding targets to minimise the impact of this enormous building on the environment including 100% of construction waste diverted from landfill and a 100% FSC-certified glulam roof structure which is a UK first for a retail building. Embodied carbon has been further minimised by constructing the walls from Hemclad panels. A mixture of lime and hemp, the material is carbon negative and is an excellent insulator. M&S set out to cut carbon emissions from the BREEAM “excellent” store’s operation by 30% compared to a standard store so natural lighting has been maximised and LED lighting used externally. A biomass boiler provides heat and a 80,000 litre rainwater harvesting tank cuts mains water consumption by 25%.
THE QUADRANT, MILTON KEYNES
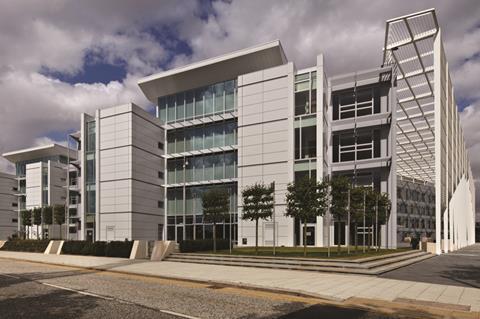
client: Network Rail
architect: GMW Architects
contractor: Bam Construction
entered by: URS
The Quadrant may initially appear like a conventional corporate headquarters but this is a building enlivened by an exceptional environmental approach. The 400,000ft2 complex houses 3,000 staff in a flexible building that consumes just 25% of the energy and 30% of the water of a similar sized traditional office development and maintains an EPC rating of 18. This is achieved by a passive design approach that uses the building design, layout and orientation as the chief environmental tool rather than the application of supplementary technologies. Naturally ventilated atrium spaces provide fresh air intake and allow warm air to rise while the use of local materials, water metering and extensive public transport facilities also contribute to the building’s low carbon impact.
THE HIVE, WORCESTER
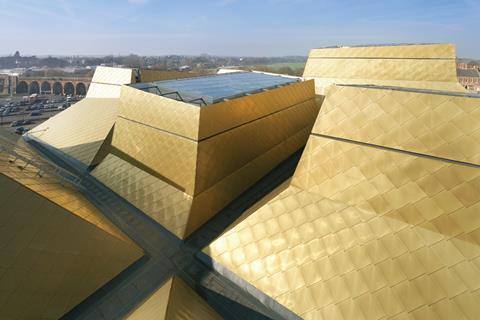
client: University of Worcester/Worcester council
architect: Feilden Clegg Bradley Studios
contractor: Galliford Try
entered by: Max Fordham/Feilden Clegg Bradley Studios
The Hive is a building whose environmental strategy is synonymous with its design approach. The structure sits on a flood plain and its distinctive TECU cladding stops short of its raised basement plinth. This too is surrounded by a rich garden landscape that promotes biodiversity and is inspired by local flora. But nowhere is this unison more evident than in the nine lanterns that crown the roof. Not only do these reference the pottery kilns embedded into Worcester’s heritage and the jagged topography of the Malvern Hills nearby, but they are also the culmination of an ingenious passive air flow system that provides natural ventilation, daylight, warm air exhaustion and solar shade. These and a host of other measures including a biomass boiler and heat exchange from the nearby River Severn enable the Hive to achieve an annual BER of 17.4 kg CO2/m2 and harness 50% on-site renewable energy.
OAKFIELD PRIMARY SCHOOL, RUGBY
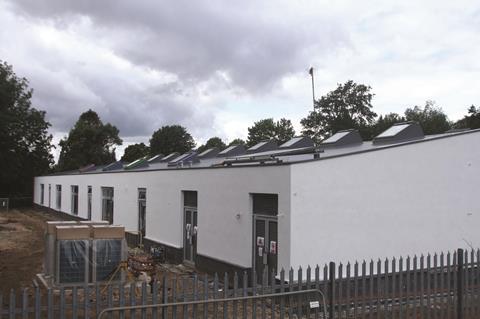
client: Warwickshire council
architect: Atkins
contractor: Willmott Dixon
entered by: Willmott Dixon
The revolutionary intent of the Sunesis standardised school model - which unashamedly promotes a fully customisable, “off-the-shelf” approach to school building procurement - is matched by the impressive energy performance of the first school rolled out in the programme. Oakfield primary school has no air conditioning, excellent daylight levels, an A-rated EPC and has achieved a 15.3% improvement on its building CO2 emission rate target. Also, at a cost of a mere £2.2m (£1,858/m2) for a brand new one-and-half form entry primary school, (including fixtures, fittings and equipment), Oakfield represents exceptional economic sustainability, too.
THE CRYSTAL, LONDON
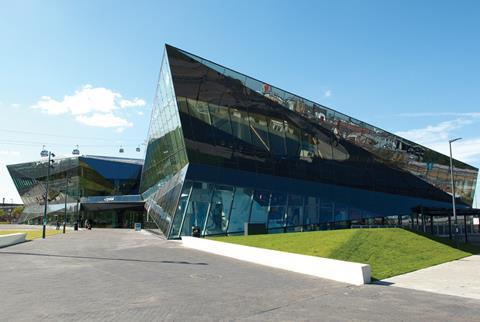
client: Siemens
architect: Wilkinson Eyre/Pringle Brandon Perkins + Will
contractor: ISG
entered by: Turner & Townsend
The Crystal will be the first building to achieve the double accolade of a BREEAM “outstanding” and LEED Platinum. It is part of client Siemens’ sustainable cities initiative and houses an exhibition showcasing the best of urban sustainability ideas. The building itself beats the requirements of 2006 Part L by 85% which has been achieved by all heat and cooling being provided by ground source heat pumps and 18% of the buildings energy needs supplied by PV and solar thermal panels. A sophisticated control system ensures power isn’t wasted. Only 10% of the building’s water needs are supplied from the mains. Demand has been slashed by using rainwater harvesting and a black water treatment plant. The all electric building is also smart grid ready once the rest of London catches up with this exemplary project.
TATA STORES BUILDING, PORT TALBOT
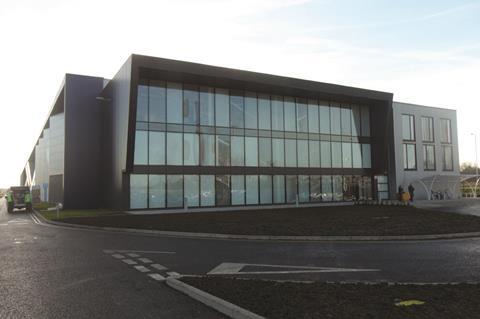
client: TATA Steel
architect: Powell Dobson
contractor: Dawnus Construction
entered by: McCann & Partners
The most impressive statistic about this training and visitor building is its EPC rating of -1 which equates to an A+. This has been achieved by using waste heat from the adjacent blast furnace and using flared gas from steelmaking to generate electricity. This generates an additional 10MW of power that is fed back into the grid. The building has a BREEAM “outstanding” rating made possible by rainwater harvesting, efficient plant and maximum use of natural light. Materials were also carefully evaluated to ensure these had minimal life-cycle environmental impact.



























No comments yet