Converting an existing building is often the best option for opening new hotels. Here are the main design considerations and costs
01 / INTRODUCTION
The development of new-build hotels in major city centres is increasingly constrained by the availability and cost of land. However, location is a key driver and major city centres continue to be first-choice destinations for hotel operators and brands.
One way to satisfy this demand is to look at the conversion of existing buildings, notably offices, to hotel use.
Hotel chains have recognised the importance of conversion projects in maintaining the growth of their brand portfolios in major city centres. Some major chains have developed or adapted brands that are considered suitable for conversion projects, bringing with them flexibility in the previously very rigid “brand standards”. Brands such as Doubletree by Hilton, Hotel Indigo (IHG) and Pullman (Accor) have all seen a rapid increase in hotel openings in cities through the world.
In order to interpret the issues surrounding conversion, we must first examine the key issues affecting how hotels are designed.
To guests, a successful hotel means value for money, comfort, convenience, style and great service. For the hotel operator, a successful hotel has many satisfied repeat customers and a continued high reputation for excellence in the marketplace. For the developer, it means profitability and an asset of high value for years to come. For the design team, it’s another hotel project, successfully implemented.
As with all building types, the challenge is taking traditional cost drivers and design parameters that are well known and understood for new-build projects and applying them to the constraints of an existing building.
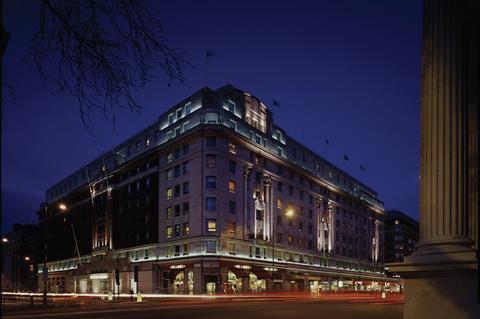
02 / MAJOR COST DRIVERS
The major cost drivers of a hotel development may include:
New-build specific
- Site location, shape, conditions, means of access and visibility
- Position of the hotel in the development
- The shape and form of the building
- The storey height - if exceptionally high, it will need a heavier structure, more complex foundations, additional lifts and fire-fighting installations
Conversion
- The external facades, particularly the extent of glazing and cladding
- The level of sophistication of building services and fire-protection systems
- Any particular requirements of the chosen hotel operator
- Shape and layout of the guestrooms zone, particularly if this is a tower. In a high-rise building, a transfer lobby and high-speed lifts will be required
- The level of provision and facilities of rooms
- Location of function rooms. One major impact on the cost of the structure is the location of the main function room or ballroom. Normally, the ballroom is not directly below the hotel guestrooms tower, as it requires column-free space that would be difficult to accommodate without the introduction of extensive, and expensive, transfer structures at the base of the tower.
As we can see, while several major issues are fixed and beyond the scope of a conversion to change, many more require decisions that will be key to the success of the project.
Probably the most significant major consideration is the configuration of the guestrooms, particularly if this is in the form of a tower. Analysis shows that some shapes and configurations of a guestroom tower yield more cost-effective solutions than others. In fact, the choice of configuration can affect the efficiency by as much as 20% of the gross floor area.
Ideally, the efficiency of the guestroom zone should be in the region of 75% for a tightly designed, double-loaded corridor layout. However, for a single-loaded
corridor or atrium layout, the efficiency could drop to as low as 60%. Obviously, the higher the efficiency, the more economic the construction cost. It is critical to ensure the design is economical without sacrificing the design intent. Due to the multiplier effect of having many floors in the guestroom zone, minor differences or inefficiencies can have a major impact on the construction cost.
03 / TYPICAL GUESTROOM LAYOUT
To design a hotel floor without the constraints of working in an existing building, a range of different shapes would be available. Typically guestroom sizes are generally standardised across floors with an optimal bay system allowing different room and suite configurations. For a five-star hotel, rooms would be rectangular in shape, in the region of 40-50m² net area including sleeping area and bathroom. Some developers or designers might attempt to provide larger and odd-shaped rooms but these may not be economical.
Good workable dimensions would be approximately 4.5m x 9.1m. The width should not be excessive, as it would increase the length of the corridors, the cost of the structure and affect the external walls of the bedroom zone.
The offset configuration (below) is the most efficient in terms of accommodating more rooms per floor, with minimum effect on external walls and finishes. Efficiency is in the region of 75%.
The atrium configuration (below) is served by single-loaded corridors, which reduce efficiency. Though it may provide an opportunity for glass elevators, there is a cost premium. Smoke extraction and the extra cost of roof construction is a major consideration. Efficiency is likely to be about 60%.
It is within this context that the difficulties of converting an existing building to hotel must be reviewed.
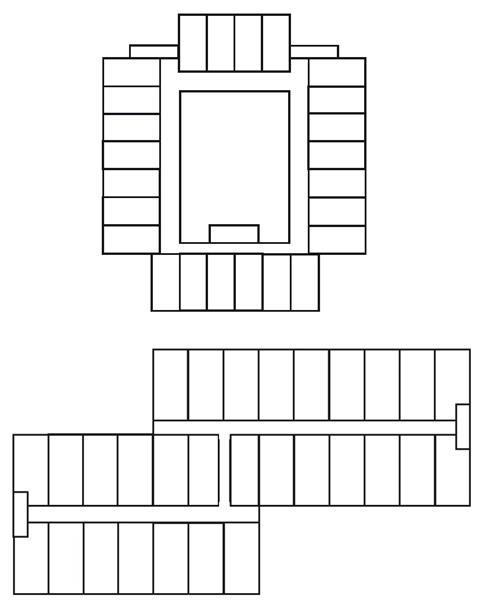
04 / CONVERTING OFFICES TO HOTELS: KEY ISSUES
Space
The simplest form of conversion is of a rectangular office building into an economy, room-only hotel, avoiding long spans and difficult room shapes. However, this is also the least attractive option in terms of business case. Due to modern methods of construction for budget hotels, it is often far cheaper to create these from scratch either in empty sites or as part of mixed-use developments. Often, the stronger demand for conversion is within the context of architecturally interesting, sometimes listed original buildings, or where the development of a site requires the inclusion of additional functional requirements. If a new hotel is to be created within the restrictions of an existing floor plate, efficiency can rapidly be lost based on the arrangement of rooms and optimum bay widths within any given block of rooms.
When space planning within an existing building, the following factors must be considered:
- Functional requirements of the hotel, particularly those requiring long spans such as conference and banquet facilities
- Number of guestrooms per floor
- Lift location and escape staircase cores
- Shape of guestroom tower, as it affects the wall-to-floor ratios
- Corridor configuration. The following table shows an example hotel area schedule, and demonstrates the greater area needed than for a typical new-build luxury hotel:
| Functional area | Optimum luxury area (m2) | Example luxury conversion area (m2) |
|---|---|---|
| Bedrooms | 41.50 | 42.31 |
| Bedroom circulation | 41.50 | 13.91 |
| Public areas | 41.50 | 48.96 |
| Back of house | 20.79 | 28.55 |
| 100.00 | 133.73 |
Services
The successful conversion of an office to a hotel relies on a good understanding of the opportunities and limitations of the office building and how this differs from the needs of a hotel. An office is arranged to maximise floor area and ceiling heights so the services risers will usually focus on a limited number of main risers. In contrast, a hotel needs distributed risers on its bedroom floors to cope with the distributed nature of the bathrooms. How these are integrated will be a key consideration.
For any function spaces, such as restaurants or conference rooms, the challenge is to minimise the impact of the bedroom risers and create, where possible, riser and column-free spaces. The base office should suit this better, although the volume of fresh air and extract required will be greater for the hotel, which will impact on ceiling heights and riser sizes.
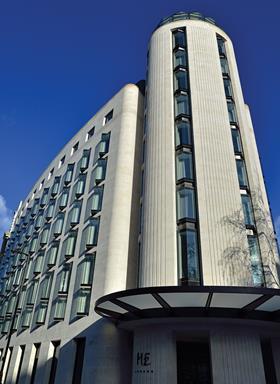
The nature of the differing spaces for a hotel suggests a ventilation solution with a greater number and extent of air-handling systems than would be the case for a simple office. This may extend the roof plant areas. Similarly, greater water storage and boiler capacities will be required, which will impact on plant areas at low level.
Opportunities exist with elements such as the chillers, where reduced capacity may be required, and with sprinklers, as these may not be required in a hotel (dependent on operator and brand).
Acoustic separation between bedrooms is also important but an office building will not normally have sufficient floor-loading capacity to allow heavyweight dividing walls, so a lightweight acoustic stud wall will be required with care taken at the service penetrations. How these interface at the perimeter with the existing facade is a key detail.
With respect to utilities, an office building will usually have a greater electrical supply capacity than is required for a hotel due to its denser occupation, but the water supply capacity and the gas availability need to be checked early to ensure that any upgrades in supplies are carried out. The many additional bathrooms lead to much greater water consumption and gas is needed to generate the hot water.
Due to the consistent load in hot water there are greater opportunities for low and zero-carbon technologies such as combined heat and power, solar panels and ground source heat pumps. These can deliver savings in running costs and assist in demonstrating the green credentials of the building.
Structure
Structurally, the key to converting an office to hotel use is a good understanding of the existing building. The availability of the existing structural drawings for the office may allow the greatest opportunity to modify the structure with minimum risk.
Alteration of the structure to accommodate the new servicing provision and the architectural aspirations can prove problematic - as described above, the building services will require a new strategy to suit the hotel use. To achieve this there will be a need to cut through structure to achieve the new risers and service distribution. Some forms of floor construction lend themselves to adaptation more than others; again, a good understanding of the building form is essential to allow the efficient design of development concepts.
Floor loading capacity can be a key issue: recent office developments have often been designed with a relatively high loading allowance that allows a good level of “load trading”. Bedrooms have a lower live load requirement, thus “spare” load could be used for new finishes, partitioning or potentially to justify the inclusion of additional storeys on top of the existing building. In other office buildings, however, there may be limited loading allowances, so careful consideration would need to be given to the inclusion of features such as baths in bedrooms areas, pod construction for bathrooms, balconies and other specific features.
Solutions to allow the removal of columns to achieve open space within the front-of-house facilities such as restaurants, lounges and entrance spaces are essential. Structurally, the solutions need to consider the most appropriate way to transfer the upper floor loads, within the floor-to-floor space available. This may involve transferring load back into columns below or introducing new structure and foundations.
As stated above, incorporation of new lifts into the building massively affects the space planning. Key to achieving these new parts of the structure is working out where and how the floor structures can be cut to form the opening through the height of the building.
If the opportunity exists to increase the height of the building, consideration of the horizontal (wind) loading is as critical as the accommodation of the additional dead and live loading that the existing building will have to bear. Therefore, it is essential that the building stability should be established before designing the new floor plates.
New spa and pool facilities introduce a significant loading to the building and will necessitate significant new structure or strengthening to achieve their form as well as to accommodate the new servicing provision, finishes and associated facilities.
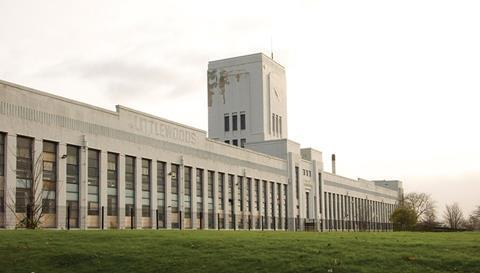
What needs to go in? Typical hotel configuration by standard
| Economy 2-3 star | Mid-market 3-4 star | Upmarket 4-5 star | Luxury 5 star plus |
|---|---|---|---|
| Bedrooms and restaurant or bar | Bedrooms, restaurant and bar | Bedrooms, restaurant, bar, conference and fitness | Bedrooms, restaurant, bar, conference and fitness |
05 / COST MODEL
The cost model is for the conversion of an existing office building into a 5-star luxury hotel with a gross internal area (GIA) of approximately 13,700m². Costs are at second quarter 2013 price levels, based on a lump sum contract in a south-east England location. The following items are excluded: operating supplies and equipment, mock ups, professional fees, client pre-opening costs, external works costs, one-off artworks or sculptures, site acquisition costs, finance costs and VAT.
The rates may need to be adjusted to account for specification, site conditions, procurement route and programme. For other locations, the costs may be adjusted by the following indicative multiplying factors:
Location factors
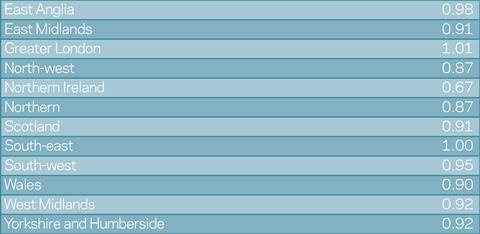
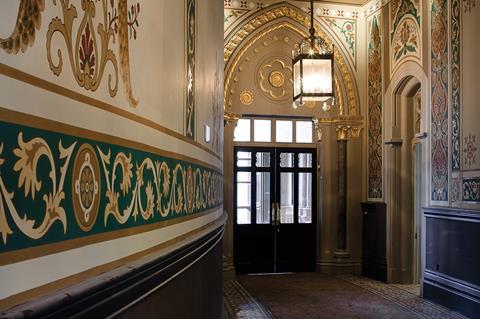
COST MODEL
| Total (£) | £/m2 | ||
|---|---|---|---|
| Building clearance | 1,470,000 | 107.30 | 3.73% |
| Stripping out and disposal of all loose fixtures, fittings, non-structural walls and partitions, redundant M&E services installations, floor, wall and ceiling finishes and general debris to leave a clean shell; 13,700m2 @ £100 | 1,370,000 | ||
| Allowance for identification and removal of asbestos (to be confirmed, subject to surveys); 1 item @ £100,000 | 100,000 | ||
| Substructure | 502,000 | 36.64 | 1.27% |
| Allowance for breaking out basement slab in isolated areas for repairs and remedial works to substructure; 140m2 @ £300 | 42,000 | ||
| Allowance for underpinning and repairs to foundations; 1 item @ £200,000 | 200,000 | ||
| Formation of lift pit; 5 nr @ £5,000 | 25,000 | ||
| Allowance for waterproof concrete lining walls to basement and basement waterproofing; 750m2 @ £280 | 210,000 | ||
| Allowance for modifications and repairs to under-slab drainage system; 1 item @ £25,000 |
25,000 | ||
| Frame and upper floors | 686,000 | 50.07 | 1.74% |
| Allowance for strengthening and repairs to existing structure; 13,700m2 @ £20 | 274,000 | ||
| Alteration; removal of floor structure and columns between ground and first floor; installing transfer structures to open up public areas; 1 item @ £200,000 | 200,000 | ||
| Repairs, sundry infilling of openings in existing floors and re-screeding to accept new floor finishes (assessed at 40% of total area); 4,000m2 @ £40 | 160,000 | ||
| Form new openings through floors for service risers and other designed penetrations; 80 nr @ £650 | 52,000 | ||
| Roof | 64,500 | 4.71 | 0.17% |
| Repairs to existing roof fabric including slatework, flashings, gutters and parapet walls, say 10%; 140m2 @ £175 | 24,500 | ||
| Allowance for roof level ancillaries; walkways, sundry plant supports and bases; 1 item @ £30,000 | 30,000 | ||
| Installation of fall arrest system and safety balustrades and handrails; 1 item @ £10,000 | 10,000 | ||
| Stairs | 268,000 | 19.56 | 0.68% |
| New in-situ concrete main staircase; ground to fifth floor including handrails, floor and soffit finishes and nosings; 1 item @ £150,000 | 150,000 | ||
| Repairs and upgrading to existing concrete staircase to form front-of-house stair, including balustrades, handrails and finishes (rate per flight); 10 nr @ £10,000 | 100,000 | ||
| Repairs and upgrading to existing concrete staircase to form back-of-house stair, including balustrades, handrails and finishes (rate per flight); 6 nr @ £3,000 | 18,000 | ||
| External walls, windows and doors | 1,965,000 | 143.43 | 4.98% |
| Allowance for general repairs and cleaning to brick and stonework facades; 4,500m2 @ £150 | 675,000 | ||
| Allowance for replacement of decayed stonework; 1 item @ £100,000 |
100,000 | ||
| Allowance for overhauling, easing and adjusting, replacing defective or missing glass and ironmongery and redecorating existing timber sash windows (80% assumed); 250 nr @ £4,500 | 1,125,000 | ||
| Allowance for glazed canopy to entrance; 1 item @ £50,000 | 50,000 | ||
| Allowance for overhauling, easing and adjusting, replacing defective or missing ironmongery and redecorating existing timber external doors; 3 nr @ 5,000 | 15,000 | ||
| Internal walls and partitions | 1,092,000 | 79.71 | 2.77% |
| New blockwork partitions to basement and ground floor areas; 140-200 thick; 2,643m2 @ £50 | 132,150 | ||
| Acoustic metal stud partitions to bedroom areas; 4,200m2 @ £60 | 252,000 | ||
| Moisture resistant partitions to bathrooms; 2,100m2 @ £60 | 126,000 | ||
| Allowance for repairs and alterations to retained lift shafts and interior masonry walls; 1 item @ £50,000 | 50,000 | ||
| Full height glazed screens to public areas; 500m @ £500 | 250,000 | ||
| Acoustic sliding, folding partitions to function rooms; 1 item @ £250,000 | 250,000 | ||
| WC cubicles to public areas; 25 nr @ £900 | 22,500 | ||
| WC cubicles to back-of-house areas; 20 nr @ £450 | 9,000 | ||
| Internal doors | 1,160,000 | 84.67 | 2.94% |
| Hardwood doors and frames to front-of-house areas; vison panels; vision panels, ironmongery; 50 nr @ £3,000 | 150,000 | ||
| Hardwood bedroom doors and frames; 100 nr @ £2,000 | 200,000 | ||
| Hardwood internal bedroom doors; 43 nr @ £1,500 | 64,500 | ||
| En-suite doors, hardwood veneers; 150 nr @ £1,500 | 225,000 | ||
| Glazed shower doors; 100 nr @ £950 | 95,000 | ||
| Hardwood double doors to bedroom corridors; 70 nr @ £3,500 |
245,000 | ||
| Painted or melanine-faced doors and hardwood frames; ironmongery; back-of-house areas; 50 nr @ £800 | 40,000 | ||
| Keycard access system to bedroom and selected back of house doors; 563 nr @ £250 | 140,750 | ||
| Wall finishes | 4,681,000 | 341.68 | 11.87% |
| Skimcoat plaster and paint to bedroom and corridor walls generally; 2,500m2 @ £25 | 62,500 | ||
| Guestroom walls; plaster and vinyl wallpaper; 2,500m2 @ £75 | 187,500 | ||
| Allowance for panelling to guestroom lobbies; 2,500m2 @ £200 | 500,000 | ||
| Plaster and vinyl to guestroom guestroom corridor areas; 4,074m2 @ £100 | 407,400 | ||
| Dado rail to bedroom corridors; 1,165m @ £50 | 58,250 | ||
| Marble wall tilingto bathrooms; 4,985m2 @ £200 | 997,000 | ||
| Panelling to front-of-house walls generally; 9,382m2 @ £200 | 1,876,400 | ||
| Allowance for enhanced finishes to public and front-of-house areas; 2,375m2 @ £200 | 475,000 | ||
| Plaster and paint to back-of-house and corridor walls generally; 7,000m2 @ £10 | 70,000 | ||
| Whiterock cladding to kitchen areas; 400m2 @ £65 | 26,000 | ||
| Ceramic tiling to back-of-house toilets and changing areas; 100m2 @ £55 | 5,500 | ||
| Sealer to concrete or block walls in plant and workshop areas; 500m @ £10 | 5,000 | ||
| Allowance for wall protection rails and guards; 1 item @ £10,000 | 10,000 | ||
| Floor finishes | 1,447,000 | 105.62 | 3.67% |
| Guestrooms; carpet floor finishes; 1,829m2 @ £100 | 182,900 | ||
| Bathrooms; marble tiling; 1,062m2 @ £200 | 212,400 | ||
| Allowance for marble surrounds to bedrooms; 1,455m2 @ £200 | 291,000 | ||
| Guestroom corridors; carpet floor finishes; 873m2 @ £100 | 87,300 | ||
| Lobby and reception; marble flooring; 1,052m2 @ £220 | 231,440 | ||
| Hardwood floor to banquet area; 475m2 @ £220 | 104,500 | ||
| Carpet to lounge and restaurant areas; 988m2 @ £150 | 148,200 | ||
| Other public areas; ceramic/timber/carpet; 918m2 @ £100 | 91,800 | ||
| Vinyl flooring and skirtings - back of house; 2,415m2 @ £25 | 60,375 | ||
| Allowance for floor sealer to plant and workshop areas; 1,468m2 @ £15 | 22,020 | ||
| Matwell to entrance; 1 item @ £15,000 | 15,000 | ||
| Ceiling finishes | 1,091,000 | 79.64 | 2.77% |
| Guestrooms; plasterboard suspended ceilings; 4,346m2 @ £80 | 347,680 | ||
| Guestroom corridors; plasterboard suspended ceilings; 873m2 @ £100 | 87,300 | ||
| Lobby and reception ceilings; plasterboard ceiling features; 1,052m2 @ £200 | 210,400 | ||
| Other public area ceilings; 2,381m2 @ £120 | 285,720 | ||
| Back of house; plasterboard/metal tile suspended ceilings; 2,415m2 @ £60 | 144,900 | ||
| Allowance for insulation to plantrooms soffits; 1,468m2 @ £10 | 14,680 | ||
| Furniture and fittings | 3,259,000 | 237.88 | 8.27% |
| Fitted stone vanity units, mirrors and shower screens to bedrooms; 72 nr @ £7,000 | 504,000 | ||
| Fitted stone vanity units, mirrors and shower screens to suites; 28 nr @ £25,000 | 700,000 | ||
| Fittings to guestroom corridors; 873m2 @ £120 | 104,760 | ||
| Allowance for fitted furniture and fittings to public areas including foyer, restaurant (Loose furniture and bar, lounge, meeting and function rooms fittings to front of house and guestrooms included in FF&E budget); 1 item @ £1,200,000 | 1,200,000 | ||
| Allowance for fitted furniture and fittings to back of house areas including stores, changing, pantires etc, (Loose furniture and bar, lounge, meeting and function rooms fittings to front of house and guestrooms included in FF&E budget); 1 item @ £750,000 | 750,000 | ||
| Sanitary fittings | 821,000 | 59.93 | 2.08% |
| Sanitaryware and fittings to guest bathrooms; 72 nr @ £5,500 | 396,000 | ||
| Sanitaryware and fittings to suites; 28 nr @ £10,000 | 280,000 | ||
| Sanitaryware and fittings to front of house; 1 item @ £85,000 | 85,000 | ||
| Sanitaryware and fittings to back of house; 1 item @ £60,000 | 60,000 | ||
| Services equipment | 2,500,000 | 182.48 | 6.34% |
| Installation of kitchen and servery equipment including bar and refrigeration fittings, complete; 1 item @ £2,500,000 |
2,500,000 | ||
| Disposal installations | 431,000 | 31.46 | 1.09% |
| Waste, soil and vent pipework to the hotel generally; 13,700m2 @ £30 | 411,000 | ||
| Rainwater installation; 1 item @ £20,000 | 20,000 | ||
| Hot and cold water installations | 479,500 | 35.00 | 1.22% |
| Cold water storage tank; local electric hot water heaters; hot and cold water insulated copper pipework, valves and accessories to all areas; 13,700m2 @ £35 | 479,500 | ||
| Space heating air treatment and ventilation | 2,624,500 | 191.57 | 6.66% |
| Air-conditioning to all areas; main plant; ductwork, pipework, insulation, terminal units, grilles and diffusers ; 13,700m2 @ £115 | 1,575,500 | ||
| Heated towel rails and electric underfloor heating to bathrooms; 100 nr @ £900 | 90,000 | ||
| Extract ventilation to guest rooms; front and back-of-house areas; main plant; ductwork, pipework, insulation; 13,700m2 @ £70 |
959,000 | ||
| Electrical installation | 2,450,000 | 178.83 | 6.21% |
| Mains and sub-mains distribution; 13,700m2 @ £20 | 274,000 | ||
| Lighting installation to front and back of house; luminaires; emergency lighting; 8,130m2 @ £70 | 569,100 | ||
| Small power to front and back of house; 8,130m2 @ £22 | 178,860 | ||
| Allowance for additional feature lighting to public areas; 1 item @ £250,000 | 250,000 | ||
| Lighting installation to guest rooms and corridors luminaires; emergency lighting; 100 nr @ £4,000 | 400,000 | ||
| Small power to guestrooms ; 5,200m2 @ £20 | 104,000 | ||
| Fix only allowance for connecting lighting and appliances included in FF&E; 200 nr @ £500 | 100,000 | ||
| Electrical supplies to mechanical plant, including guest room ventilation units; 1 item @ £40,000 | 40,000 | ||
| Allowance for external building lighting; 1 item @ £250,000 | 250,000 | ||
| Standby generator for life safety and essential services; 1 item @ £75,000 | 75,000 | ||
| Allowance for earthing and bonding; 13,700m2 @ £4 | 54,800 | ||
| Allowance for incoming electrical supply including substation and transformer; 1 item @ £150,000 | 150,000 | ||
| Gas installations | 25,000 | 1.82 | 0.06% |
| Gas installation; 1 item @ £25,000 | 25,000 | ||
| Lift installations | 2,725,000 | 198.91 | 6.91% |
| Public lifts; 5 nr @ £250,000 | 1,250,000 | ||
| Service/firefighting lift; 9 nr @ £125,000 | 1,125,000 | ||
| Dumb waiters; 7 nr @ £50,000 | 350,000 | ||
| Protective installations | 281,600 | 20.55 | 0.72% |
| Lightning protection; 1 item @ £35,000 | 35,000 | ||
| Sprinkler protection to whole hotel; 13,700m2 @ £18 | 246,600 | ||
| Communication installations | 986,500 | 72.01 | 2.50% |
| Fire alarm and smoke detection system, zoned; 13,700m2 @ £12 | 164,400 | ||
| Disabled WC alarm system; 10 nr @ £1,500 | 15,000 | ||
| Sound and voice alarm systems; 13,700m @ £15 | 205,500 | ||
| Allowance for cable containment; 13,700m2 @ £8 | 109,600 | ||
| Telephone and data cabling; 13,700m2 @ £9 | 123,300 | ||
| Audio and TV distribution network; 13,700m2 @ £12 | 164,400 | ||
| Security, CCTV and access control systems; 13,700m2 @ £14 | 191,800 | ||
| Bedroom door access cabling; 100 nr @ £125 | 12,500 | ||
| Specialist installations | 205,500 | 15.00 | 0.52% |
| Building management system and controls; 13,700m2 @ £15 | 205,500 | ||
| Builder’s work in connection | 675,000 | 49.27 | 1.71% |
| Forming holes and chases; 1 item @ £675,000 | 675,000 | ||
| Main contractor’s overheads and profit | 710,000 | 51.82 | 1.80% |
| Main contractor’s overheads and profit on services @5%; 1 item @ £710,000 | 710,000 | ||
| Preliminaries | 6,830,000 | 498.54 | 17.32% |
| Management costs, site establishment and site supervision. Contractor’s preliminaries, overheads and profit @ 15%; 1 item @ £4,890,000 | 4,890,000 | ||
| Testing and commissioning of building services installations; 1 item @ £40,000 | 40,000 | ||
| Design reserve at 5%; 1 item @ £1,900,000 | 1,900,000 | ||
| Total construction cost | |||
| Building only | 39,430,100 | 2,878.11 | 100% |
| square metre rate based on GIFA) | |||
| FF&E items | 3,416,500 | 249.38 | |
| Bedroom and front-of-house items; 8,652m2 £350 | 3,028,200 | ||
| Back-of-house items; 3,883m2 £100 | 388,300 | ||
| Overall cost including FF&E | 42,846,600 | 3,127.49 |
























No comments yet