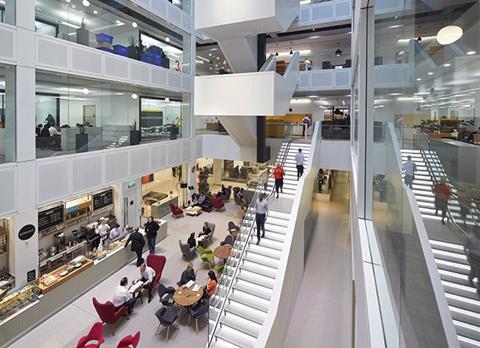This category included a number of high-profile schemes but was ultimately won by a refurb project that has transformed a dated office building into a landmark ‘business hotel’


One Embankment Place (Turner & Townsend)
With its distinctive barrel-vault roof straddling Charing Cross station, the profile of One Embankment Place is among the most recognisable of any modern building in London. But until recently it housed a procession of pallid 1990s corporate interiors. These have been swept away by a refurb project that has transformed the office into a landmark “business hotel”. Scenic lifts and the prolific use of corporate brand colours animate an interior whose workspaces and circulation areas now maximise visual connectivity and social interaction. Moreover, all this has been achieved alongside a landmark environmental strategy that has seen the building achieve the highest ever BREEAM score for a UK office building to date.

HIGHLY COMMENDED - LSE Saw Swee Hock Student Centre (London School of Economics)
Stirling prize runner-up Saw Swee provides a masterclass in how a new building can retain a dynamic and contemporary form while still being seamlessly integrated into a dense historic townscape and labyrinthine street pattern. With a reliance on passive environmental measures such as natural cross ventilation, solar shading and thermal mass optimisation, the building’s committed sustainability strategy carries as much conviction and strength as its architecture.
Ark All Saints Academy & Highshore School (AHMM)
This south London project builds on architect AHMM’s experience of modular prefabrication construction within the schools sector to create an innovative education campus comprising two new schools and a church. The novel dual-school configuration maximises site efficiency and enables both schools - an 800-pupil secondary school and a 98-pupil SLD (severe learning difficulties) school - to pool resources.
Lee Valley Hockey & Tennis Centre (Stanton Williams)
The latest addition to the Queen Elizabeth Olympic park, the Lee Valley Hockey and Tennis Centre served as the Olympic and Paralympic Aquatic Training and Paralympic Wheelchair Tennis venue. Based on an innovative “build it once” approach, the design laid temporary Olympic facilities on top of the venue’s permanent post-Olympic configuration, enabling the former to be easily removed once the Games were over. A model for post-Olympic venue conversion.
Ortus (Duggan Morris Architects)
This 1,550m2 pavilion provides facilities for the Maudsley Hospital campus in south London. But these otherwise conventional spaces are based on a radical pedagogical concept, to raise knowledge and awareness of mental health issues by creating a completely immersive and interactive virtual learning environment. The architectural response is equally ambitious, and the scheme’s BREEAM “excellent” rating is indicative of its sustainability performance.
Bletchley Park (Fairhurst Ward Abbotts / Artelia)
It was in Bletchley Park’s modest utilitarian huts that the infamous Enigma code was broken during the Second World War. One hut has been converted into a visitor centre telling Bletchley’s story. The remainder have been carefully restored in a venture that encountered huge technical challenges. But the real ingenuity of the project is that this restoration achieved modern environmental standards while delivering a retrofit back to the huts’ forties configuration.
New Bodleian Library Refurbishment (Mace)
Formerly the New Bodleian, this library previously occupied a 1930s building whose 11-storey central book stack incorporated an unprotected steel frame that left one of the world’s great library collections exposed to fire risk. To minimise vibration to the rest of the building, this frame has been replaced by a “floating” stack structure dramatically hoisted over a soaring new entrance hall. A superlative example of engineering prowess generating architectural spectacle.
Manchester Town Hall Complex Transformation (Laing O’Rourke)
The transformation of two of Manchester’s most iconic civic buildings has been a heroic undertaking. The colonnaded domed rotunda of Manchester Central Library conceals a reworked interior including a dramatic atrium. Next door the Town Hall Extension building’s physical fabric has been rejuvenated with an extra 350 workspaces. The public space between the buildings has also been re-designed.
![]()
This award was sponsored by Schuco.



























No comments yet