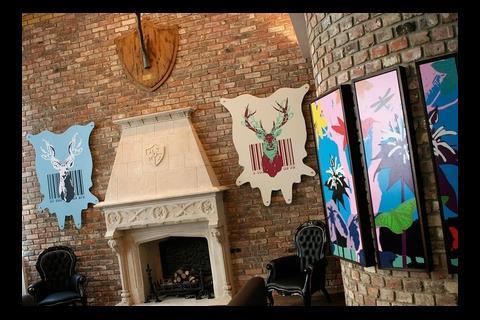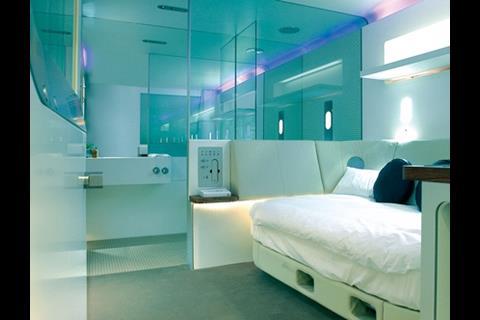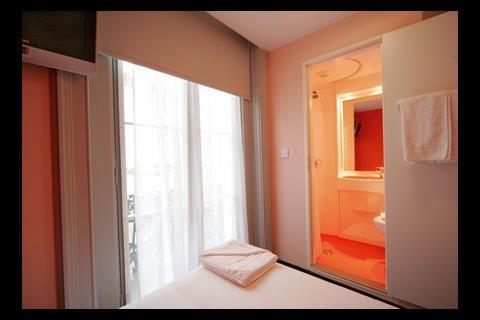The budget hotel sector is expanding, moving into new locations and offering its customers new facilities. Max Wilkes of Davis Langdon looks at their design, procurement and costs
01 Introduction
The first budget hotel opened in the mid-1980s. By the end of 2006, there were around 1,100 hotels with more than 75,000 rooms. Budget hotels aim to provide a consistent standard of accommodation at a good price. They position themselves between guesthouses and three-star hotels and attract business and leisure users.
Traditionally, budget hotels have offered limited services, with food and drink offerings restricted to vending machines and breakfasts. More extensive food services are provided by co-located pubs and restaurants.
Preferred locations include edge-of-town sites close to major roads and highway interchanges, such as motorway junctions or service stations.
However, with the expansion of the sector, further locations have been identified. These include:
- Airports and railway stations, where they challenge three-star hotels for business and leisure customers
- City centres, where hotels are often part of mixed-use developments, sometimes built above retail units. In some cases, these developments are suitable for a four-star hotel and a budget hotel to be placed together, as in London’s County Hall and The Mailbox in Birmingham
- Conversion of existing buildings into hotels. This could become more common with the advent of windowless hotels, which means they can be developed in buildings with deeper floor plates. Loosely based on the Japanese “capsule” concept, these offer small rooms of a high standard with a bed, bathroom and workstation, in units of an area of 10-12m2.
In London and the South-east in particular, there is continuing demand for a large number of reasonably priced rooms.
International events, such as the 2012 Olympics, will give developers and operators further confidence to invest, although supply will be determined by long-term demands rather than one-off events.
Illustrating the scale of development, Travelodge recently announced plans to create 3,500 extra rooms in London by 2012 for £140m.
Innovation is one of the keys to success, for example, targeting different rooms or facilities at specific groups such as business users and families.
Business locations have seen the development of standalone budget hotels with conference and business facilities. There is also a growing trend, especially in city centres, for budget hotels to have an integrated restaurant and bar.
Designer budget hotels, such as London’s Hoxton Hotel, are also emerging. These offer contemporary accommodation, interesting design and restaurants in return for a slightly higher room rate.
With labour accounting for about 33% of operating costs, the design must keep costs as low as possible. A main difference between luxury hotels and budget hotels is the number of contact points between staff and guests. Budget hotels typically only have two – check-in and check-out so staff costs are kept at a minimum, with a staff to guest ratio of 1:10. Increasingly, even check-in is automated through internet booking so the main impact is felt through the quality of the building rather than attention from staff.
02 Funding and procurement
Although hotels may not offer the greatest investment returns, planning departments look upon them favourably because they create employment opportunities and diversify the local economy.
A number of opportunities are on mixed-use projects that also include leisure facilities.
Over the past decade, there has been a trend for hotel groups to sell large chunks of their property portfolios to investors. This generates one-off sources of cash to reinvest in running the hotels. The operator can pay the developer in one of two ways:
- Leasing: the operator pays rent to the investor
- Management contract: the investor builds the hotel and the operator manages it, charging the investor a fee and a percentage of the profit.
Hotel chains have detailed specifications for their brands and standardised layouts. In most cases they prefer to adhere to their standards, but will relax them if an opportunity becomes available in the right location.
The main drivers for procurement are cost and speed of programme. With quality and performance consistency critical, chains are constantly looking to improve their design. Project performance can be improved through the use of prefabricated or modular elements, such as framed or panellised structural systems in timber, steel or concrete, together with bathroom pods. Additional elements of prefabrication have been introduced, such as Travel Inn’s Touchbase business centres that are delivered as prefab, standalone buildings.
Economies of scale will always be a factor with off-site manufacturing. In the case of bathroom pods, for example, about 50 identical units are required to make their use feasible, and 200 units offer savings.
Given the need for cost and time certainty, design and build offers a good balance of risk transfer with the potential for price competition and the use of named subcontractors. Some developers may prefer to appoint contractors using serial tenders, negotiating price based on previous projects.
03 Sustainability
Part L of the Building Regulations requires a 23% reduction in carbon emissions from naturally ventilated buildings and a 28% cut in air-conditioned ones compared with a building designed to the 2002 regulations.
Opportunities to reduce emissions and improve other aspects of sustainability performance through the building include:
- Improvements to the performance of the building fabric – insulation levels can be high, as internal heat loads in guestrooms are not as high as in offices
- Use of high efficiency plant
- The introduction of low-pressure hot water heating installation to replace electric panel heaters in the bedrooms
- Use of energy-efficient light bulbs where these suit the desired room ambience and in back-of-house areas
- The use of key cards that activate room electrical systems
- The use of meters to monitor and manage energy consumption
- Toilets with low-volume flush cisterns. Trickle taps and low-flow showers to manage water consumption can help, but these are unpopular with customers
- Hotels have extensive car parking, and the use of porous paving in the car park may help reduce the amount of surface water run off into drainage systems.
04 Effects of the Budget on capital allowances
Hotels have traditionally enjoyed generous capital allowances for plant and machinery and often also qualify for hotel allowances.
But announcements in the 2007 Budget mean that from April 2008 the landscape will change dramatically for hotel investors. First, hotel allowances will be phased out until all industrial building allowances are withdrawn from April 2011.
Plant and machinery allowances will also change, falling from a 25% to a 20%
writing-down allowance. The introduction of a 10% allowance for plant and machinery that is judged to be “integral to buildings”, such as the heating installation or fire alarms, may also mean that, for much of the qualifying plant, the rate falls from 20% to 10%. The list for the plant will not be published until 2008/09
These cuts will affect investment value of hotels, which could lead to reduced activity in the sector.
05 Design considerations
- Room sizes are usually standard and come in one of three types: rooms with a double bed or twin beds, a family room with space for two children on a sofa bed and accessible or ambulant rooms
- Part M of the Building Regulations stipulates that there should be one wheelchair-accessible room for every 20 regular bedrooms. For ease of access, these are generally located on the ground floor
- Level of service. Hotels with more than 100 rooms are large enough to support their own food and beverage facilities. They often offer cafes and bars rather than just a breakfast bar or vending machines
- Acoustic considerations. Ensuring airborne and impact sound is contained within rooms, corridors and floors. Noisy lifts and mechanical plant also need to be kept away from bedrooms
- Design efficiency. Optimising public spaces in relation to the number of rooms. Hotels are always designed to fill a site and, as a result, the corridor length dictates the extent of fire escape provision, rather than the other way around
- Maximising occupancy and minimising disruption to guests by reducing downtime owing to maintenance and repairs, through the specification of durable finishes, fittings and long-life building services
- Smoking ban. Despite the ban on smoking in enclosed public places in England, which comes into force from 1 July, hotels will still be permitted to offer smoking rooms. However, customer demand has led hoteliers to offer a greater number of non-smoking rooms, which have lower cleaning and maintenance costs.
06 Cost model
The model is based on a roadside budget hotel with co-located dining facilities. It has 50 bedrooms, including four for those with accessibility needs. It includes office space, a foyer and back-of-house areas, and has a gross internal area of 1,440m2.
The building is constructed on a greenfield site. with a reinforced insitu concrete groundbearing slab, insulated structural timber wall and floor units with facing brick external walls and aluminium standing-seam roofing. The bedrooms are heated and have a prefabricated bathroom pod.
The unit rates are derived from competitive design-and-build tenders and are current at second quarter 2007, based on a West Midlands location. The building-only cost is £1,236/m2 compared with mid-quartile costs collected by the BCIS of £1,000-1,350/m2. This equates to £35,600 a room.
Costs exclude enabling works, external works and external services. The cost of non-fixed furniture and fittings supplied by the client are excluded, as are fees and VAT. Rates should be adjusted for location, site conditions, programme and procurement route.
Downloads
Cost breakdown
Other, Size 0 kb



























7 Readers' comments