Nine years after it was built, Martin Spring went back to Benson & Forsyth’s Museum of Scotland. He found a striking, intriguing building that is struggling to cope with the Edinburgh weather
Five-star ratings
Functionality * * * *
The labyrinthine interior works hand in glove with its exhibits, which makes it both confusing and stimulating. The entrance drum that was empty and windswept now has new doors and a reception desk.
Impact * * * *
The building stands out as a bold, sculptural, richly textured landmark with a faint resemblance to Edinburgh castle, but its natural stonework is marred by prominent weathering streaks. The interior with its two large halls is striking.
Build quality * *
External render is coming loose and is the subject of a £1.5m legal claim. The roof leaks in several places and currently sports a broken glass rooflight. On the other hand a well balanced internal environment suits both exhibits and occupants.
The basics
The Museum of Scotland was completed in 1998 to a design by Benson & Forsyth. The museum’s story of Scottish habitation is spread over eight floors in three perimeter wings and a core gallery. The configuration was inspired by a central castle keep with perimeter rampart. The 112,800m2 building was built at a cost of £45m, or £3,475/m2.
Functionality
Diverse collection efficiently exhibited
The museum packs in a surprisingly large, diverse collection, covering Scotland from prehistory to the present day, over six main floors and two mezzanines. Objects ranging from coins, documents and jewellery to a full-size pumphouse are suitably presented in a variety of spaces, from small passages to a triple-storey core gallery.
Labyrinthine layout
The downside of the high-density layout is that it is labyrinthine, contorted and disorientating, with large and small spaces combined in a seemingly random fashion. It is a topic that draws frequent, yet differing, comments from visitors.
“I get lost,” says Jacqueline Bruce, who makes regular visits. “But it doesn’t bother me – I find it stimulating.” Likewise, Rebecca Connal of Glenrothes says: “It’s confusing but I like it because you don’t know what’s going to be around the next corner.” Franco Sergi from Rome takes the opposing view. “You see one thing and then get distracted by others,” he says. “It’s not easy to understand.”
Contorted vertical circulation
The collection is chronologically arranged over eight floors from prehistory in the basement to recent events on the sixth floor. But the locations of the stairs differ confusingly from one floor to the next. On the upper floors the narrow winding staircase is tucked into a corner and is all but invisible.
Reception desk moved to entrance drum
The one major alteration to the building is the addition of a pair of glazed automatic doors and a reception desk in the entrance drum at the street corner. As David Potter, the estates facilities manager, says: “Before, the big heavy outer doors were always open, and the wind went straight into the building. There was public criticism – they said: ‘This is just an empty drum. Where do I go now?’”
Moving the reception desk from the main hall to the entrance drum brought its own problems. As the entrance drum was unheated, hot-air blowers were added and linked to the building’s air-handling unit.
But Helen Spicer, who is responsible for preventative conservation of the collection, says this had the knock-on effect of lowering the relative humidity in the museum space below the entrance drum. The problem was eventually solved by replacing the blowers with radiant electric heaters housed next to the reception desk.
Building locked into exhibits
“The building works hand in glove with its exhibits,” says Catherine Holden, the museum’s director of marketing and development. “They are seen as a seamless whole.” Benson & Forsyth designed the museum around its exhibits – hence its distinctive, intricate layout, which contrasts with the more flexible, open-plan layout favoured by other museums. The section on church reformation on the ground floor, for instance, includes a small window looking onto the Greyfriars kirk where religious rebels signed their National Covenant in 1638.
In its nine years of operation, which has included a change of director, only two exhibition areas have been rearranged. The top floor, devoted to Scotland’s most recent history, is a windowless black box organised on conventional museum lines. This lends itself to radical reordering to reflect events that are still unfolding. It originally contained a temporary exhibition of loaned items from the 20th century, which was replaced last June with the Scottish Sports Hall of Fame. A more considered presentation of modern Scotland is planned for 2008.
The section on church reformation includes a small window looking onto the Greyfriars kirk where rebels signed their
National Covenant
Last October, the museum’s central “discovery zone”, where children can handle replicas of historic clothes and implements, was dispersed throughout the museum in odd corners that relate more closely to the surrounding exhibits. The original discovery zone is now a temporary exhibition area.
“Since they added more discovery corners, the museum has become more interactive,” says Bruce, who often brings her three daughters. “It’s really popular with the girls, and ties in with the history they learn at school.” Meanwhile, her infant girls take great delight in trying on the 18th century clothes they found in one discovery corner.
Tortuous entrance sequence
The museum lacks a shop window that might entice casual or museum-shy passers-by. Instead, visitors must negotiate an empty entrance drum and a long ramp flanked by a half-hearted bookshop before they encounter any exhibits. As even Potter acknowledges, the bookshop only comes into its own when visitors are on their way out after viewing the museum, and might be tempted by merchandise related to what they have just seen. In any case, it is overshadowed by a larger bookshop in the adjoining Royal Museum of Scotland. The cloakroom is even more remote, as it lies beyond the bookshop in the Royal Museum.
Roof terrace closed in poor weather
One of the museum’s main attractions is its roof terrace, from which you have a panoramic view of Edinburgh’s historic city centre. But it is frequently closed when rain, snow or ice makes its decking slippery.
Accessible for disabled people
Although built six years before the Disability Discrimination Act (DDA) came into force, the building is fully accessible to wheelchair users and other disabled people. They are catered for by two lifts in the main hall, ramps instead of steps, disabled toilets and portable audio-guides. According to facilities manager David Potter, the only addition needed to comply with the DDA was to identify fire refuges on each floor.
Shadow-gaps blocked up
Benson & Forsyth’s purist adherence to the modernist principle of expressing each component separately has resulted in an abundance of narrow gaps between components. In the interests of safety, several of these on high-level footbridges and in stairs without risers have been filled in.
Impact
In-your-face landmark
Even in the heart of one of Europe’s greatest cities, bristling with landmark buildings, the museum stands out as an extraordinary icon. Its asymmetrical, le Corbusier-inspired forms, its drum and its peach-coloured, boldly striated sandstone cladding have more in common with Edinburgh castle than neighbouring buildings.
As Holden says: “During workshops about perceptions of the museum, some visitors mentioned that its architectural appeal was a specific motivation for visiting.”
The building’s arresting image and its prominent street-corner location also make it highly visible to tourists new to Edinburgh. “We were going to give up looking for it,” says Jackie Mooney, who is on a day trip from Glenrothes with her friend, Rebecca Connal. “But we caught sight of the building from the Royal Mile, and we said: ‘That’s it!’”
On the other hand, stretches of stonework have turned greenish-grey with weathering and lichen growth. This gives the building a scruffy look, accentuated by the flush surfaces without traditional mouldings.
Spacious day-lit interior
The building is every bit as exciting on the inside as the outside. The architectural excitement comes from its two full-height halls, one of which is flooded in daylight through its glazed roof, a prominent open staircase leading up the side of the larger hall and two overhead footbridges. The airy spaces and bold architectural features are a perfect foil to the artificially lit labyrinth of museum spaces, from which they are visible.
They are also frequently commented on by visitors. “It’s not at all claustrophobic,” says Bruce, while Katie Brooks from California singles out the open staircase for praise.
City viewing terrace on roof
The museum is not just another architectural object on Edinburgh’s fabled cityscape. It actually turns visitors’ attention back to that cityscape by means of its roof terrace.
Build quality
Defective render
The museum is currently suing the architect for up to £1.5m over the external render, which is cracking and coming loose from its concrete backing. Willie Anthony, the museum’s head of estates, says: “We’ve had a survey done by BRE and a thorough investigation by various consultants, and we’re now putting together the repair costs which could be £1-1.5m.
Nearly all the white render facing the roof structures and rear alley facade is suffering from dirty streaks and staining
“Part of the problem is poor workmanship, but the original trade contractor, TH Dorman & Sons, no longer exists. The case [against the architect] is now going back and forwards between the lawyers of insurance companies on both sides, so whether it goes to court is not yet decided.”
Gordon Benson, director of Benson & Forsyth, comments: “I know it’ll be resolved positively, so I’m not worried about it.”
Widespread weathering and staining
The museum’s splendid dress coat of natural sandstone and the pure white render covering its ancillary external walls are marred by prominent weathering streaks. In the panels and sills that project from the main facade, the sandstone’s rich peach tones have degenerated into a mildew green colour. Nearly all the white render facing the roof structures and rear alley facade is suffering from dirty streaks and staining. The poor weathering can largely be blamed on Benson & Forsyth’s adherence to the purist modernist doctrine that all visible walls should be sheer and uncompromised by copings. The only treatment carried out to the stonework has been to apply an anti-graffiti coat to the lower wall.
The interior is likewise afflicted by the architect’s devotion to truthfully expressed self-finished materials, though to a lesser degree. Internal surfaces are faced in self-finished plaster using special white gypsum. Inevitably, this has been scuffed over the years, and has since been protected by steel angles fixed to corners and a paint finish chosen to match the original plaster.
Well tempered museum environment
By all accounts, the museum interior suits its historic objects, which are fussier than people about their environmental conditions. According to Helen Spicer, the Museum and Galleries Commission’s guidelines on environmental conditions have been adapted to suit the collection’s wide range of objects and materials. As a result, the museum has set a broad target of 45-60% for relative humidity and 17-23ºC for air temperature.
The museum’s air-handling system comprises plant rooms in the basement, chillers on the roof and a network of hidden ducts leading to ceiling-level air-inlets in each space. Spicer says these conditions have been provided “pretty well”, though John Wilson, the services maintenance engineer, admits: “Sometimes it has been a struggle, particularly with summertime humidity.”
Conservation head James Tate comments that the building’s heavy reinforced concrete frame and efficient solar shading over exhibition areas has helped stabilise the internal environment. He adds that a more sensitive system of balancing has resulted from fitting sensors to each exhibition area with a radio link to a central computer.
Air leakage through goods lift
“There’s been a wee bit more air leakage than I’d expected,” admits Wilson. External air leaks in through the large goods lifts that open directly from an open loading bay into exhibition areas on each floor. The leakage has been reduced by fitting brush seals.
Limited energy savings
The museum does not lend itself to a progressive increase of energy savings. This is partly because it shares boilers with the adjoining Royal Museum and these are not fitted with separate meters to monitor each building’s energy usage. A detailed survey and report by the Carbon Trust has recommended a sub-metering system for precise energy monitoring so a quote is being prepared by Johnson Controls, which runs the building management system.
Another energy efficiency problem is that the air-conditioning fan-coil units operate at a constant rate, whereas a variable air volume system could adapt its speed to changing conditions. “We’ve had to fix primitive dampers on the fan-coil units to vary the air supply, but the fans are still left working at full speed,” says Wilson. “We could replace them in the future, but it would be quite expensive.”
An energy-saving recommendation by the Carbon Trust – to switch off superfluous lights – has been implemented.
Inaccessible lights
A highly disruptive procedure has been devised to replace bulbs in the ceilings of the main halls. The operation can be carried out only from a large cherrypicker with a concertina deck. But as the cherrypicker is too large to fit in the goods lift, it has to be manoeuvred through a 5m section of glazed external wall, which was designed to swing open as a smoke extractor. The operation requires Chamber Street to be closed and can only be carried out with a police permit.
Leaking roof
“There is the odd leak in the roof,” admits Potter. When Building visited on a squally winter’s day, two plastic buckets stood like impromptu exhibits on the floor of the main hall to catch water leaking through the roof. The plaster ceiling bears marks of other leaks. A large panel of the glazed roof, caused by failure in its intumescent gaskets, had been temporarily replaced by a plywood panel.
No planned maintenance system
Building maintenance is largely carried on a fire-fighting basis, admits Potter. However, Anthony reveals that an electronic asset register and 10-year planned maintenance programme for all 10 sites owned by National Museums Scotland is being drawn up by building surveyor Mackenzie Partnership. Such a programme should help the estates department prioritise funds for long-tern maintenance.
Convenient to clean
Despite its superfluity of edges and ledges, the building interior is easy to clean, says services manager Bryan Cuthbert. “The big boon here is that the display cases are all recessed into the partitions so there are no top surfaces with heat-generating light fittings directly below to attract dirt.”
On the other hand the untreated sandstone floor on the ground floor suffers from ingrained dirt and abrasion from visitors’ shoes. “We tried sandblasting, cleaning agents and power-washing, but the sandstone tended to break down and the water would splash about around the exhibits,” he says. “In the end we opted for a scrubbing machine with an internal hose to suck away the water.”
Downloads
Site plan
Other, Size 0 kb




















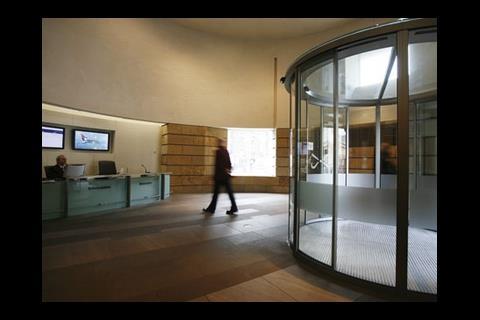
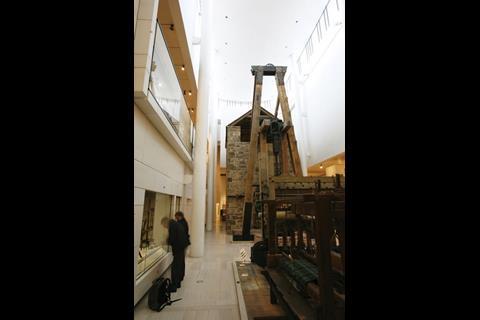
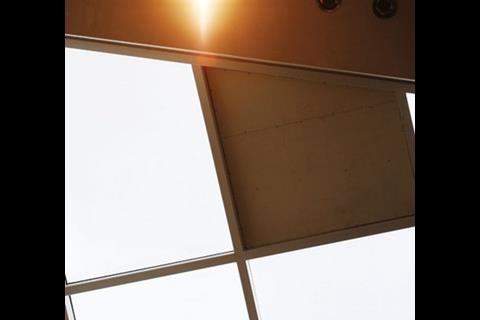
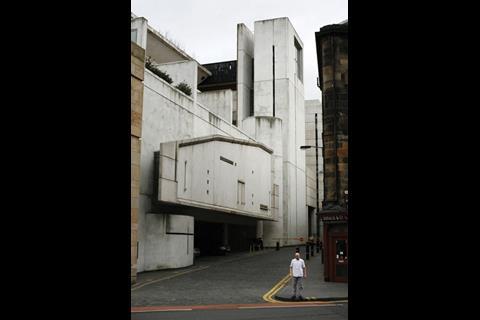
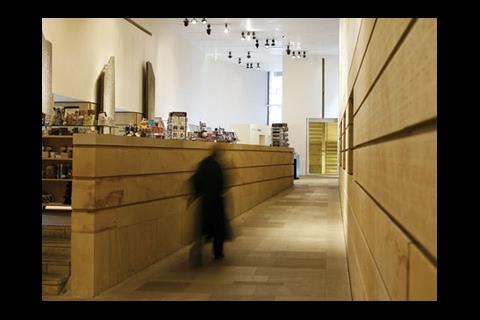
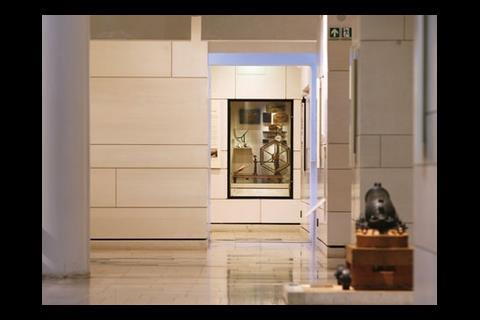
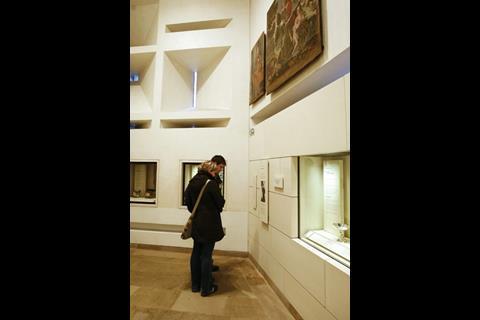
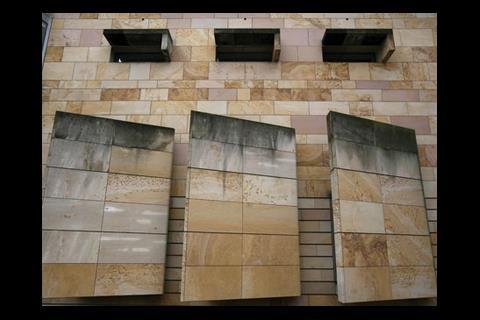
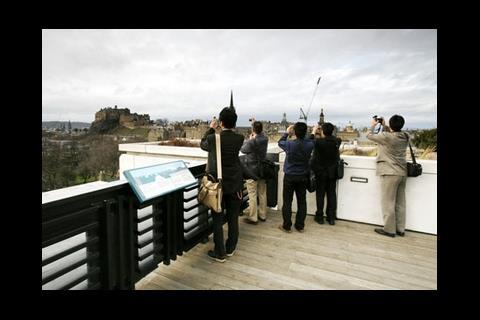
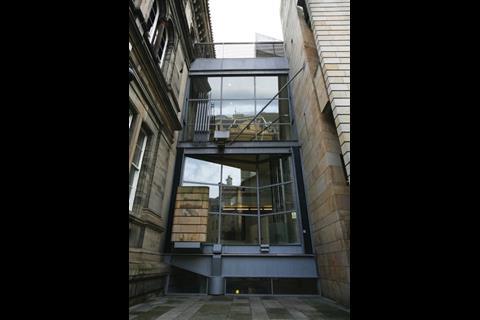
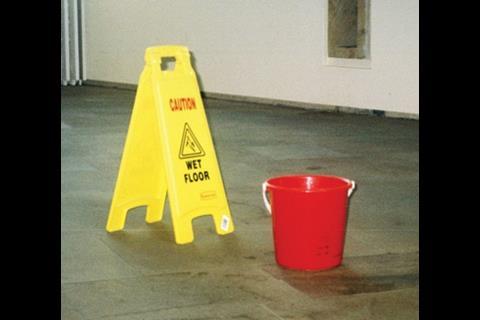







No comments yet