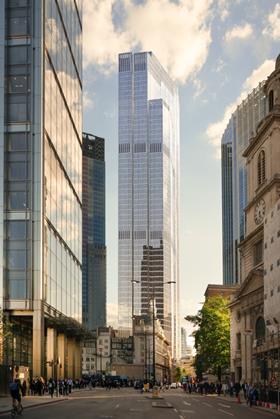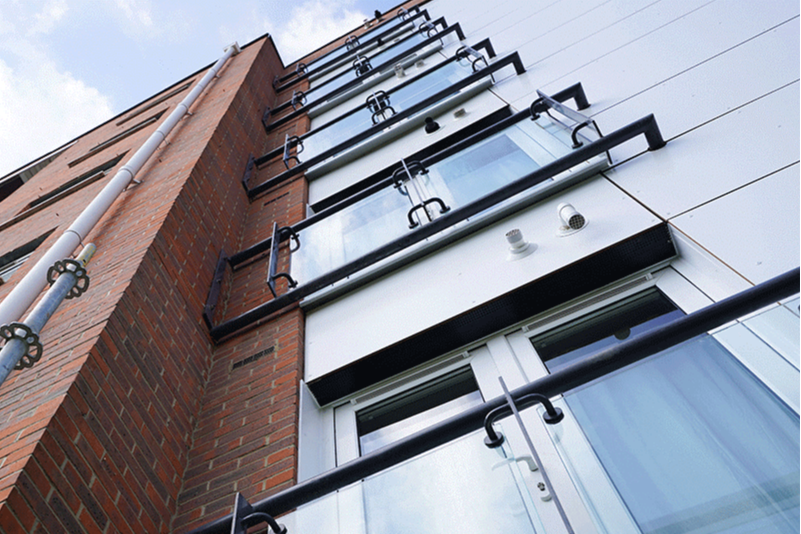City of London approves reduced-height block despite “diminished” design quality
City of London planners have agreed to cut PLP’s 22 Bishopsgate tower by three storeys – after the developers behind the scheme warned it was too high for cranes to meet new safety rules to protect planes flying over the site.
AXA Real Estate and Lipton Rogers Developments won approval for the 62 storey tower (pictured below) in November 2015 and the building – on the site of KPF’s aborted Pinnacle tower – is already under construction by Multiplex.
In June last year, the developers won approval for amendments to the scheme that boosted its proposed office floorspace from just under 194,000sq m to just over 195,500sq m.

But in November the developers submitted a new application to reduce the height of the tower by three storeys because of what the City described as “construction management constraints in relation to aviation safeguarding issues”.
PLP’s design and access statement for the tower said a new interpretation of safety rules meant National Air Traffic Services would not authorise the height of the tower cranes required for efficient and safe construction beyond a maximum height 309.6m – meaning approximately 35m would need to be subtracted from that height to account for crane size.
PLP’s tweaked proposals drop the tower’s height from 295m to 272m but compensate for the loss of floorspace by replacing the stepped-back design of the earlier scheme’s upper storeys with a “flat-top” proposal that has larger high-level floorplans.
The scheme retains its upper-storeys restaurant, bar and public viewing gallery space, and delivers more office floorspace than the original consented scheme, but slightly less than the amended June 2016 proposals.
Planning officers told members of City of London’s Planning & Transportation Committee that while the change in the building’s appearance “diminished the design and visual impact of the building”, the proposals were considered acceptable.
Committee members approved the revised designs by 17 votes to five, which included one abstention.



























No comments yet