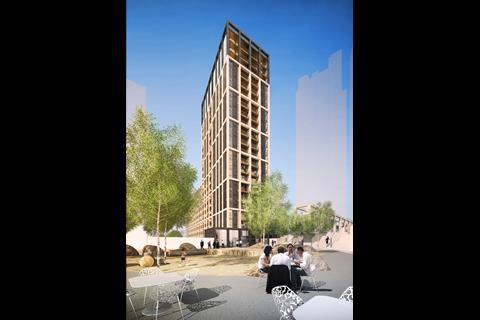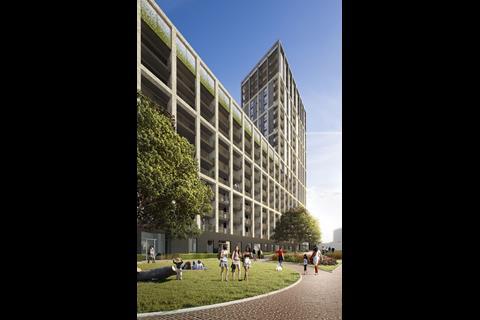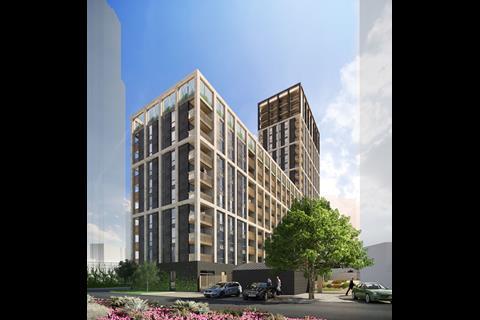AHMM-designed residential tower approved by council
The first phase of Stanhope and Schroders’ redevelopment of Ruskin Square in Croydon has won planning permission.
The phase comprises a mixed-height residential building designed by AHMM architects, which rises between 9 and 22 storeys.
It will include 161 homes, penthouses, a roof garden and private communal space at ground level.
The developers won planning for the wider 2m sq ft Foster + Partners’ masterplan in March 2012.
Ian Mason, fund director at Schroders, said: “We intend to get on site shortly to commence preparatory works for construction.
“We want to ensure that there is animation and activity on this important site, together with the new bridge at East Croydon Station, so that Ruskin Square fulfils its role as Croydon’s Gateway.”






























No comments yet