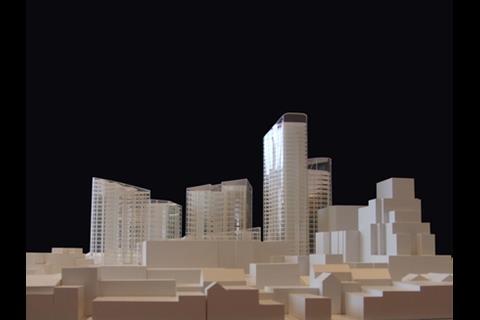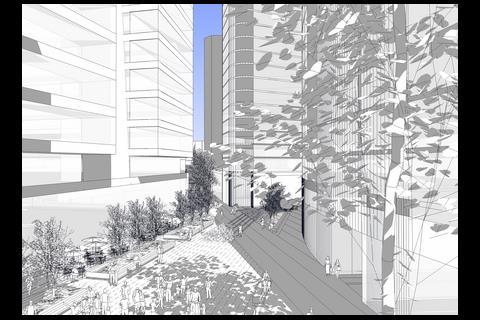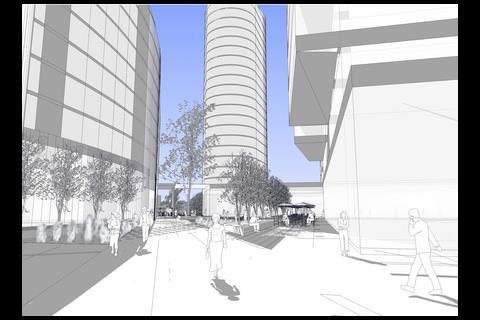Scott Brownrigg reveals a new skyline for John Madejski's development company Sackville Developments
Architect Scott Brownrigg has unveiled these plans for a mixed-use scheme for Reading FC's chairman John Madejski.
The scheme, for client Sackville Developments, will cover 1.4m sq ft in central Reading and will include several tall buildings. The mixed-use development will include offices, retail, leisure, residential and an arts venue.
Scott Brownrigg was sent back to the drawing board last year after local opposition to the designs. The plans now include more public space and the tallest building will now be located next to the station, as Reading Council’s policy advises.
Sackville chairman Madejski said: “The buildings themselves have been altered to make them more elegant and more interesting.”
He continued: “Our premiership football team has put the town on the world map and I am keen to reinforce this achievement through this property development. Sackville’s scheme will transform a rundown quarter into a bright, contemporary and fitting gateway of which we can all be proud.”
The project will be shown at MIPIM by Sackville.






























3 Readers' comments