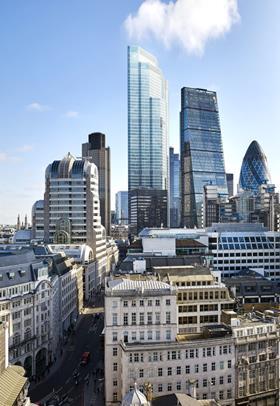New designs for 22 Bishopsgate have been put on display at the site for public view

Developer Lipton Rogers and architect PLP have unveiled designs for the 1.4 million sq ft skyscraper planned to replace the ditched Pinnacle scheme in the City of London.
At 278 metres tall and 62 storeys, it is 10 metres lower than the Pinnacle.
The tower will have a public viewing gallery at the top next to a two storey restaurant and bar.
The new design follows the acquisition of the site earlier this year by a consortium of international investors led by AXA Real Estate, with Lipton Rogers acting as the developer.
The building will retain the foundations and basements already built for the Pinnacle design, before work ceased in 2012, which it is hoped will limit the disruption from the new proposal.
On completion 22 Bishopsgate will accommodate over 12,000 people in a “vertical city”, as well as a range of cafes, food outlets, a conference centre, medical centre, library, wellness suite and specialised sports facilities. The building will also provide 1,500 bike parking spaces and over 100 showers.
Sir Stuart Lipton of Lipton Rogers, said the technically advanced building “will represent an elegant addition to the City of London at the heart of the cluster of tall buildings”.
The designs are being displayed in a public consultationt exhibition of the proposed development on the site, which will run from 12pm-2pm and 4-8pm until Friday 19 June and 10am-4pm Saturday 20 June.



























No comments yet