The German Passivhaus standard is winning admirers in the UK, many of whom argue that its simple approach to low-energy building is far more practical than the Code for Sustainable Homes
The mighty Germans are at it again. Their well-engineered, desirable cars kicked our lame duck motor industry into the long grass years ago and they’ve done the same with more prosaic items like washing machines and dishwashers. Now they are lining up another attractive export – the low-energy Passivhaus – and the signs suggest there is an eager market in the UK.
Passivhaus isn’t a ready-made product. It is a series of principles that are applied to building design. As you’d expect with a German export, it is solid and reliable. The Passivhaus standard has been around for 17 years, with 10-15,000 buildings completed according to its principles. This is a big draw as it makes it much easier to deliver low-energy buildings than grappling with the new technologies needed to meet the Code for Sustainable Homes.
Because of this, the whole industry is waking up to Passivhaus. The UK’s first Passivhaus housing development was announced by Gentoo Homes at the end of last year, while sustainability consultant Inbuilt is working with Sir Robert McAlpine on a Passivhaus school.
Industry bigwigs and government officials are taking note – the Passivhaus Institute in Germany is the new pilgrimage destination. The consultation on the definition of zero carbon ends in March and will state that our energy-efficiency standards should be “broadly equivalent” to Passivhaus in 2016. Meanwhile the European parliament has just passed a resolution calling on the European commission to propose a binding requirement that all new buildings be constructed to Passivhaus standards or equivalent by 2011.
The appeal of Passivhaus is its pragmatic approach – energy use is cut to a minimum by simply building a super-insulated, airtight envelope (see below). This, coupled with a degree of solar gain, eliminates the need for a heating system. Gentoo Homes says its houses should need 85% less energy to heat than one built to current Building Regulations. Passivhaus is not a zero-carbon standard, however. Instead, a limit for power use for appliances and lights, which encourages efficient equipment.
Expensive renewable technologies do not figure in Passivhaus. Gentoo Homes’ operations director, Allan Thompson, says Passivhaus has a much more sensible and logical approach to low-energy design than the Code for Sustainable Homes. The code’s points-based system encourages the installation of renewable technologies, regardless of whether they will work or not.
“The code gives you points for fitting PV but there is nothing in the code about what is sensible or cost-effective,” says Thompson. “Is fitting PV panels in north-east England a good idea?”
Ditching the renewables makes homes much cheaper – Thompson estimates the homes Gentoo is planning to build cost just 15% more than a home built to current Building Regulations.
Changing attitudes
Thompson also likes buying into a tried-and-tested system. “I take great comfort knowing that thousands of homes have been built to Passivhaus standards in Germany and Austria since 1996. That is one of the things that sold it to me in the first place.”
David Birkbeck, chief executive of Design for Homes and organiser of trips to the Passivhaus Institute for the Zero Carbon Hub, agrees. “Why do we keep developing a completely different set of rules from the rest of Europe? It’s anti-business and there is a sense that things need to be simplified,” he says. “The problem with the code is that after three years most people still can’t agree what it means.” He adds that there are hundreds of examples of Passivhaus buildings built with construction methods used by UK builders.
The consultation on the definition of zero carbon shows the speed at which attitudes are changing over how we achieve zero-carbon buildings. It proposes a hierarchical approach where energy use is cut back to a minimum first. This is followed by the carbon reduction target for the building and its appliances and finally it tackles how this will be met. If off-site renewable energy is permitted, which the document proposes in certain circumstances, it means building to Passivhaus standards, equivalent to about code level 4, is the most pragmatic way of meeting the code, as levels 5 and 6 would be effectively dead.
Unlikely replacement
Does this mean Passivhaus could replace the code? “Definitely not,” says Neil Cutland, executive director of Inbuilt, a sustainability consultant. “Passivhaus is just an energy standard – the code is much more than that.”
The code covers nine areas, including water, materials and ecology. Cutland adds that Passivhaus does not take account of the carbon emissions of different types of fuel – the code gives more points to low carbon forms of power such as biomass boilers. “It’s theoretically possible to build a Passivhaus to code level one while using carbon-intensive fuel,” he says.
Despite this, Cutland is a big supporter of Passivhaus. “I think it’s a good thing and to set it as a minimum standard would be sensible,” he says. “Passivhaus standards could be related strongly to the energy part of the code and become part of the Building Regulations.” This would involve aligning standard assessment procedure (SAP), the tool used to calculate compliance with the code and Part L of the Building Regulations with the Passivhaus equivalent, the Passivhaus Planning Package (PHPP).
Now is the time to do this as the SAP is being revised in tandem with the revisions to Part L. Passivhaus expresses energy use in kilowatt hours whereas Part L expresses it in terms of carbon emissions, which is an issue.
Other areas are more straightforward. Currently the SAP calculations assume a single average temperature for the whole year, whereas PHPP does this on a monthly basis, which is more accurate and allows for overheating in summer. The new SAP will be revised to take account of this. Another contentious area in SAP is the assumptions it makes for internal heat gains. Unlike PHPP, SAP assumes significant heat gains from items such as conventional light bulbs, which favours less thermally efficient construction. Again this could easily be tackled with the revisions to SAP.
Passivhaus looks set to become a permanent part of the construction landscape in the UK. The zero carbon consultation acknowledges the code may need revision but do not expect it to get thrown on the scrapheap. Passivhaus will inform and sit with our own standards, but it is unlikely to replace them.
How to build a Passivhaus
The principles behind Passivhaus are very simple: construct a well-insulated and airtight envelope and that will cut energy use to a minimum. The targets in Passivhaus couldn’t be simpler either: energy use for space heating and hot water must not exceed 15kWh per m2 per year. It also states that total energy use, including lighting and appliances, must not exceed 120kWh per m2 per year.
Walls, the roof and floor slab must have a U-value not exceeding a demanding 0.15Wm2K and windows 0.80Wm2K. Air infiltration must not exceed 0.6 airchanges per hour, which is equivalent to the UK standard of 1m3/hr/m2. This means mechanical ventilation with heat recovery.
A key principle behind Passivhaus is user comfort. If all the internal surfaces are the same termperature as the air, occupants feel more comfortable. This includes windows. Triple glazing is a must to ensure areas around windows do not feel cold.
Some manufacturers sell their products as “Passivhaus certified”, and the Green Building Store has just launched a Passivhaus range of products imported from Germany, including windows with the required U-values.
UK manufacturers, including those in the timber industry, are also interested in developing Passivhaus solutions. “Timber-frame companies are looking at how our industry can meet Passivhaus requirements in volume, which is key to making it economically viable in the UK,” says Geoff Arnold, the UK Timber Frame Association’s new chairman. He says Passivhaus is done on a very bespoke basis in Germany, which would not be cost-effective here.
Designers use the Passivhaus Planning Package to design their home, but getting formal Passivhaus accreditation involves keeping a photographic record of the construction process to prove the insulation has gone in and there are no thermal bridges. There is also an air pressure check on the completed building.
No escape: The thin-wall system that prevents heat loss
The downside of Passivhaus is that the highly insulated walls need to be 300mm thick if using conventional, mineral wool insulation, writes Stephen Kennett. But imagine being able to match that performance in just 95mm, or better still, create a wall that prevents any heat from escaping at all.
Scottish company Environmental Building Partnership (EBP) has developed a system which it claims is capable of doing just this and which is now ready for commercialisation in the UK.
Dr Mohammed Imbabi, the company’s chief technology officer, is the brain behind the Energyflo cell, an idea he came up with while carrying out research at Aberdeen University. It comprises a rigid air-permeable cell that sits in the wall cavity or the ceiling void, replacing conventional cavity wall or loft insulation.
The idea is simple. Conventional insulation works by creating a temperature gradient between the warm air inside the building and the cold air outside. Energyflo makes the insulation permeable and pulls air through it, from the outside to the inside, so that it recovers any heat energy that would otherwise have escaped.
“This means you reduce the amount of energy needed to maintain the comfort levels of the building,” says Paul Smith, chief executive of EBP.
The Energyflo cell forms part of what EBP calls the Dynamic Breathing Building Concept. This links the Energyflo cell with the building’s mechanical ventilation system so that the recovered energy can be circulated back into the building.
A typical set-up is to create a slight pressure differential inside the building which causes outside air to be drawn into the wall cavity through airbricks in the outer leaf. The air then passes through the Energyflo cell, picking up conduction heat that would otherwise be lost to the outside and is drawn into the building’s air handling systems, where it can be distributed around the building.
Smith says the heat captured is dependent on the speed of the air flowing through the insulation. “The Energyflo cell is designed to slow the movement down sufficiently to allow you to recover that heat.”
According to Smith, the system will work with a room pressurised with a 100W fan. However, it’s more efficient to connect it to the building’s mechanical ventilation system and to use the pre-warmed air as the building’s fresh air source.
“Whole-house ventilation systems with heat recovery are increasingly being specified so instead of bringing fresh air into the building via the ducting you are using the building envelope, which effectively tempers the incoming air so you reduce the energy needed to maintain the comfort levels,” says Smith.
Another advantage of doing this is that the Energyflo cell also acts like a giant filter. “What you have effectively done is make the whole of the envelope the source of the fresh air coming into the house, so the air passes through the product, which takes out the airborne environmental pollution,” adds Smith.
The actual U-value depends on the speed at which the air is drawn through the cell. For a typical wall construction, a 135mm cell can achieve a U-value in the region of 0.075W/m2K . In theory a U-value of zero could be achieved, but Smith says the cost of moving the air would become too expensive and the air movement would be uncomfortable.
But what happens when no air is flowing through it? “It then reverts to passive insulation, with a U-value equivalent to current Building Regulations,” says Smith.
Suitable for new-build and refurbishment applications, the system has already been trialled on a project built by Cala Homes in Edinburgh, where it has lowered energy consumption by 30%. It is also being used on a housing scheme being built in Abu Dhabi, where it is hoped its thermal insulation properties will help keep the inside of the building cool and reduce peak demand for air-conditioning.
In August last year, the Energyflo cell received approval from the British Board of Agrément and the firm is now having it tested in a bid to get it eligible for Appendix Q – meaning designers will be able to use the product to design a wall with a U-value lower than current Building Regulations and include this in the SAP calculation.
Ray Williams, principal research scientist at the National Physical Laboratory, has yet to test a dynamic system and can’t vouch for its effectiveness but says in principle the methodology is sound, although like any insulation its performance will depend greatly on the installation.
Installation is certainly one of the hurdles the company must overcome. According to Smith, the firm is in talks with a number of panel system manufacturers. “That type of application is very suited to our system because it is a very controlled installation process. We’re also working with the National House-Building Council on method statements for installers to use on site.”
In the last month the company has received a million pounds of extra funding to commercialise the system. It could be just the push it needs.
Downloads
How to build a Passivhaus
Other, Size 0 kb




















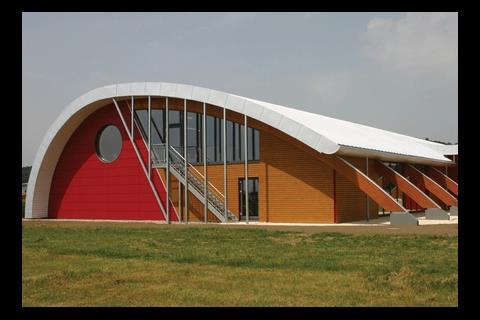
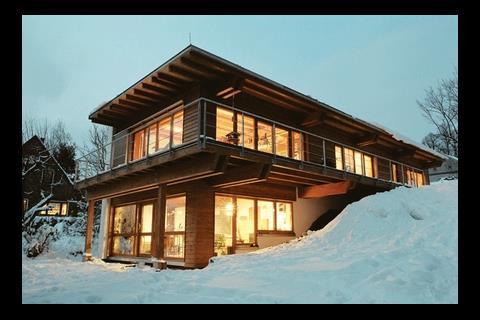
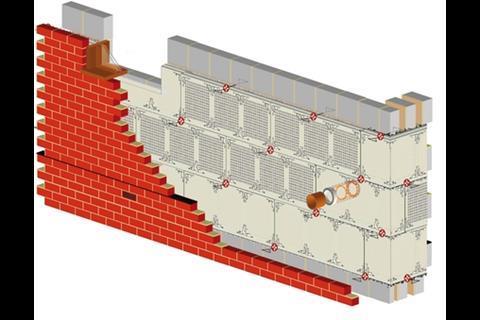
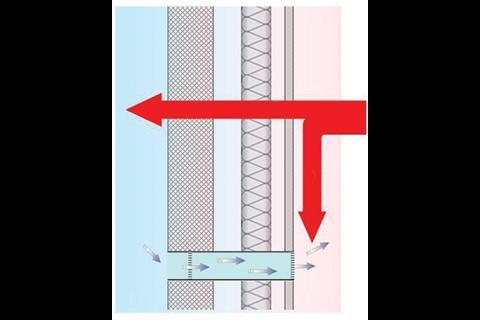
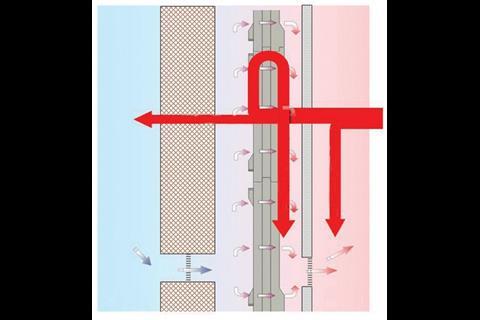






3 Readers' comments