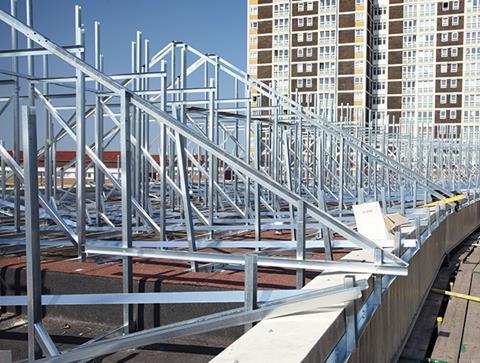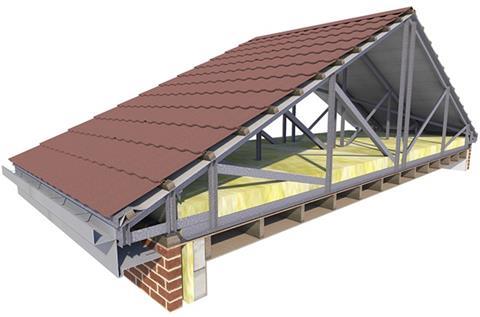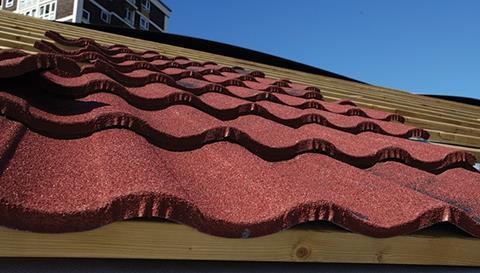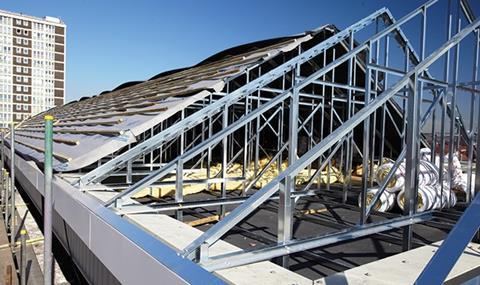This CPD module, sponsored by Langley Waterproofing Systems, outlines the key factors to consider when installing a pitched roof on an existing flat-roofed property

How to take this module
UBM’s CPD distance-learning programme is open to anyone seeking to develop their knowledge and skills. Each module also offers members of professional institutions an opportunity to earn between 30 and 90 minutes of credits towards their annual CPD requirement.
This article is accredited by the CPD Certification Service. To earn CPD credits, read the article and then click the link below to complete your details and answer the questions. You will receive your results instantly, and if all the questions are correctly answered, you will be able to download your CPD certificate straight away.
CPD CREDITS: 60 MINUTES
DEADLINE: 7 NOVEMBER 2014
![]()
INTRODUCTION
Although waterproofing membrane technology has improved considerably over past decades, there may still be problems with recently installed flat roofs. Often as a result of poor building design, construction methods and failing internal drain systems, water ingress can render these roofs beyond repair and insulation useless. One solution is to replace the flat roof with a pitched alternative, which can incorporate high-performance insulation and offer better drainage, among other benefits.
This CPD module will introduce the types of structure available for flat-to-pitched conversions, highlight the advantages and disadvantages of each, and examine key factors in roof design and product selection, such as roof pitch, type of finish and sustainability. It will also indicate the key standards and guidelines that specifiers should use to assess products.
BENEFITS OF FLAT-TO-PITCHED CONVERSION
There are many reasons why building owners may consider a flat-to-pitched conversion. These include:
- Aesthetics A pitched roof gives a house a traditional feel, which is popular with many owners, as well as prospective buyers. A well-designed and installed pitched roof can therefore increase the value of the property.
- Thermal performance Roofs installed before the 1980s generally have little or no effective insulation. When installing a new roof on an existing property, Part L of the Building Regulations 2013 stipulates that the thermal transmittance, or U-value, must be no greater than 0.18W/m2K. The advantage of a pitched roof is that it has a large void, which allows plenty of space for insulation, enabling regulatory compliance.
- Water resistance Whereas flat roofs are inherently prone to leaks where water gathers, pitched roofs quickly shed rainwater. Furthermore, the down pipes and outlets for water disposal are all external, eliminating the possibility of leaking internal pipework.
- Maintenance Neither the aluminium soffit and fascias or the rainwater collection elements require maintenance, thereby avoiding the costs associated with repairs and decoration. A lifespan of 30-60 years is typical under normal conditions.
- Security Due to the risks involved, vandals are less likely to scale pitched roofs than flat ones.
- Acoustics In locations where external noise is a problem, pitched roofs can effectively incorporate sound insulation materials.

TYPES OF ROOF STRUCTURE
There are only two main options for the roof structure of a flat-to-pitched conversion: deadload (also known as a propped rafter) and self-supporting (or spanning truss). However, even with only two choices, there are a number of factors to consider before specification.
Deadload structure
Deadload or propped rafter roof frames are made of lightweight cold-rolled steel, which makes for a highly flexible structure. They are mechanically fixed directly to the flat roof deck, using the inherent strength of the existing structure to distribute the new loads uniformly across the flat roof. Frame centres are typically between 1.2m and 3m, depending on the roof covering and purlin size.
The frames are bespoke and factory cut, with the design tailored to suit existing site and substrate conditions. They arrive on site as a flatpack kit of parts and require full site assembly.
The posts are fully telescopic, which means they have built-in flexibility and can adapt to uneven roof surfaces. Hip ends and dormers can also be formed using this framing system, as can curved roofs using standing seam sheeting.
Self-supporting structure
Self-supporting or spanning truss roofs are suitable in situations where the existing roof structure has failed or is unsuitable for transferring the new loads. The trusses span the full width of the building, transferring loads directly to the perimeter walls, where they are mechanically fixed.
For current standard sections, cold-rolled steel trusses are available in lengths of up to 15m, although it is possible to design wider spans of up to 28m.
The trusses can be supplied to site fully assembled, to be lifted into position by a crane. This greatly reduces erection time and installation costs. It also eliminates penetration of the existing roof deck and waterproofing.

KEY ELEMENTS OF THE ROOF
Roof coverings
Careful consideration needs to be given to the roof covering, which must offer both long-term waterproofing and also meet the maximum deadload criteria set out by the consulting engineer.
For instance, older flat-roof buildings were generally designed to take a minimum imposed roof load of 0.75kN/m², whereas current regulations (see Eurocode 1, in particular BS EN 1991-1-1:2002, BS 1991-1-3:2003 and BS EN 1991-1-7:2006+A1:2014) require roofs without permanent access to be able to take only 0.6kN/m². This provides a spare capacity of 0.15kN/m² or 15kg/m². A lightweight cold-rolled steel propped-rafter system typically weighs 5kg/m², leaving 10kg/m² for roof coverings. Generally, concrete tiles weigh about 50kg/m² and fibre-cement slate about 20kg/m², which eliminates both for this type of installation.
Lightweight alternatives should therefore be considered. A solution may lie in metal-based products. Standing seam sheets, ridge-to-eaves trapezoidal sheets and tile-effect metal strip tiles all meet the criterion for low loads.
Insulation
The most common way of insulating a flat-to-pitched conversion is simply to loose-lay loft-grade glass-fibre insulation over the original flat roof (see image overleaf). To ensure compliance with current regulations, existing thermal performance of the roof should be calculated before adding the extra installation.
It is important to remember that this is a cold-roof construction, so full ventilation will be required at the ridge and eaves. Roofs should be designed to avoid condensation risks in accordance with BS 5250:2011, Code of Practice for Control of Condensation in Buildings.
Fire protection
As a general rule in large roof voids, as long as the existing flat roof structure has a calculated one-hour fire resistance, compartmentation in the new void will be limited to maximum runs of 20m in any direction, with each compartment required to provide one-hour integrity. Void fire protection should be designed in compliance with Approved Document B, volume 2.
Other considerations
- Flues If there are terminations at the existing flat-roof level, these will have to be extended through the new void to terminate at the pitched roof level. At no time must the live flues be allowed to discharge into the new void. All must be tested and certificated on completion.
- Rooflights These common features of a flat roof may become redundant in a conversion. If not - for example, if natural light is required to service a central bathroom - sun-tubes can be incorporated into the pitched design.
- Soil and waste Existing soil vent pipes (SVPs) that terminate at the flat-roof level will have to be extended through the new void to terminate at the pitched roof level.
- Bin chutes As with SVPs, these will have to be extended through the new void and terminate at the pitched roof level. In addition, the extension tube to the roof void will require fire protection of one hour, as a bin chute fire could spread into the roof void.
- Lightning conductor An all-metal structure will certainly pose a risk of lighting strike. A full risk assessment should be carried out. Typically, however, the resulting assessment will only require the earthing of the structure at eaves level.
- Access Will there be a requirement for maintenance access to the void? Access hatches and doors will require a one-hour fire rating. Lighting and defined walkways will also be needed, together with smoke detection and/or a means of escape on larger voids.
- Existing services It is important to consider how these can be maintained during the build.

DESIGN PROCESS AND PLANNING APPROVAL
A flat-to-pitched conversion will require planning approval. For this, designers will need to provide detailed drawings for the future appearance of the building and samples of the materials and finishes that will be used. The stages of the design process are as follows:
- Initial inspection Arrange for a structural engineer to visit the site, report on the viability of the building to carry a conversion and, if required, prepare an outline design, plus budget prices.
- For planning approval Prepare full before and after elevation drawings and supply samples of the roof finish being considered, together with samples of soffit, fascias and rainwater elements.
- Post planning approval Prepare the draft specification and start work on detailing the design requirements. Full detailed drawings and engineering calculations will also be prepared at this stage as these will be required for the building control application.
- Client approval of design Full tender drawings and the final specification can now be completed, confirming the following:
- The flat-to-pitched structure, together with the truss layouts and required holding-down details
- Firewall locations and roof finish details
- Soffit, fascia and rainwater goods system layouts, plus flow calculations.
Suggested ground drainage layouts and a full risk assessment will also be submitted at this time.
SUSTAINABILITY
When specifying roofing products, a number of questions should always be asked of the manufacturer:
- Is the production facility ISO 14001 accredited?
- Are you able to see evidence that the manufacturer recycles materials?
- Do the products contain recyclate, and if so does this affect product quality? A product with a high percentage of recyclate is not necessarily a long-lasting product
- Check that the materials are free from heavy metals
- Check the level of embodied energy. For example, single-ply membranes typically contain less than 70MJ/kg, while the relevant figure for aluminium is in excess of 1,500MJ/kg
- Check the British Board of Agrément certificate to see if the product demonstrates a long service life in the UK climate.

OTHER RELEVANT STANDARDS
Specifiers should also be aware of these other key factors influencing roof design, and the standards that govern them:
- Wind uplift Protection against wind forces is one of the fundamental principles of good roofing design. Every roof should have a wind uplift calculation to BS EN 1991-1-4:2005+A1:2010 to determine peak wind loads
- Fire Building Regulations require all buildings to comply with BS 476-3:2004 and DD CEN/TS 1187:2012. In essence, this is concerned with the preservation of life - the loss of the building and its contents is the concern of insurers, some of which have adopted approved roof constructions that exceed the statutory requirements
- Condensation The correct vapour control specification is essential. Calculations should be carried out in accordance with BS 5250:2011 and BS 6229:2003. BS 5250 sets humidity classifications for different building types, depending on expected temperatures and relative humidity.

How to take this module
UBM’s CPD distance-learning programme is open to anyone seeking to develop their knowledge and skills. Each module also offers members of professional institutions an opportunity to earn between 30 and 90 minutes of credits towards their annual CPD requirement.
This article is accredited by the CPD Certification Service. To earn CPD credits, read the article and then click the link below to complete your details and answer the questions. You will receive your results instantly, and if all the questions are correctly answered, you will be able to download your CPD certificate straight away.
CPD CREDITS: 60 MINUTES
DEADLINE: 7 NOVEMBER 2014.
Privacy policy
Information you supply to UBM Information Ltd may be used for publication and also to provide you with information about our products or services in the form of direct marketing by email, telephone, fax or post. Information may also be made available to third parties. UBM Information Ltd may send updates about Building CPD and other relevant UBM products and services. By providing your email address you consent to being contacted by email by UBM Information Ltd or other third parties. If at any time you no longer wish to receive anything from UBM Information Ltd or to have your data made available to third parties, contact the Data Protection Coordinator, UBM Information Ltd, FREEPOST LON 15637, Tonbridge, TN9 1BR, Freephone 0800 279 0357 or email ubmidpa@ubm.com. View our full privacy policy at www.building.co.uk/cpd




























No comments yet