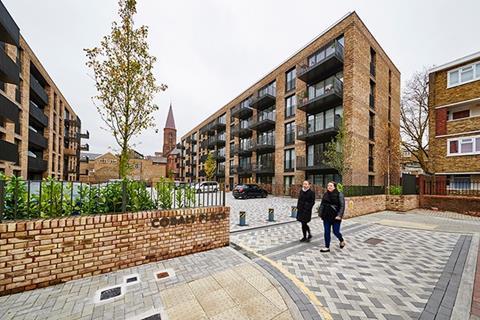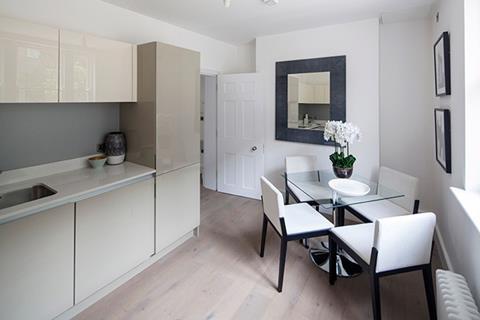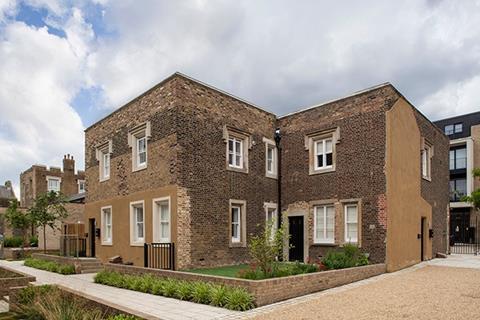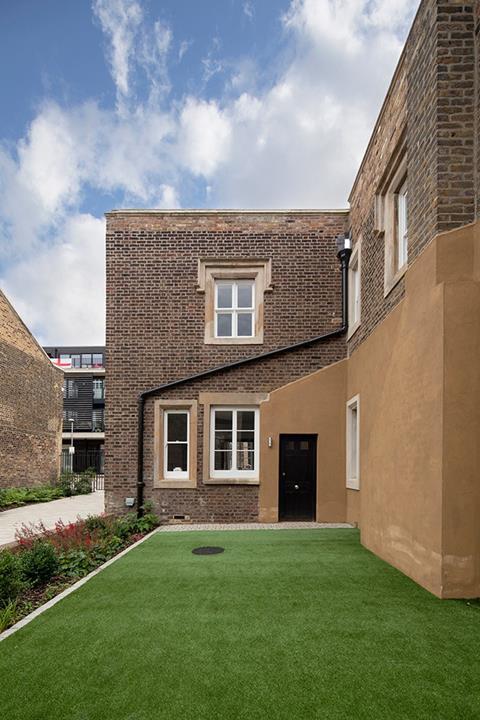VIPs can minimise the loss of floor-to-ceiling height when upgrading the floors of existing homes to meet energy regulations. This CPD module, sponsored by Kingspan Insulation, outlines the main points to consider

How to take this module
UBM’s CPD distance-learning programme is open to anyone seeking to develop their knowledge and skills. Each module also offers members of professional institutions an opportunity to earn between 30 and 90 minutes of credits towards their annual CPD requirement.
This article is accredited by the CPD Certification Service. To earn CPD credits, read the article and then click the link below to complete your details and answer the questions. You will receive your results instantly, and if all the questions are correctly answered, you will be able to download your CPD certificate straight away.
CPD CREDITS: 60 MINUTES
DEADLINE: 14 APRIL 2017


INTRODUCTION
Around three-quarters of homes in England were constructed before the first thermal performance requirements for floors were introduced in the 1976 Building Regulations. To improve the thermal performance of homes, and therefore their energy efficiency, regulations now require that insulation is retrofitted on ground floors that are subject to refurbishment, extension or change of use. This can present a challenge, particularly on solid floors where available construction space is limited.
Installing the necessary insulation can result in a loss of floor-to-ceiling height. However, using new types of thinner insulation, such as vacuum insulation panels (VIPs), can reduce the loss, and in some cases, even increase floor-to-ceiling height.
This CPD will examine the requirements for insulating solid floors during refurbishment projects and the use of VIPs.
THERMAL PERFORMANCE OF FLOORS
In England, the thermal performance of existing dwellings is covered by Building Regulations Approved Document Part L1B 2013. For a refurbishment, this requires that an insulated floor achieve a U-value of 0.25W/m2 K or less, where technically and functionally possible. This applies to refurbishment projects where more than half the floor is being replaced. The targets for Wales and Scotland differ. The equivalent document in Wales is Approved Document L1B 2014, and in Scotland, Section 6 (Energy) – Domestic.
For homes with a suspended timber floor, increasing insulation is relatively straightforward. Rigid insulation can be cut with a fine-toothed saw and slotted between the floor joists. Solid floors are more challenging. These constructions typically feature a 75-100mm screed layer above a thick concrete floor slab.
Solid floors are not typically present in solid wall homes (built pre-1919), although some Victorian homes may have solid floors in hallways. Solid floors are sometimes present in homes built between 1919 and 1945. Ground-bearing concrete floors became more common in UK homes built after 1945. From the 1960s, this included the addition of a damp-proof membrane either above or below the slab, and screed. It was not until the mid-1990s that floors were also insulated either above or below the slab.

There are three options for retrofitting insulation to solid floors:
- Digging down and lowering the floor slab level This requires an extensive and costly manual labour programme. Workers must dig out, remove and then re-lay several inches of concrete without the use of heavy machinery. This can also lead to a requirement for underpinning.
- Raising the floor level This may not be possible in properties with lower ceilings, and the reduction in floor-to-ceiling height may make previously spacious rooms feel cramped. It often requires fixtures and services such as plug sockets, door lintels and radiators to be raised in line with the floor level, further increasing the time and cost involved.
- Installing a slimmer screed layer Under this approach, the original screed layer is replaced with a thinner alternative. This creates a slight space for insulation to be installed above the floor slab. It also avoids the added cost and complexity of raising floor levels. However, this does create the need for an insulation product that can deliver the required level of thermal performance within the thin space available. VIPs are ideal for these applications.
VACUUM INSULATION PANELS
The measure of the rate at which heat flows through an insulant is known as the thermal conductivity (k-value) or, alternatively, the lambda (λ) value. Heat transfer through a volume occurs by three modes: convection, conduction and radiation. Traditional insulants work by blocking convection by means of a matrix of fibres or bubbles where the voids are filled with air. The performance of an insulant is therefore determined by the thermal conductivity of the air within it, plus the transfer capability of the material itself. Replacing the air with a less conductive substance, or blowing agent, improves the overall performance of an insulating material. Removing the gas altogether to create a vacuum offers even better performance – both convection and conduction require the presence of gas molecules to transfer heat energy, so neither can take place.

VIPs are rigid boards that have a microporous core made of three components: fumed silica, an opacifier and organic fibres. This core is evacuated of air to create a vacuum, encased and sealed in a thin, gas-tight envelope. The key advantage of VIPs is their low thermal conductivity: lambda values of 0.007W/mK can be achieved. In comparison, the thermal conductivity of expanded polystyrene (EPS) insulation is typically 0.031 to 0.038W/mK.
The table opposite illustrates how laying additional insulation on top of the existing concrete slab can affect ceiling heights. It assumes a typical existing floor construction of a 100mm concrete slab with 75mm sand and cement screed on top, which can be removed, and a standard sized VIP of 25mm, in comparison to 100mm EPS, in order to achieve a U-value of 0.25W/m2 K.
In many cases, the use of VIP actually results in a small increase in floor-to-ceiling height, whereas the use of EPS can result in a loss of up to 9cm.
This could require remedial work to skirting boards, radiators and door lintels to account for this jump in height.
CALCULATING U-VALUES FOR FLOORS
Unlike roofs, walls and intermediate floors, U-value calculations for ground floors cannot be calculated with reference to the construction detail alone. Heat loss from ground floors depends upon the ratio of the exposed floor perimeter to the total floor area, the thickness of any basement wall and the depth of any basement. Floor dimensions should be measured between the finished internal surfaces of the external walls. Non-usable heated space such as ducts and stairwells should be included when determining the area of the floor. Unheated spaces outside of the insulated fabric, such as attached garages or porches, should be excluded when determining the area of the floor, but the length of the wall between the heated building and the unheated space should be included when determining the perimeter. The floor dimensions of semi-detached, terraced or other joined premises or dwellings can be taken either as those of the premises/dwelling itself or those of the whole building. Where extensions to existing buildings are under consideration, the floor dimensions should be taken as those of the extension.

The U-values in the table, right, have been calculated under a system certified by the BBA Scheme for Assessing the Competency of Persons to Undertake U-value and Condensation Risk Calculations, using the method detailed in BS EN ISO 13370:2007 (Thermal performance of buildings. Heat transfer via the ground. Calculation methods) and using the conventions set out in BR443 (Conventions for U-value calculations).
If the perimeter/area ratio lies between two of the numbers shown in the tables, for a safe estimate, specifiers should use the P/A ratio shown that is the next highest (ie, for 0.57 use 0.6).
Table 1: How laying additional insulation on top of the existing concrete slab can affect ceiling heights
| Specification option | Ceiling height (mm) | ||||||||
|---|---|---|---|---|---|---|---|---|---|
| Existing uninsulated floor | 2,400 | 2,425 | 2,450 | 2,475 | 2,500 | 2,525 | 2,550 | 2,575 | 2,600 |
| VIP overlay – thin screed | 2,404 | 2,429 | 2,454 | 2,479 | 2,504 | 2,529 | 2,554 | 2,579 | 2,604 |
| EPS overlay – thin screed | 2,335 | 2,360 | 2,385 | 2,410 | 2,435 | 2,460 | 2,485 | 2,510 | 2,532 |
| EPS overlay – standard screed | 2,310 | 2,335 | 2,360 | 2,385 | 2,410 | 2,435 | 2,460 | 2,485 | 2,510 |

Table 2: U-values for various thicknesses of flooring system* and floor perimeter/area ratios
Solid concrete ground floor, insulation below floor screed
| Insulant thickness (mm) | Perimeter/Area (m-1) | |||||
|---|---|---|---|---|---|---|
| 0.2 | 0.3 | 0.4 | 0.5 | 0.6 | 0.7 | |
| 20 | 0.19 | 0.22 | 0.24 | 0.26 | 0.27 | 0.28 |
| 25 | 0.17 | 0.2 | 0.22 | 0.23 | 0.24 | 0.25 |
| 30 | 0.15 | 0.18 | 0.19 | 0.21 | 0.21 | 0.22 |
| 40 | 0.13 | 0.15 | 0.16 | 0.17 | 0.18 | 0.18 |
| 50 | 0.12 | 0.13 | 0.14 | 0.14 | 0.15 | 0.15 |
| 60 | 0.1 | 0.11 | 0.12 | 0.13 | 0.13 | 0.113 |
| 30 + 40** | 0.09 | 0.1 | 0.11 | 0.11 | 0.11 | 0.12 |
| 40 + 40 | 0.08 | 0.09 | 0.1 | 0.1 | 0.1 | 0.1 |
* Kingspan OPTIM-R flooring system
** Where multiple layers of insulation of different thicknesses are used, the thickest layer should be installed as the outermost layer in the construction

How to take this module
UBM’s CPD distance-learning programme is open to anyone seeking to develop their knowledge and skills. Each module also offers members of professional institutions an opportunity to earn between 30 and 90 minutes of credits towards their annual CPD requirement.
This article is accredited by the CPD Certification Service. To earn CPD credits, read the article and then click the link below to complete your details and answer the questions. You will receive your results instantly, and if all the questions are correctly answered, you will be able to download your CPD certificate straight away.
CPD CREDITS: 60 MINUTES
DEADLINE: 14 APRIL 2017
Privacy policy
Information you supply to UBM Information Ltd may be used for publication and also to provide you with information about our products or services in the form of direct marketing by email, telephone, fax or post. Information may also be made available to third parties. UBM Information Ltd may send updates about Building CPD and other relevant UBM products and services. By providing your email address you consent to being contacted by email by UBM Information Ltd or other third parties. If at any time you no longer wish to receive anything from UBM Information Ltd or to have your data made available to third parties, contact the Data Protection Coordinator, UBM Information Ltd, FREEPOST LON 15637, Tonbridge, TN9 1BR, Freephone 0800 279 0357 or email ubmidpa@ubm.com. View our full privacy policy at www.building.co.uk/cpd




























No comments yet