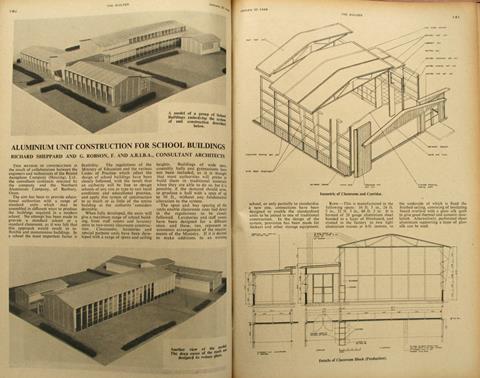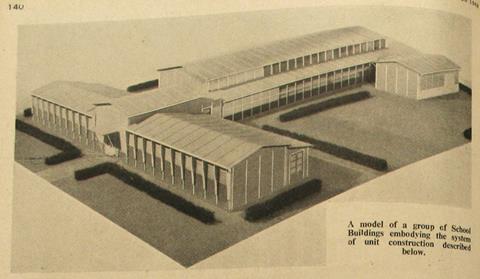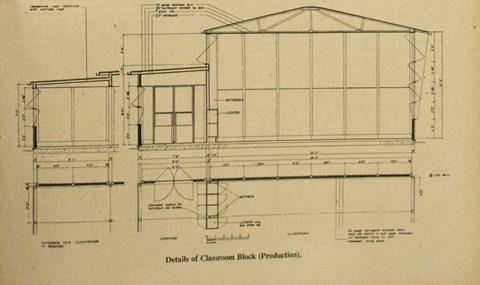As Willmott Dixon starts work on ‘off the shelf’ schools, we go back in time to see how Building reported on standardised school design in 1948
As part of our Building Memories campaign, the Building team is digging into our archive to bring you some historic gems from the last century.
Today’s news that “Willmott Dixon starts work on first off the shelf school” is Building’s latest report on the growing trend towards standardised schools, as local authorities struggle to make tightened budgets stretch as far as possible. This got us thinking: how were schools designed in 1948, the last time that London hosted the Olympic Games?
We found this extract from Building, formerly ‘The Builder’, dated January 1948. The concept of standard units for school building was being tested - however, it seems that despite the tough economic times back then, the idea of standardised schools was frowned upon - the most important architectural quality being deemed to be ‘flexibility’:
Extract from The Builder
“This method of construction is the result of collaboration between the engineers and technicians of the Bristol Aeroplane Company (Housing) Ltd, the consultant architects retained by the company and the Northern Aluminium Company, of Banbury, Oxon.
No attempt has been made to provide a standard school or a standard classroom as it was felt that this approach would result in inflexible andmonotonous buildings
“The aim has been to provide educational authorities with a range of standard units which may be assembled in different ways to produce the buildings required in a modern school. No attempt has been made to provide a standard school or a standard classroom as it was felt that this approach would result in inflexible and monotonous buildings. In a school the most important factor is flexibility.”
“The regulations of the Ministry of Education and the various Codes of Practice which affect the design of schools have been closely followed, with the result that an authority will be free to design schools of any size or type to suit local conditions and educational practice, and apply this system of construction to as much or as little of the entire building as the authority considers desirable”.



To follow Building Memories on Twitter go to #BLDGmemories






























No comments yet