In the third of our four-part series on airtightness, Simon Lloyd takes a look at how to ensure the construction process results in a sealed envelope
What keeps building designers up at night? There’s plenty of issues to choose from, but I’d argue that getting what’s on paper effectively realised on site is right up there at the top of the list. And never more so than in the case of detailing – specifically, with regard to airtightness – which is often hidden in the final product and only comes to light when the energy bills start to roll in.
Following a successful design review and the resulting drawings and specifications detailing the location and nature of a suitable air barrier, the next stage in the process of achieving airtightness is the assembly of the envelope.
Effective management of this process, together with a thorough understanding of the key construction principles, is essential, unless the designers’ time is to be effectively wasted. Experience of airtightness testing would suggest that a significant proportion of failures are due to defective workmanship and a more general failure of the contractor to correctly adopt the detailed design.
Similarly to all aspects of a successful construction project, three basic principles must be addressed throughout the build to ensure the effective formation of the air barrier – namely education, management and quality control.
Education
Airtightness testing, while being undertaken on specialist and larger projects in the UK for many years, remains a relatively new concept for most of the construction industry. For many operatives and managers, pressure testing is a novelty, which means that a general lack of knowledge exists as to the reasons for airtightness and the requirements of such a test.
It is important that project managers brief all operatives of the general requirements. This may take place as part of a general induction or by way of toolbox talks held at key stages during the build, as dictated by the programme of works. Experience suggests that the more aware the team is of the issues and benefits surrounding airtightness, the more receptive it will be to requests for a higher standard of workmanship.
Education of the team goes beyond the general principles and regulatory requirements; it includes issues specifically related to the project in hand. It is essential that information about the existence of the air barrier, its location and its importance to the envelope performance during the final test is disseminated to everyone on site. Marked-up drawings clearly identifying the air barrier line are usually issued to relevant parties and the requirement to maintain this line cannot be over-emphasised.
Operatives must be made aware of the importance of maintaining the air barrier and of flagging up any breaches through this “line of defence”. They should also be asked to remedy any potential air leakage routes brought about by their own activities, or to seek help from other trades, depending on the nature of the breach.
Management
A design review may only go part of the way to fully describing the air barrier. Many details are left in abeyance and become subject to interpretation or review during construction, while some interfaces that work on paper generate unexpected problems when brought on site. For these reasons, an on-going review of the air barrier design is necessary throughout the construction phase.
The project management must ensure that details of all design changes involving elements of the external envelope (or internal airtight barriers) are distributed throughout the design team and, crucially, that the issue of airtightness be included in the agenda for sub-contractor design and progress meetings. Painless progress towards a successful result depends on such reviews at key stages of the development.
Consideration of the air barrier is also required while planning the project. It is important that the programme reflects the required sequence for the effective formation of the air barrier. All trades must be permitted access to form not only the part of the air barrier for which they are responsible, but also to ensure that continuity is achieved between their works and that of other contractors. For instance, where the primary air barrier is formed by a blockwork wall, care must be taken to ensure that access is available for the installation of mastic seals to steelwork prior to covering over with the plasterboard linings or fire protection boarding.
Furthermore, all subcontractors must confirm what they require from other trades in order to ensure air barrier continuity. Often, for example, a length of the vapour control layer from the roof build-up is left at the eaves interface for dressing down behind the wall cladding system. In such a situation, the roof must be complete before the wall cladding is installed.
It may be prudent when compiling the programme of works to include an “airtight milestone”. Knowledge of this date may permit the management to schedule thorough envelope pre-test inspections and test dates in advance of the end of the project. Experience shows that these activities are of benefit to projects, relieving the inherent panic encountered as the completion date approaches.
Quality control
While the education and management aspects are important, it seems inevitable that a system must be adopted to check that the initiatives are achieved on site. Most contractors now have systems in place for monitoring the quality of their processes and products. Experience, again, shows that the QA system may be developed and extended to include checks for air tightness.
Increasingly, contractors are adopting a proactive approach to continual monitoring. Often, a member of the site team is made responsible for airtightness. It is this person’s responsibility to ensure that the operatives on the ground are aware of their requirements with regard to airtightness and to make sure that the relevant air sealing measures are undertaken in good time.
The system of continual monitoring may be extended to include a mechanism for back-checking design changes made on site to ensure the compatibility of such changes with the works of following trades. This may help to alleviate the effects of costly revisits and reworking, or extra air seals required to ensure continuity of the air barrier.
The QA process should ideally involve a process of inspection of finished works. This will enable the management to ensure that all elements comprising the air barrier are correctly installed and sealed prior to being covered over. For example, where the primary air barrier is formed by sealing window frames to blockwork jambs via EPDM membranes, these interfaces should be inspected and verified prior to the plasterboard lining works commencing.
The benefit of this to contractors is that parties not following the QA process may then be held liable for the opening up and rectification of failed or missing seals.
A further complaint experienced during investigations following failed tests is in relation to major design changes which have taken place, either between the design and construction phases, or during the construction phase. The initial design is often subject to some form of value engineering in an attempt to reduce costs. Often, contractors will exercise their right to employ alternative products which appear to be of an equal standard, but are not.
Each of the above may result in the substitution of a system specifically included for its ability to achieve a specific airtightness rating. An essential QA control, therefore, is that the issue of airtightness is considered during all design changes or material substitutions affecting the external envelope. An ill-informed design change made on the basis of cost may jeopardise the performance of the building envelope and ultimately result in failure to meet the required standard, the repercussions of which may involve expensive and timely remedial works.
In considering quality control, the paragraphs below briefly outline workmanship issues frequently encountered in relation to key envelope components.
Cavity wall construction
To act as an effective air barrier, the inner blockwork leaf or applied finish must be constructed so as to restrict the passage of air into the externally ventilated cavity.
Problems are typically encountered where the blockwork leaf is selected to form the primary air barrier, but the block is not sufficiently airtight or the mortar joints are not fully filled.
Further air leakage routes are regularly identified at abutments between blockwork panels and structural steelwork. Such interfaces must be effectively sealed with mastics or impervious membranes, rather than the traditional air-permeable mineral wool packing.
Openings within the wall must also be effectively air-sealed. This will usually entail sealing window or door frames to the blockwork jambs and may be achieved by sealing the frame directly to the blockwork with a mastic soft joint. Depending on the window alignment, however, it may be necessary to seal the frame to an insulated cavity closer. The cavity may then be closed by sealing the cavity closer to the blockwork jamb.
Where solid plaster finishes are to be applied to the inner blockwork leaf, this will offer an excellent air barrier, sealing the porosity of the blocks behind. However, care must be taken as the finish is often terminated at raised floor and suspended ceiling levels, resulting in areas of hidden but exposed blockwork which must then be constructed to a suitably airtight standard.
Plasterboard linings
Often, in modern projects, plasterboard linings are applied on dabs or to lightweight metal framing systems to form the internal finishes to external walls. If installed full height and suitably sealed, these can provide a very efficient air barrier. Interfaces with internal partitions and wall linings are common areas of air leakage, so must be constructed with care.
When applied on dabs, the blockwork behind the finishes must be appropriately constructed, or the void closed off by sealing with continuous adhesive ribbons or mastic joints at all open edges, including penetrations and window openings.
Built-up cladding
When correctly designed and constructed, built-up roofing and wall cladding systems provide an effective air barrier.
The liner sheets will preferably be sealed at the side and end laps as they are installed, forming a complete barrier with each run of sheets acting as one complete unit. Failures where tape seals are omitted can be difficult to identify and costly to remedy.
Where the liner sheet is not suitable to form the air barrier (for instance, where the liner or deck comprises an acoustic perforated sheet), then the vapour control layer (VCL) may be used. Where the VCL is to form the air barrier, extreme care must be taken to ensure that all laps are effectively sealed. Access to inspect and rectify any defects will not be possible at the time of the test.
Typically, air leakage routes are encountered at the interfaces between the VCL and other construction components. The VCL is often difficult to work at interfaces and obstructions such as stub steel posts and purlin/ cladding rails, so these must be negotiated with care. It is also susceptible to damage if left exposed – efficient planning may reduce this exposure.
Other air leakage routes are commonly identified where continuity of the air barrier is formed at interfaces between built-up cladding and other elements. These interfaces are usually sealed by sandwiching profile fillers and butyl tapes between cladding sheets, closure flashings and steel members. With care, these leakage paths can be minimised and a suitable air barrier achieved.
Doors and glazing
Proprietary glazing systems commonly provide very low levels of air leakage, and CWCT-certified systems are tested far in excess of the current Building Regulations air leakage standard.
The interfaces between these glazing systems and the surrounding envelope must, however, be effectively sealed. It is common for EPDM membranes to be employed at such interfaces. Where mastic seals are not sufficient to hold the membranes in place, they may be mechanically fixed. Care must be taken to ensure the completeness of the seal and to protect these membranes prior to covering with wall finishes and window boards.
Opening lights and doors must also be fitted with appropriate draught strips and gasket seals. Where the airtightness requirement is in excess of the Building Regulations standard, excessive air leakage through defective window and door seals and trickle vent units may be enough to result in failure of the air tightness test.
Penetrations
All structural and service penetrations through the external envelope must be sealed to prevent air leakage. Where the element forming the air barrier is ultimately hidden (ie the VCL), then the seal must be effected as the works progress. Failure to achieve this may result in air leakage into the fabric of the external envelope, from where it will track along to exhaust through unsealed external interfaces.
In conclusion, then, observation of these key construction principles will help to ensure that the air barrier is built in as the project progresses. It is important, though, that all parties are made aware of the reasoning behind the requirement for achieving air-tightness in construction and of the detailed specification for each project.
The works on site must be appropriately planned and supervised to ensure that the sequence of work enables the formation of an effective and robust air barrier. If all this can be implemented effectively, perhaps designers and contractors alike will be able to move sleeplessly on to worry about testing for airtightness – the final instalment in our four-part series on airtightness, which will appear early next year.
Source
Building Sustainable Design
Postscript
Simon Lloyd is a consultant for Building Sciences. Contact him at info@buildingsciences.co.uk



















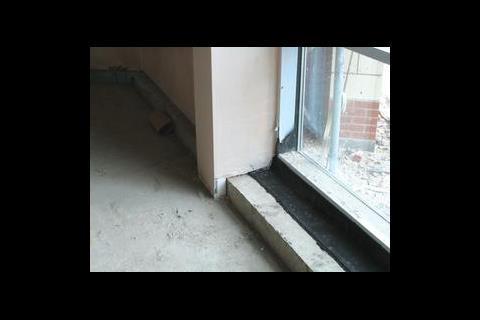
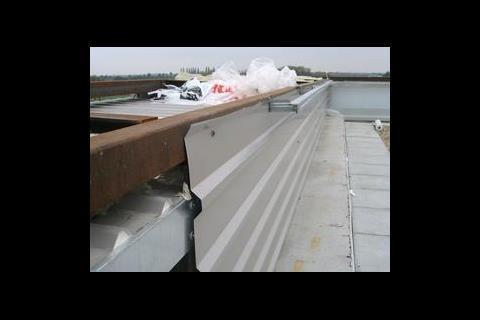
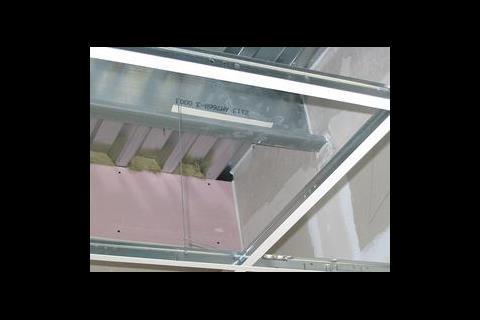
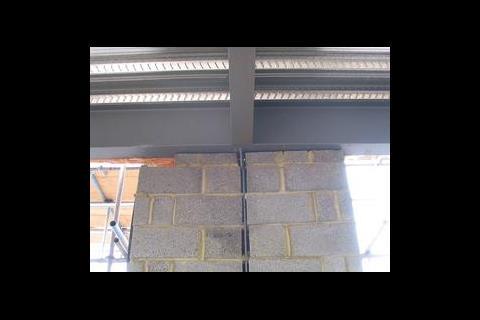
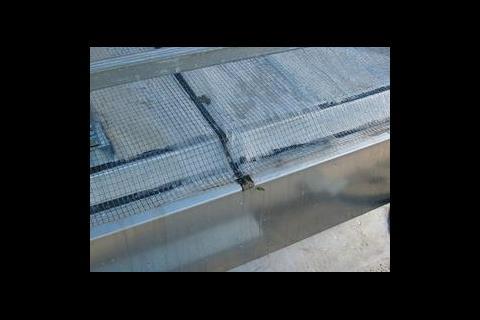
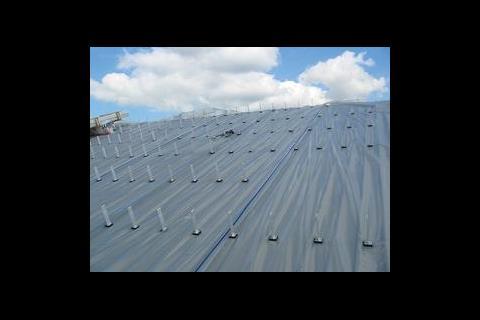
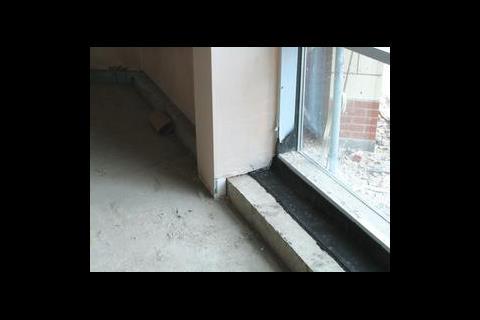
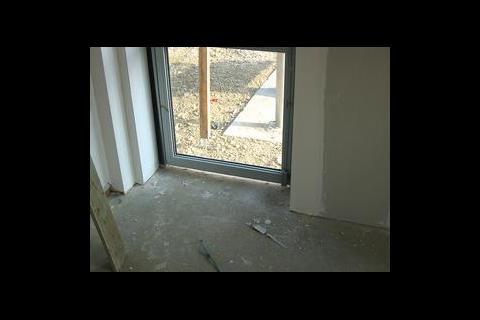
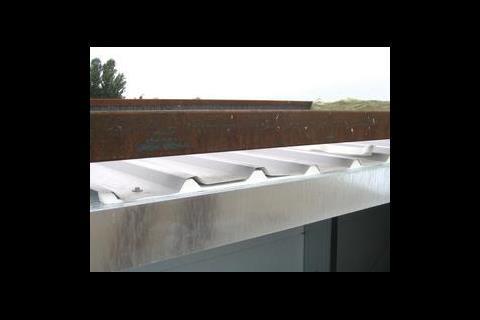

No comments yet