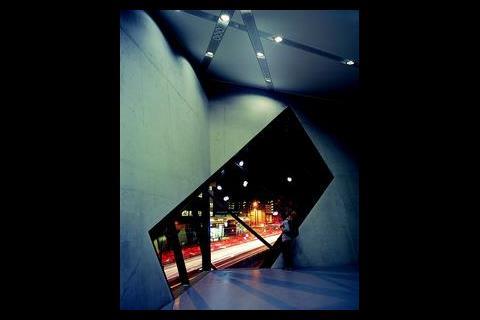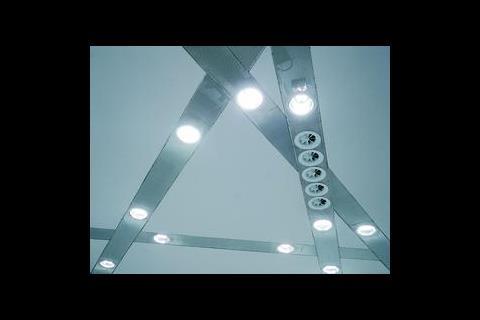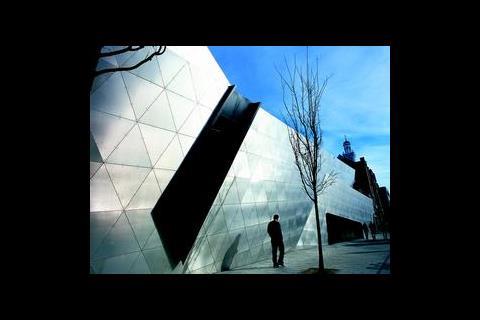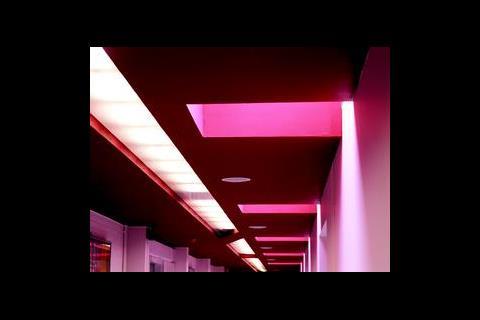The growing importance of the university's 5000-plus postgraduate community was the catalyst for the project, which includes a mix of flexible teaching spaces and social areas that can be reconfigured for university events. Occupying a thin strip between the university's existing frontage and Holloway Road, the 620 m2 (760 m2 gross) graduate centre is made up of three jumbled elements with large geometrical cuts providing natural light to the interior. According to the architects the inspiration for the design was 'the Orion constellation, the spacial emblem of the North sky' – it was in north London after all. The three volumes have Libeskind's characteristic angular geometry, intersecting at unruly angles to create a symbolic structure that aims to put London Met back on the university map.
A large reception area and two 50-person lecture rooms occupy the ground floor, which is connected by a sizeable staircase to a first floor social space. Beyond this is a larger, 100 seat, lecture theatre, while a refurbished access corridor is used to stitch the old and new buildings together on both levels.
Following the architectural competition in 2001 WSP was brought in to supply mechanical and electrical design, including the lighting installation. With the site just a couple of metres from the fume filled Holloway Road, a sealed building was the obvious route to follow. "We tried to keep the services as simple as possible, because the building itself was the complicated thing," says Giovanni Festa, director of WSP. "We were a bit too late to instigate a floor supply system, so we had to go into the ceiling." Finding enough room for the services in this space was complicated by the complex geometry; the ceilings follow the roofline, which is created from a number of disjointed planes with awkward valleys and junctions.
"The biggest challenge was the co-ordination," continues Festa. "We weren't totally confident that everything would fit so we tested our two dimensional layout by importing our 3d ductwork drawings into the architect's 3d cad model." This enabled clashes to be revealed and wall penetrations to be accurately located. The latter was critical as the canted cast in-situ concrete walls effectively work as flat columns, and the position of the penetrations needed to be known upfront to enable the reinforcement to be designed.
Power and services for the new centre come from the main building. A series of corridors at basement level are used to run the hot water services from the existing boiler room as well containing the drainage. Security and fire alarm systems are linked back to the central control in the main reception, while power supply comes from a new hv substation, installed to meet the planned growth on the site. The only stand alone equipment is the air handling plant, positioned on the roof of the existing building to take air from the quiet side – and designed to be lifted off and reconnected if the future redevelopment phases go ahead.
Integrated design The design of the air distribution layout and the lighting scheme have been treated as an integrated solution. A series of workshops were held to develop the two concepts of a star constellation for the first floor and a more conventional linear layout on the ground floor. As Jane Gosney, head of WSP Lighting explains "The services points are all positive punctuation marks, we're proud of them, they're on display".
A vav system has been used to condition the spaces with each room treated as a single zone. Cooling was introduced late on in the design. "We had done the analysis and demonstrated that it would have overheated slightly at peak conditions," says Festa. "And even though the university wouldn't have been sitting during July/August it will be let out for conferences and events, so that was an issue." Temperatures will normally be held to 22°C+/-2°C but this will drift up in the summer, as the system was optimised to balance the physical constraints of the ductwork distribution, the plant running costs and maintaining comfort conditions for the majority of the year.
Supply air is delivered through swirl diffusers. The design team developed three modules to compliment the lighting scheme. These incorporate three, four and five aligned units, which are fed off a common plenum box. Smoke tests were carried out at Krantz's laboratory in Germany to look at the effectiveness, particularly at the higher ceiling heights to see what sort of throw was achieved and the results were applied to their subsequent layout. Return air is extracted through the mesh fitted between the light fittings and into the ceiling void, which acts the return air plenum.
The lighting scheme on the first floor responds to the geometry of the spaces by using a random pattern of circular recessed luminaires chosen to match the size of the supply air diffusers. "The difference is the air conditioning has to be in groups, whereas the lighting can be a random array," says Gosney. "The fact that the main lecture theatre and communal area are omni directional spaces is important." The walls and ceilings in these areas lean at a multitude of angles, with no two walls parallel. "We worked on an average number of lights as points and dispersed them along the lines of the star constellation theme," adds Gosney. The light surfaces and fair faced concrete finishes naturally reflect the light but to compensate for the rake of the ceiling the wattage of the fittings is varied, as is the density of the clusters with a slightly looser array used where the ceiling becomes lower. "I think the issue for us is that you can respond to complex geometry with random luminaire patterns," says Gosney. "It is possible to achieve good diversity and good illumination levels (300 lux in the lecture rooms and 100 lux in the communal spaces with a colour temperature of 3000 K) by just engineering the spacing of the fittings to tie in with the star constellation theme. I think if we had used an orthogonal solution with rows of lights it would have killed the space." Similar fittings are used on the ground floor, again grouped with the supply diffusers but this time in a more conventional tramline layout.
Scallops of natural light spill into the building through sloping windows cut into the embossed stainless steel cladding. High performance solar control glazing is used with a low e-coating to compensate for the relatively large areas, particularly on the south facing first floor which picks up the afternoon sun.
Students have now moved into the the graduate centre. When the university set out it wanted a building to put it back on the map, the result is both eye-catching and robust. "We are pleased to have such a glamourous addition to the university," says Robert Mull, head of London Met's architecture department. "It is a brave building and a potent symbol for London's largest university".
Source
Building Sustainable Design
Credits
Client London Metropolitan University Project manager Robinson and Francis Architect Studio Libeskind M&E consulting engineer WSP Buildings Lighting consultants WSP Lighting Structural engineer Cadogan Tietz Quantity surveyor Gleeds
























No comments yet