What happens when an engineer with a passion for sustainable design builds his own house? He practices what he preaches, as Richard Quincey reveals
It seems it’s a truism that the older you get, the more certain you are about what you want in life. I certainly felt this way when it came to finding a new house for my family. The problem was, and I’m sure I’m not alone in feeling this, that the ideal home just wasn’t out there.
As a result I suspect that most people, at some point in their thirties and forties, wonder about building their own house – and I suspect most people don’t do it because of the scarcity of suitable building plots in the UK.
But when my wife and I decided to move house we also searched for building plots, despite thinking this was a long shot. Against the odds, we found ourselves owning a parcel of land with outline planning permission. The plot is a rare find – a south-facing, quarter- acre flat site a mere 300m from the middle of a pretty Devon village in an area of outstanding natural beauty.
The concept
As an engineer who designs low energy and sustainable buildings and has a passion for architecture, it was essential that this house practiced what I preach.
I also had definite views about how things should be designed, so getting the right architect was always going to be interesting.
I selected a commercial architect I know well and respect, someone I was pretty sure would be robust enough to take on my views and was capable of delivering on high expectations. In hindsight, we chose very well indeed.
It would be interesting to read his side to this story – I suspect it wasn’t the easiest of rides! But we all seem proud of the result and, judging by the interest shown by passers-by, we have been successful.
Above anything else, this building had to be a house for our family. As a building professional, I have seen the benefits that people derive from really good architecture and environments. We wanted our children to grow up in a stimulating and rich environment – one that addressed environmental issues sensibly. This added up to a brief for a very low-energy house designed to exceed UK targets for years to come, yet that was commercially simple, affordable and aesthetically appealing.
The concept is driven by a desire for a strong, humane, modernistic architecture, bedded in local materials and form – and not hijacked by technology. This was important to us as technology has overwhelmed the aesthetics of many low energy houses in the past. Given the maturity in low-energy products today, this need not be the case. We also firmly believe that bright and airy spaces are fundamental to good building design.
Design
It is relatively straightforward, in design terms, to make new houses consume very little energy. Trying to design a house with zero energy consumption, however, is a far bigger step and costs a lot more. The design target for this house was fixed at an optimum ‘very little’, but allowing for further renewable technologies – namely wind and photovoltaics – to be added later as they become more affordable.
Our design uses a number of simple and affordable holistic strategies to reduce the energy footprint of the building, including:
- Super-insulation approaching the ‘no heat standard’ (see Insulation for Sustainability – a study by XCO2 for Bing) and very good physical air-tightness
- Panelised deep stud timber frame for low embodied energy
- Simple zero maintenance external materials – timber cladding and local flint stone
- Timber composite argon-filled low-e windows
- Low energy positive input ventilation and heat recovery
- Simple passive solar design measures
- An integrated winter garden for winter thermal/summer over-heating protection
- Double-height spaces for daylight penetration into the core of the building and great day lighting, with rooms arranged around spaces for internal heat and air circulation
- Low-energy and low-water-use appliances and sanitary-ware
- Low-energy lighting (including some LEDs).
When you have these strategies in place before you start building, the design possibilities really open up. Greater choice and simpler, more flexible solutions become real options and, importantly, renewable energy systems can replace traditional systems, rather than being add-ons.
At the moment, people generally choose domestic renewables because they want to, not because they are seen as a financial investment. You might say it’s a lifestyle choice. But with the right building design, renewable technologies are viable and affordable.
Heating and ventilation
Beyond the simple and affordable holistic strategies, I analysed and chose what I consider to be the ‘best bang for buck’ renewables to reduce the energy and carbon footprint to a very low level.
I opted for two active solar systems from Nuaire: an Ecosun system provides solar-boosted input ventilation and a Sunwarm Plus system provides whole-house ventilation with heat recovery and hot water. Both these systems benefit further by drawing stratified air off the top of the winter garden, which provides some passive preheating.
As the heating requirement is so low and the house is designed to allow heat to circulate, I went for a simple, efficient log stove in the main living space.
Any top-up required for the heating and hot water is provided by a small, simple and highly efficient modulating electric boiler, although we’ve ensured we’ve got the option to install a wind turbine or photovoltaics in the future.
With lighter weight construction (timber frame), highly insulated designs with passive solar features, there is a risk of summertime overheating and poor temperature control.
The winter garden helps to deal with these issues as described earlier, but the design also incorporates a deep south facade – the window reveals provide a degree of shading – a layout that promotes natural cross and stack ventilation, and window designs that are secure when open (ie the ventilation is usable)
The solar ventilation systems can also provide active night free cooling.
With this arrangement, the house achieves excellent day lighting and produces predicted carbon emissions of about 6 kgCO2/m2/y, which is about three times less than the new 2006 energy regulations and about five to ten times less than a typical UK house.
Construction
Construction commenced in August 2004 and the building was water tight by November and completed in late May 2005.
We project-managed the construction, which was carried out in packages, and arranged for scaffolding, skips and some materials. We also carried out all plumbing, ventilation, fit out, controls and decorating.
Most packages and products were sourced locally wherever possible – which meant the stone arrived by tractor and trailer. We also discovered that researching and sourcing items via the internet increased our choice and reduced the travel involved.
We managed the waste on site, so only six medium skips were produced. Many materials were manually sorted and recycled – so, for example, foundation spill was redistributed on site and waste stone was reused on site as hardcore or in soak-away details.
Waste wood was taken by neighbours , reused on site or kept for carcassing; dropped nails were collected and reused; excess pipework insulation passed to another self-builder; and carpet/ floor samples returned to the supplier.
After the builders left: how the new house is working out for the Quinceys

To be honest, the process of finally moving in seemed an anticlimax because of the level of involvement with the self-build.
Sitting here now, one thing you immediately notice is that the air tightness and insulation means outside noise is practically eliminated – you have to get used to seeing trees thrash about in the wind outside and hearing nothing inside!
The winter garden works best with cross ventilation via the corner doors. It really works as a drying space, not just for coats but for washing – and it’s currently nurturing a crop of chillies.
The open plan volume provides a richer, better-lit space with lots of internal vistas (and the children have discovered paper aeroplanes fly well in double height spaces). But it does mean you can hear the dishwasher.
I now believe other self-builders when they say that as your building progresses, it seems to expand and contract in size. When self-builders are at the foundation stage, it would be fun to know if they all ask the same question: “are you sure it’s big enough?”.
Over the time we have designed and built our house (18 months), things have moved on. Wood pellets are becoming more accessible, their products more available and domestic combined heat pump/solar or ventilation products are appearing, offering interesting one-stop solutions. Wind turbines are nearly a ‘consumer’ purchase – with PPS 22 (see the News Analysis, page 12) it all appears to be coming together at last.
From an engineer’s perspective, I found that living through a low–energy self-build means you can get so closely tied up with it that you sometimes need to have a reality check. Concern over energy use can lead to obsession and the neglect of other issues.
I deliberately used some halogen lights (and colour LEDs) in the living space to add some sparkle, but the daylighting is so good that we rarely switch them on. We have also used GU10 lamps, so we can replace them with white LED units (or even miniature fluorescents) in the future as LED efficiencies rise.
Internal temperatures are very stable and comfortable. My worries about summertime overheating and heat distribution to unheated bedrooms has proved unwarranted. The chosen strategies – as indicated by the thermal simulations we used – work well.
I’ll have to wait for the winter to see how well we can control heat output from the stove, but so far, tests on the few cold days we’ve had are promising.
When selecting the ‘top-up systems’ I agonised over cost versus carbon emissions. Some letters in BSj (see page 22 for the continuing debate) have suggested that electrical heating be banned, but for very low demand situations, electric heating really makes a lot of sense.
Indeed, ‘top-up’ electric heaters are actually part of some domestic ‘renewable’ heat pump systems and with the anticipated cost of domestic wind turbines as an offset technology, what’s the problem? It is good news that the new Part L is not proscriptive in this sense.
The daylighting and sunlight simulations carried out using IES Virtual Environment software have proved accurate and very lifelike in reality. The resulting spaces have really turned out just as we intended – bright, airy and animated.
Now we’ve moved in, is there anything I would do differently? Not much. The basics don’t change – the choice is really about how you go about tackling the residual heat and electrical loads and how much you are willing to spend.
Who was involved?
Architect: Richard Partington Architects
Design concept/M&E/structural/geotechnical consultants: Gifford
Solar system design: Nuaire/Sunwarm
Timber frame (design & build): Truhomes
Roofing: Salter Roofing
Electrician: Blackmore Electrical
Groundworks/foundations: N&G Construction
Stonework/general building works: JMS
Glass balcony design: Dewhurst MacFarlane
Windows: Rationel
Ventilation/solar equipment: Nuaire/ Sunwarm plus and Ecosun
Solar cylinder: Kingsmark Design
Underfloor heating/pipework: Osma
Soil and waste: Hepworth
Controls: Danfoss
Flue: Ritevent
Stove: Hase Luno by Wendron Stoves
Electric top up boiler: Trianco Aztec
Lighting: Concord/Contract Lighting (Genesis 13)
Sanitaryware: Ifo (Green Building Store – basins & wcs) & Poreclanosa (bath & taps)
Electrical accessores: MK
Appliances: Bosch/Elica
Towel Rails: JIS - Ashdown
Wall insulation: Warmcell 500
Roof / internal wall insulation: Rockwool Flexi
External breather membrane/internal airtight/vapour barrier: Tyvek
Plasterboard: Fermacell
Internal frame sheath: Paneline
External frame sheath: Panelvent
Source
Building Sustainable Design
Postscript
Richard Quincey is a technical director at Gifford. IES/Gifford are currently working on modelling the solar panels and ventilation systems in thermal simulation software to produce a single, complete working model. Gifford has also produced an early-stage visual design tool which is currently in use with clients.



















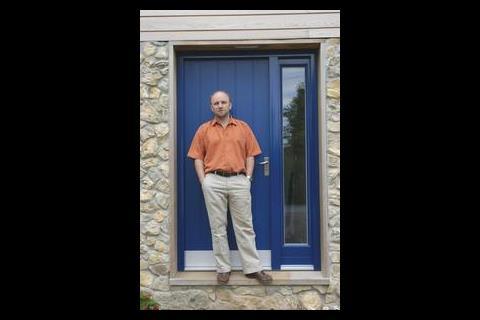
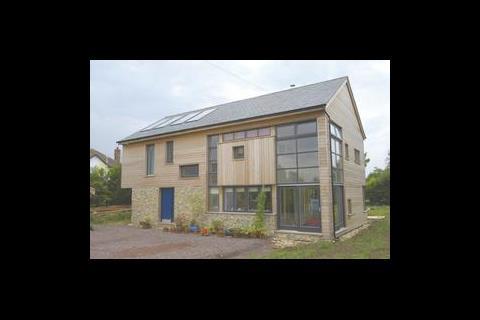
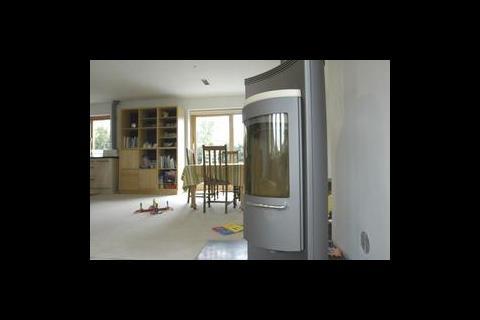
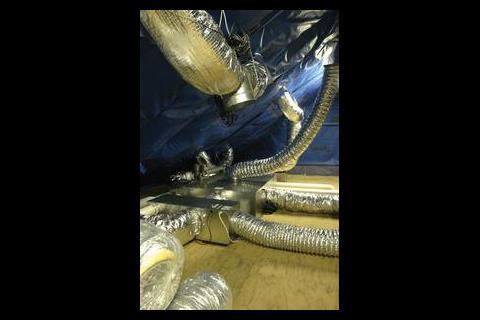
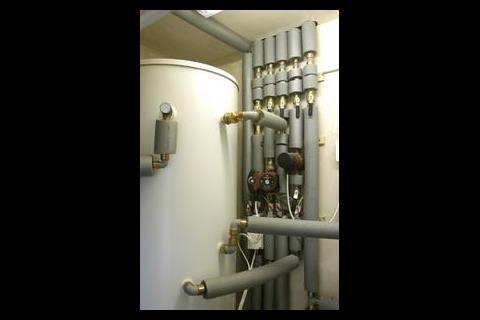

No comments yet