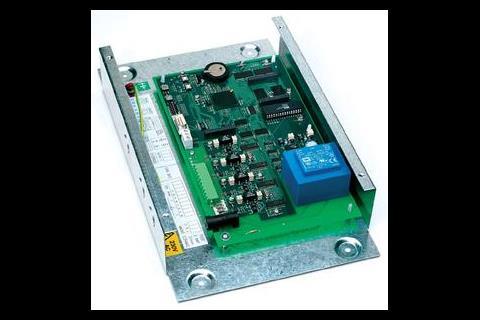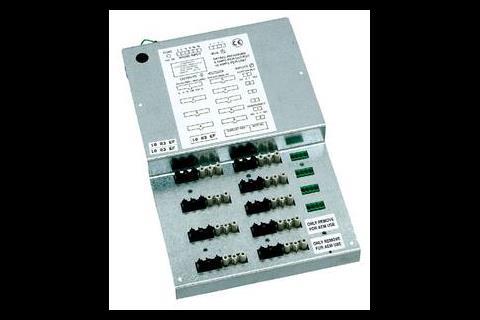Guidance for compliance is contained in two Approved Documents, L1 for domestic dwellings and L2 for all other types of building including multi-residences such as hotels, hostels, boarding schools etc. The new Regulations are policed by local authority and private approved inspectors acting as building control bodies.
Part L1, for dwellings, requires:
- Reasonable use of interior energy efficient lamps, for example by having at least one in every three locations lit with low energy lamps, having a luminous efficacy of at least 40 lumens per circuit watt. (Luminous efficacy = quantity of light emitted per circuit watt, including lamps and ballast losses).
- Similar requirements for attached exterior lamps, together with controls to turn them off when not needed, ie daylight linking and/or timer control.
Part L2, for all other non-domestic buildings having more than 100 m2 floor area, requires:
- Energy efficient lighting systems.
- Opportunity for good energy management.
- Proper commissioning.
Part L2 also brings display lighting within its scope and can be interpreted as including:
- Spot lighting of exhibits in museums and galleries.
- Accent lighting of goods in shops, supermarkets and shopping centres.
- Serveries in restaurants and bar counters.
- Lighting of art works such as murals and sculptures (but not integral architectural elements like stairs, walls, doors and ceilings).
How to comply with Part L2
The quick and easy route to comply with Part L2 is by lamp and luminaire selection. Select only the following lamp types, in luminaires having a light output ratio greater than 0·6. (light output ratio = the fraction of lamp light output that is emitted by the luminaire):
- Tubular fluorescent with high frequency (hf) ballast, Types T5 and T8 (>11 W) or Type T12 (2400 mm). Tri-phosphor or multi-phosphor lamps should always be specified.
- Compact fluorescent (>26 W).
- High pressure (hp) sodium (>70 W) or metal halide (>70 W).
The calculation method is a more complicated means of compliance. This method allows greater design flexibility, but requires an assessment of lamp light output, luminaire light output ratio, and total circuit watts for all the selected fittings. Occupancy patterns and the effect of available daylight should also be estimated to ensure that appropriate controls are designed and properly commissioned. The lighting design, when averaged over the whole building, must yield a luminous efficacy of not less than 40 lumens per circuit watt.
Suitable controls are required to avoid the unnecessary use of lighting when spaces are unoccupied, and where there is adequate daylight. In offices, for example, local controls should be provided at their boundaries and on general circulation routes, especially adjacent to doorways and local workstations. The distance on plan from any local switch to the furthest luminaire that it controls should not exceed 8 m or three times the luminaire mounting height. Acceptable forms of local switch range from simple rocker or pull switches, through infrared or radio frequency remote controllers, to sophisticated automated systems that switch off or dim down the lighting via occupancy and daylight-linking sensors.
Lamps for display lighting include less efficient types such as tungsten halogen and the requirement is not less than 15 lamp lumens per circuit watt, including any transformer or ballast losses. Controls are required to ensure that display lighting is switched off when, for example, the shop closes; window displays should also be switched off late at night when the streets are deserted.
Exemptions include:
- For offices, storage and industrial buildings, a maximum of 500 W of installed lighting is exempt, for the limited use of feature lighting or decorative luminaires for which light output ratio values may not be available.
- The Regulations do not apply to specialist process lighting such as that used in theatre spotlights, tv or photographic studios, medical and dental surgeries, illuminated signs and portable lighting.
- Decorative elements such as chandeliers and illuminated fountains are also exempt, as are all forms of emergency escape lighting.
Typical office lighting controls
It is beyond the scope of this cost model to describe in detail the whole range of possibilities that could comply with the Regulations and save energy, from simple pull switches, through mini-bems, to sophisticated software programmed systems that can address every luminaire and assign control to any sensor or switch.
Each of the following options has its own merits; generally the simpler the system, the more management effort is required to achieve energy savings, and the more difficult and expensive it is to change the system at a later date.
n Manual rocker switch or pull cords: suitable for small cellular offices, but in open-plan offices people tend to be reluctant to switch off until everyone has left, if then.
n Manual control via telephone, personal computer, infrared hand-held or radio frequency hand-held control pad: good for energy saving and excellent for giving individual user control, especially where lights can be dimmed, these devices are normally add-ons to override the type of networked lighting control system described in figure 1.
- Time control: good for spaces with set operating hours. May also save energy by switching off the lighting in daylit spaces, say at midday, but with local manual override so that people can switch on again later when they need more light.
- Photoelectric daylight linking: appropriate for 'unowned' and 'managed' spaces like atria and corridors, but can be distracting in working areas, especially if arranged to switch off rather than dim down.
- Occupancy sensing: uses passive infrared detectors to sense presence, absence, or both. Absence detection combined with manual switching-on saves most energy, especially in areas that are intermittently occupied. Presence detection can switch on lights that are not actually needed or wanted, and will cause distraction if triggered by other people passing by. In either case an adjustable delay time can be preset, after which the lights are switched off or dimmed down if no movement is detected in the control zone.
Cost model
The cost model describes a typical modern, networked lighting control system with fully addressable inputs and outputs that can be reconfigured by software to accommodate building layout alterations. This feature is particularly relevant to speculative developments for which the final layout is not known when the developer is trying to market the property. In these cases it is generally acceptable for the Category A fit-out to include the lighting control infrastructure with perimeter daylight linking, followed by appropriate local switches and sensors to suit the tenant's operational requirements. With careful design, luminaires should not need to be unplugged, and their control alterations can be made entirely through the software.
The model is based on a speculative office development having a net internal area of 34 000 m2 over 14 equal floors each suitable for two tenants.
Table 1 shows lighting controls to a Category A office installation, for marketing, safety and security purposes. All control modules and bus cables are installed at this stage to facilitate full Buildings Regulation compliance after the tenant fit-out. The lighting control system is set up initially to detect anyone entering an open-plan office space. A passive infrared detector will cause all the lights in that space to switch on, and off again after a preset time delay. In the perimeter areas, if there is adequate daylight, the lamps will dim down or off accordingly.
Table 2 shows lighting controls enhanced for a typical tenant fit-out of half a floor, amounting to 1214 m2, arranged mainly as open office space but partitioned for five modular offices (4·5 m by 4·5 m) and two meeting rooms (9·0 m by 4·5 m).
Table 3 shows a Category A luminaire and lighting installation costs.
Payback considerations
Further benefit can be derived from the lighting control infrastructure if it is used to operate other devices such as window blinds (preventing heat gain and glare), and fan coil units (by switching them off together with the lights through absence detection) where the control zone logic is compatible.
It has been estimated that 40% of the energy consumed by typical office lighting may be saved through an appropriate control system. In the building used for the cost model, this could amount to approximately £20 000 per year at today's energy prices.
Enhanced Capital Allowances (ECAs) have been introduced recently to encourage energy conservation as part of the Climate Change Levy package, and offer 100% tax allowances for qualifying equipment during the first year. The approved products and systems include items such as occupancy and daylight linking sensors, and central control units, including the costs of installation. Further details of eligibility criteria and how to apply may be obtained from the website www.eca.gov.uk.
Downloads
Figure 1
Other, Size 0 kb
Source
Building Sustainable Design























No comments yet