Could a software tool which enables architects to make informed decisions about sustainability revolutionise building design?
It is an unfortunate but unalterable fact that the key decisions defining a development's sustainable credentials are those taken at the start of a project. An architect will often make fundamental decisions concerning a building's orientation, layout and form without feedback from other design team members. As a result, a design is often fully developed architecturally before the issues affecting sustainability have been fully considered. And by the time they are thought through, the opportunity to make a difference has passed, meaning that the sustainable features of a scheme are reduced to little more than window dressing.
Now, though, a new design tool - HLM-4D - developed in-house by HLM Architects, is set to revolutionise the way buildings are designed there. This IT-based system will ensure that every architect at the practice has access to all the design evaluation tools necessary to make educated decisions on sustainable design solutions right from the start of a scheme. "We are giving designers the information at the outset to make informed decisions," says Brian Spires, head of HLM's sustainability group and the person responsible for the tool's development.
Navigation is the key
At the heart of the HLM-4D suite of design software is the sustainability navigator. This screen is the interface between the user and a host of information on issues relating to sustainability, including design evaluation tools.
The opening screen describes the main aspects that relate to sustainable building design. For each of these categories, a fact sheet lists the key drivers relating to sustainable/low energy design, with links to further reference documentation.
From the navigator interface, a user can gain access to documents, web-pages, and design utilities such as thermal simulation tool HLM-esp, window design tool HLM-WinDes and the lighting simulation tool Relux. "With the exception of Relux, all these tools have been designed and developed in-house to meet the specific needs of our architects during the early stages of design," Spires explains.
In fact, it was the development of the thermal simulation tool in 1997 that led to the evolution of the 4D suite of software. Working with Christoph Morbitzer at the University of Strathclyde, Spires developed HLM-esp for the practice. The programme created an interface between an architect's 3D model and the esp-r thermal simulation engine developed by the University of Strathclyde, to quantify the energy, environmental performance and life cycle design parameters of a scheme.
By linking the two software programmes, the thermal simulation tool allows architects to input design data and to interactively "test and improve" the performance of a scheme. This process can be maintained throughout a scheme's design by modifying attributes such as a building's geometry, orientation, envelope construction and thermal mass; the extent of glazing and the effectiveness of shading and ventilation rates. However, says Spires, it is at the start of a project, while the building's form is still evolving, that the tool is most useful: "This is the stage at which it can have the greatest impact."
In addition to thermal modelling, the navigator screen also allows designers access to a tool to assess the impact of glazing on a building. HLM-WinDes, the window design tool conceived and developed by Spires, enables HLM's architects to balance the quantity of daylight against the amount of solar gain through a window as the internal layout and elevations are being developed. As Spires explains: "The motivation for the tool's development was to create something that is simple to use, provides speedy feedback and results with sufficient accuracy to enable their use with confidence in the decision-making process".
The current version of the WinDes software considers variables such as location of the site, window orientation, external obstructions, room and window geometries, wall depth, glazing types, the impact of the window frame and solar shading. It will calculate the area of window required to achieve the required daylight level and generate a value for the resulting mean solar heat load, and it also compares this heat load to that allowed for under the building regulations.
The third design tool accessed through the navigator is Relux. Spires describes this as "an advanced lighting simulation tool that uses the Radiance simulation engine." It also provides access to all the legislation affecting energy and carbon performance, best practice documents, sustainability benchmarks and assessment tools such as BREEAM, NEAT and Ecotect.
Continuous development
The HLM-4D suite is continuously being developed. So far this development has focused on the provision of tools and knowledge that enables architects to create and evaluate sustainable design solutions. But the next phase in the tool's evolution will concentrate on sustainability-focused management tools. Spires and his team are currently working on HLM-WorkPlan - a software tool designed to set the appropriate sustainability objectives for the project by factors including: identifying the degree to which the client wants to embrace sustainability in a project; establishing and communicating the client's priorities and values; developing lines of communication and providing a step-by-step action plan to help the designer maintain the agreed level of sustainability throughout the project.
HLM-4D has been launched in all HLM's UK offices, where the tool's usefulness and its uptake are regularly monitored through project design reviews. These also give pointers to areas where further development or refinements are needed: for example, a daylight autonomy calculation facility was added to WinDes to incorporate commonly used lighting control systems into the tool.
According to Spires, evidence thus far has shown that the tool has achieved exactly what he'd hoped it would: namely, it's encouraged greater engagement and communication between members of the design team, particularly with building services engineers. "The sharing of knowledge and experience at the right time and through a rigorous process has provided a level of confidence and a sense of achievement on projects that I've rarely experienced before," Spires says.
In recognition of its contribution to the design of sustainable buildings, the tool was the overall winner in the prestigious BSRIA/BSJ Bright Spark Awards.
Unfortunately for architects working for other practices - and the building services engineers that work with them - Spires currently has no intention of making the tool commercially available. Well, not yet anyway…
Source
Building Sustainable Design
Postscript
You can contact Brian Spires at bspires@hlm.co.uk



















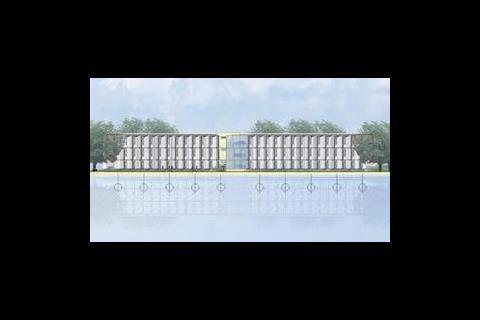
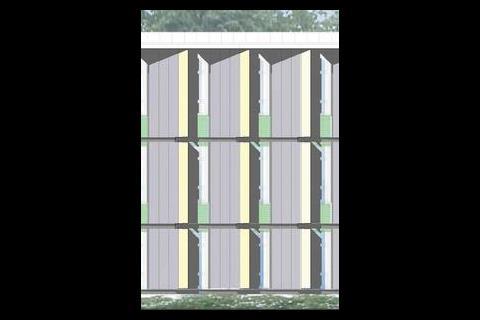
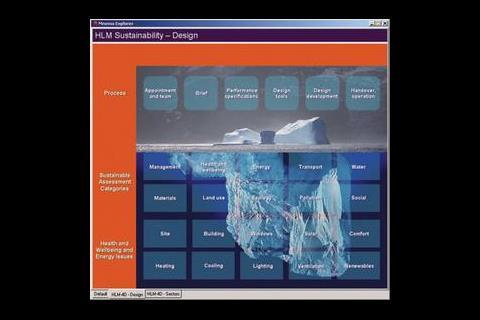
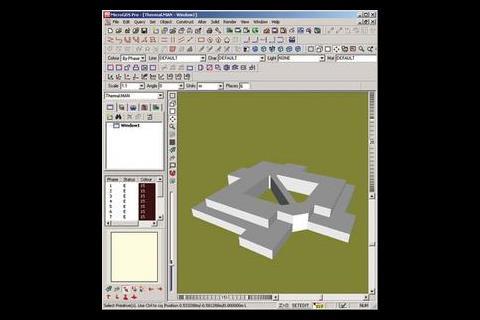
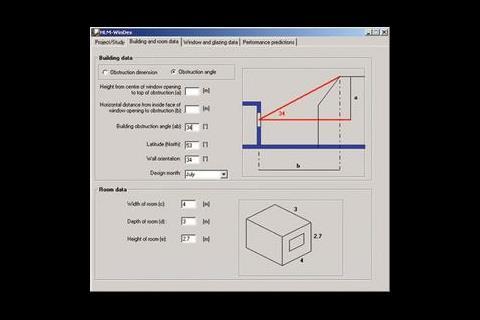

No comments yet