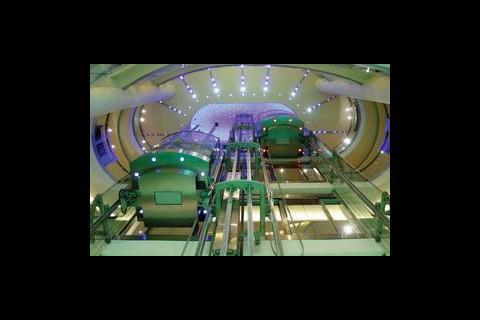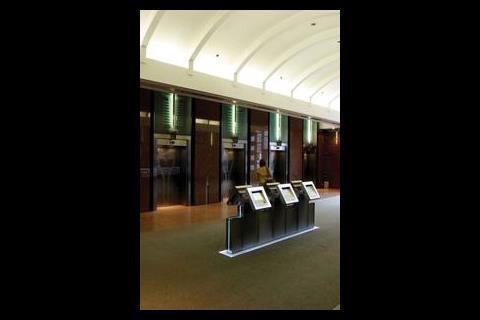In this month’s engineering services cost model, Davis Langdon Mott Green Wall considers the wide range of lifts and escalators available and the factors affecting their costs
Lifts and lift lobbies are often a focal point of a building’s design, required to emphasise its communication routes. Planning for vertical transportation is also a key engineering design issue and certain decisions need to be taken early in the design process. The costs of different solutions can vary widely, and it is important to strike a balance between capital cost, the value of the floor area to be occupied by lift shafts and lobbies, and performance criteria such as waiting and journey times.
Types of lift systems
There are currently two main types of lift drive system available – electric traction drive and hydraulic drive – and a number of factors should be considered when evaluating which of these is the most suitable option for any particular project. The most important variables to consider are the number of floors, the height of the building, the number of people to be transported, desired passenger waiting times and frequency of use.
The relevant Code of Practice to apply is BS 5655 Part 6 (2002) – Lifts and Service Lifts which provides general design guidance and methods for assessing the design criteria for each application type.
Electric traction lifts
Modern traction drive lifts provide high performance without the need for frequent maintenance such as lubrication and adjustments. They may be categorised as follows.
- Machine room-less (MRL). Most modern lifts are arranged with the drive motor mounted within the shaft and the controls housed in a compact panel adjacent to a door housing, thereby removing the need for a separate machine room.
- With machine room (MR). For projects with more exacting performance criteria in terms of travel height and speed, there is no alternative to having a machine room, which may be arranged above, below or, exceptionally, to one side of the lift shaft.
- Geared traction systems are used in mid-rise applications with high-rated loads and lower speeds.
- Gearless technology is used in high-rise
lift installations that require greater travel speeds with medium passenger loads. Variable frequency controllers provide smooth acceleration and braking of the lift car (thus improving passenger ride comfort while enabling quick and efficient travel between destinations), together with precise car levelling at floors.
Hydraulic lifts
Hydraulic lift technology is optimised for low-rise, low-usage installations where moderate car speed is acceptable. This is normally used in building applications with heavy loads, including freight, goods, or vehicle lift applications.
The ‘direct acting’ system normally requires a borehole to accommodate the hydraulic ram which is fixed to the underside of the lift car. For ‘indirect acting’ hydraulic systems, the cylinders and pistons are arranged vertically in the lift shaft next to the car path. These are suitable for a wider range of applications than direct acting systems, being capable of greater travel height and higher speeds.
An advantage of hydraulic lifts is that the location of the machine room is relatively flexible. It can be located at any level and, while it is most often adjacent to the lift shaft, it may be up to 15 metres away.
Table 1, below, summarises which types of lift are generally suitable for various performance criteria – though they are not mutually exclusive and manufacturers will ‘stretch’ their ranges to suit particular applications.
Advantages of MRL units
MRL units now dominate the low- and medium-rise passenger lift market and this trend is set to continue as designers recognise the following performance advantages:
- Passenger comfort and accurate landing levelling – especially with regard to the needs of people with limited mobility and recommendations from Part M of the Building Regulations.
- Energy usage and whole life costs – where traction drives are superior, not least because of the energy-saving advantage resulting from the counterweight.
- Flexibility in car dimensions, maximising the utilisation of the shaft to carry larger volumes.
- Manufacturers continually expanding the capabilities of these units.
A recent breakthrough development in technology is the concept of two lift cars running independently in a single shaft. This simple concept, called TWIN, may offer significant space-saving advantages inside a building by eliminating one lift shaft while providing increased passenger-handling capacity.
Coupled with hall-call destination control (which allows passengers to select their destination floor before entering the lift), TWIN technology challenges conventional traffic analysis constraints – offering the opportunity to increase the lifting capacity in previously “under-lifted” buildings as occupancy levels are increased – in a refurbished office design or change of use, for example.
The TWIN concept is currently available from only one manufacturer, and has not yet been applied to a project in the UK.
The “double deck” concept, which is better established than the TWIN system, also makes very efficient use of hoistway space. This consists of two lift cars, powered by a single electric traction drive, which move together, serving odd and even floors simultaneously.
Where this type of lift is used, special arrangements must be incorporated within the building to route passengers to the lift car that will serve their destination – these could include stairs or escalators and the building entrance hall. Similarly, the control system needs to prevent time wasted during off-peak journeys by matching destination floors to car stop commands.
Developments in lift technology
Lift manufacturers are not only able to offer their products at increasingly competitive prices, but are also introducing innovative services and options.
Modern lift cars can incorporate interactive television screens inside the car – these can be used to advertise to a briefly captive audience, convey relevant information or even display real-time images (via a simple CCTV camera) of the lift car’s progress travelling in the shaft.
One of the latest advances in lift technology is the ability to monitor the performance of a lift or escalator remotely, detecting faults and activating reactive functions. The real benefit here is provided by the potential for 24-hour emergency support, so that an operator in the remote control centre can respond immediately and proactively to any incidents or faults.
Group control
Many of the major manufacturers have developed hall call destination control systems. Each request is analysed by the control system and the passenger is assigned to the lift that will result in the quickest journey. By reducing intermediate stops and empty car runs, the handling capacity can be increased by up to 30% compared with conventional controls.
The latest systems can respond to patterns of travel in the building, resulting in more efficient use of the lift group and reduced passenger waiting times. Group control can be particularly effective for refurbishment projects, where it may be possible to provide an improved service without increasing the number of lifts in a building.
Access control
Requirements for building security are increasingly specified and lift access has an important part to play here. Key pads, swipe cards, proximity devices and even biometric readers can be deployed to allow access privileges. The same systems can be programmed to operate with ‘mixed lift groups’ where goods and/or passenger lifts can be prioritised to assist disabled people, and cleaning, security or delivery staff who may require extended door-holding times or preset destinations.
Escalators
Escalators are very effective in moving large numbers of people slowly with no waiting time, but are relatively expensive and occupy a large amount of floor space compared to lifts. Their usual range of application therefore includes airports, retail parks and department stores, leisure centres and high-density office areas such as trading floors. A limited range of functional options may be specified, including step width, elevation angle and travel speed (normally 0.5–0.75 m/s). Aesthetic and enhanced functional finishes can be incorporated in the design, such as concealed lighting, balustrade material, handrail type and cladding material.
Factors affecting cost
Several factors combine to influence the cost of a lift installation, including the requirement for and location of a motor room (MR or MRL); intelligent car group control; number of floors; passenger capacity and finishes and facilities. Table 3, below, provides an overview of costs. n
Downloads
Source
Building Sustainable Design
Postscript
Davis Langdon Mott Green Wall would like to thank ThyssenKrupp Elevator UK (www.ThyssenKrupp.com) for their assistance in preparing this article






















No comments yet