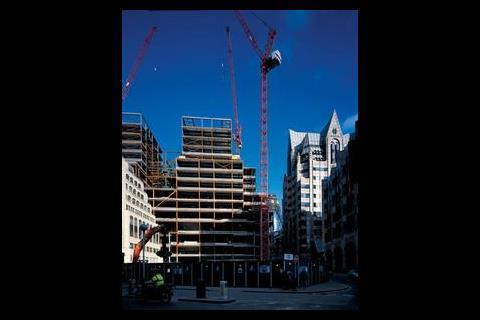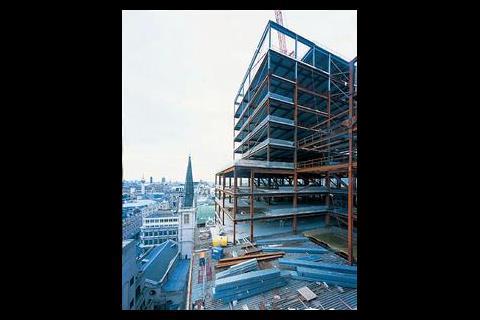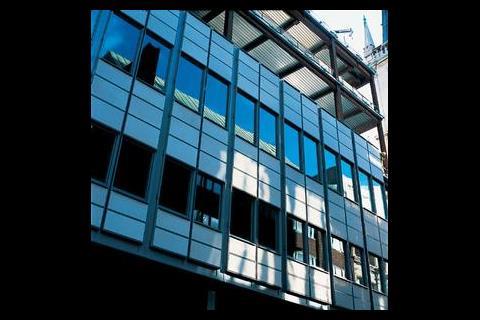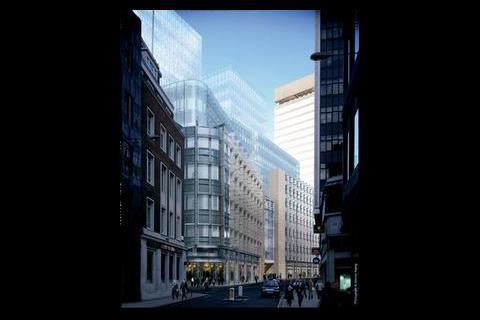The development's design and specification has evolved under client developer British Land's brief for a flexible, Category A, multi let building and the resulting shell and core design by Arup Associates has achieved a 'Very good' rating under the current BREEAM 2002 assessment scheme. But that doesn't tell the entire story. "Although it is a market building we were encouraged by British Land to design into the building opportunities for tenants to adopt more effective environmental mitigation measures if they choose," says Mike Beaven, practice principal with Arup Associates. The building is designed to appeal to a broad range of occupiers and discriminating between this and an owner/occupier development, Beaven is under no illusions: "We designed the building so it can respond to those users who want to engage with its environmental performance and those who possibly don't. We work towards occupier engagement, because without it even the most environmentally sensitive of designs simply will not deliver its promise."
The site
Situated in the heart of the insurance district between Lloyd's and the London Underwriting Centre, the Plantation Place development can trace its roots back to the original Plantation House built in the 1850s.
The location has had a hand in determining the design: "The original Plantation House building was used as a cut through for people working in the area," says Beaven. "Although there was no official public right of way, part of the brief was to keep some potential for connectivity through the site." To accommodate this the 10 000 m2 site is being developed as two discrete buildings, 1 Plantation Place and the smaller 2 Plantation Place, split by a gallery space running east to west. As a result the development has been procured as two separate jobs, with design being carried out by individual groups at Arup Associates.
Two further factors have influenced the design. First is the right to light of the surrounding buildings which means the scale of the development reduces as it rises above the streetscape. Second is the historic value of the site. The biggest haul of gold Roman coins in Europe has been uncovered here and the outcome of negotiations with the archeological team was that only a central chunk could be given over for a deep basement. This effectively takes the form of an upturned top hat and dictated the location of the piles as well as the cores and how the building was ultimately configured.
Building layout and facades
Above the three-storey basement, 1 Plantation Place can effectively be split into a seven-floor lower street building, supporting a three-storey garden terrace podium topped by two six-storey skyline towers.
The lower levels are wrapped around a central atrium and provide the largest floor plates, approximately 5000 m2 net. The perimeter of the ground floor is given over to retail and above the shop fronts the lower level facade is designed to respond to the streetscape. Vertical, projecting Jura limestone fins hung from parapet level break up the glass facade on a 3 m spacing and together with horizontal shades provide sun shading on the east and west facades – these are continued around onto the north face for consistency.
At 1500 m2 the upper levels are smaller and are set back from the site boundaries. These are clad in a double skin, clear glass facade. The 1·5 m outer panels are set at 3°, rather like shiplap, and provide wind and rain protection while allowing air to flow into the interstitial cavity at the horizontal edges. Stretching the height of the cavity between the inner and outer skin are active solar control blinds.
Early sketches show a building with an atrium going straight up through the centre but the designers felt this didn't make the most of the opportunity to bring natural light into the building. In response to the solar path analysis the top of the atrium has been offset to create two distinct but connected volumes with a combined height of around 42 m. The lower space is essentially a reception atrium and visitors entering through the main entrance on Fenchurch Street will be able to look up and glimpse the sky ahead. At level seven the space is offset to the south, this is seen as a break out space and is fully glazed, effectively creating a light box to allow diffused light to penetrate into the building below.
Larger floor-to-floor heights have been created on the second and third floors to enable dealer rooms to be accommodated in the future if required. These floors can be reconfigured to cope with the subsequent increase in workers by inserting floor plates into the existing atrium, raising the net floor area to around 5500 m2. The building's lifting strategy is based around two cores, each containing eight, 21 person lifts. In addition at the rear of the building is a series of escalators, which serve the ground to third floor, and in the event of the introduction of dealer floors these will cope with the extra traffic.
Two Plantation Place is a slightly different construction. The ten-storey building has a prominent corner location and uses a load bearing perimeter wall with a more traditional facade solution. The building has tighter floor-to-floor heights and a floor plate about half the size of the larger development.
Environmental strategy
Unusually, the building is tuned to the different environmental qualities at street and upper levels, and harnesses these as a driver for the environmental strategy. The lower deep plan floors are treated as sealed, fully air conditioned spaces. "Having openable windows at the lower levels would give only perimeter ventilation and because it is a congested, busy streetscape it didn't make sense, although they are openable, should we have silent, clean transport in the future" says Beaven. The building's high performance facade not only contributes to increased occupant comfort and reduced energy consumption but made it possible to accept a variety of air conditioning systems. These included underfloor systems and more traditional ceiling based installations, and British Land had until relatively late in the day to select the system they wanted. Initially the building was designed with an underfloor system but this was changed to an overhead set-up in response to the requirements of management consultants Accenture, who have pre-leased 34 800 m2 at 1 Plantation Place. The decision to opt for a temperature-reset vav system was influenced both in terms of an aspiration for high internal air quality and by a study carried out by Arup Facilities Management, Arup Research and Development and Arup Associates which rated the whole life cycle costs of well designed and operated vav systems lower over 25 years than equivalent fan coil, chilled beam and vrv installations.
However from level seven upwards, where the structure begins to clear the height of surrounding buildings, the double skin facade comes into play. "Here we thought there was an opportunity for people to open windows from the shallower floor plates and into the cleaner breezes if they wanted to," says Beaven. "It is purely optional for an occupier, they may not engage with it today but they may in the future." The double skin creates a glassy finish to the building, important for planning issues, and gives a high thermal performance. It also, in natural ventilation mode, mitigates wind gusts at the higher levels increasing the amount of the year windows can be opened.
The plan is for the atrium to also be naturally ventilated for much of the year and the challenge was to keep the environmental conditions in the south facing upper atrium under control. CFD modelling helped determine the environmental conditions throughout the year (figure 1). During the summer the low level vents will be closed and cooling will be provided to the atrium to maintain maximum temperatures of 24°C in the occupied area. The upper vents and the doors leading out onto the seventh floor terrace can be fully open to provide natural ventilation to the upper atrium. Through winter the vents are closed and heating will be provided to maintain a minimum 18°C in occupied areas, including a heated floor at reception. Spring and autumn operation sees both the low and high level vents open to allow natural ventilation of the atrium with all atrium heating/cooling systems switched off. Internal temperatures are expected to range between 18°C and 24°C.
The lower levels of the building are designed to be sub tenanted into quarters. Four primary risers are used to service the building from the bottom up, giving tenants the ability to have access to their own risers. The lower basement houses the chillers with four large ahus on the level above to serve the scheme to the tenth floor. Incoming air is taken well above street level via large intakes. Two are positioned above the entrance atrium, drawing air down through builder's work chambers to the basement. Similarly on the other side of the building air is drawn in through high-level vents within the pedestrian gallery space. In essence the air handlers are sized for the base build and space is provided for additional air handlers if the dealer floors are required. The two skyline towers are independently serviced by rooftop ahus, enabling the plant to be switched off should the towers be naturally ventilated. Cooling towers are installed at roof level while on 2 Plantation Place the roofspace is used to house ahus and chillers – air-cooled so as not to impinge on the natural ventilation opportunity of its taller sister.
The site already included three existing boreholes. Rather than capping these and bringing in mains water, which would arguably be the lowest risk approach, the designer and client team took the decision to reactivate one of them, following flowrate tests. There was a strong economic argument for this too, given that a payback period of around one and a half years can be achieved with current pumping costs of around 1p/m3. The borehole will supply all the water for flushing toilets, make-up supply and terrace irrigation. The mains supply, which provides just drinking water, is over-sized in case the borehole fails at a future date.
Although not strictly required, British Land's long-term interest in the property meant they were keen for it to measure up to the new Part L Building Regulations. This they felt would be valuable for comparison with new building stock, particularly at rent review time, and the knock on effect with institutional investors.
Electrical services and lighting
High voltage incomers are situated at ground level and serve six primary transformers situated in the basement, which feed into the main risers. Space and oil storage has been set aside for standby generation to back-up the entire building, around 7·5 MWe, however base build provision only requires back-up for the shell and core, and life safety systems, a total of around 1·5 MWe. The air-cooled generator sets are located at ground floor off the main entrance ramp to the basement. These central systems can be configured for combined cooling heat and power should the tenant wish. Similarly there is no standard ups provision but space has been set aside for tenant's systems.
A sophisticated lighting control system has been installed to try and reduce lighting levels in the primary tenant areas during low occupancy. Presence detectors and dimming controls enable lighting levels to be taken down to around 5% in the main toilets. "One of the problems we've encountered with traditional core lighting solutions using presence and absence detectors is that they turn lights off completely," says David Hymas, project electrical engineer. "When fluorescents cool down they take quite a while to come up again so from a tenants point of view the space can look very dingy. At 5% they're still fairly warm."
The design team has opted for a central battery emergency lighting system, believing it to give a better overall engineering solution. "Nicads for self contained emergency lights are not really a great solution, they have a five year life and then you've got the problem of disposing of them," says Hymas. The system for the landlords emergency lighting uses conventional lead acid cells, installed in the basement. "They've got at least a ten year life and although the capital to install is more, taking into consideration maintenance cost, it works out roughly on par," he believes.
Lower atrium lighting
The upper atrium allows southern daylight to penetrate deep into the interior with additional light coming from the four-storey escalator window on the south elevation and north light from the 9 m glazed entrance on Fenchurch Street. The atrium is enclosed from the office spaces by clear glass spanning from floor to ceiling with the below floor and structural services zones obscured by fritting. However, key to the overall lighting solution are the crackled glass fins, which hang vertically at 750 mm centres between the second and sixth floors. These comprise a triple laminate of two outer sheets of optically white glass sandwiching a sheet of toughened glass, which has been shattered under controlled conditions to produce a crackle effect of thousands of glass particles. This provides a multitude of reflecting surfaces for the artificial lighting introduced by the narrow beam projectors located at the base of the fins.
Both white and tri-colour light emitting diodes are a key feature of the special lighting scheme. In the front entrance the bulk of the columns will be reduced using linear leds running the height of the column, effectively giving the impression of two columns in one. Tri-colour units are also used for a lot of edge lighting of glass including the transparent bridge linking level one across the atrium, generating a band of colour across the white waveform ceiling.
Completion
The procurement of 2 Plantation Place ran almost nine months behind its counterpart and is due for completion around three months later in July 2004. The first major tenant onboard is management consultant Accenture, which has taken the bottom seven and top floors of 1 Plantation Place. Even in today's bleak market there is plenty to draw potential occupiers to Plantation Place and a pre-leasing campaign for the remaining floors is in full swing. The acid test will be how quickly this space is snapped up.
Plantation Place, Fenchurch Street, London
Mechanical suppliers(Contracts not yet agreed for 2 Plantation Place)
AHUs Holland Heating
Atrium swirl diffusers Krantz
Boilers Kayanson
Burners Nuway
Ceiling diffusers: Waterloo Grilles
Chillers McQuay
Control valves Samson
Cooling towers BAC
DX packaged units Toshiba
Dampers Advanced Air
Drainage above and below ground: St Gobain – Ensign range
Wet riser pipework and inlet boxes Hall and Kay
Ductwork FCS
Extract fans Woods
Expansion bellows Engineering Appliances
Fan coil units Eastwood
Flues A1 Bridge Flues
Gas boosters Nuway
Hot water calorifiers Harton Heating Appliances Ltd
Insulation system
Louvres Gartners
Pumps and pressurisation Grundfoss
Sound attenuation Caice
Sprinklers Hall and Kay
Tanks AC Plastics Industries
Toilet extract Woods
Underfloor heating Multibeton
Water treatment Chlorine dioxide on supply – Waterwise
Valves and strainers Holmes
Water boosters Grundfoss
Electrical suppliers
Controls Sauters
Electrical accessories MK/Wandsworth
Escalators and lifts Kone
HV switchgear Schneider
Lighting controls Simmtronic
Luminaires Zumtobel/LouisPoulsen/Wila/Iguzzini/Bega/ Erco/Philip Payne/Sill/Thorn/Whitecroft/Marlin/Thorlux/ Group C/Taison
LV switchgear E&I Engineering
Motor control centres Bensons
Power busbar Schneider Canalis
Public address Baldwin Boxall
Standby generation Cummins
Gross floor area
80 000 m2 (1 Plantation Place)
22 350 m2 (2 Plantation Place)
Parking provisions
Total spaces 46
Contract details
Tender date (services) Jan/Feb 2002
Form of contract Construction management
Contract period
2·5 years
Was National Engineering Specification used?: No
External design conditions
Winter -4°C/Sat
Summer (a/c): 28°C db, 20°C wb
Internal design conditions
Winter 20·5+/- 1·5°C (provision for future humidification)
Summer (a/c): 22°C+/- 1·5°C (provision for future humidification)
U-Values (W/m2K)
Walls 0·48 W/m2K
Floor 0·55 W/m2K
Roof 0·35 W/m2K
Glazing 1·81 W/m2K
Total heat loss 2·5 kW/K
Allowed heat loss (Part L 1995) 3·6 kW/K
Structural details
Floor to ceiling 2700 mm (1 and 2 Plantation Place), 3250 mm (dealer floor)
Floor to floor 4050mm (1 Plantation Place)
3850 mm (2 Plantation Place), 5050 mm (dealer floor)
Occupancy
Offices 10 m2/person
Noise levels
Offices NR 38
Toilet and circulation NR 45
BREEAM 2002 rating Very good
Loads
Installed heating load 5·4 MW
Installed cooling load 7·2 MW
Fan power (office ahus) 16·3 W/m2
Small power (offices) 20 W/m2
Lighting (offices) 15 W/m2
Supplemental cooling (offices) 25 W/m2
Dealer floors supplemental available 75 W/m2
Solar gain (summer/floor area in perimeter office) 5W/m2
Ventilation
Scheduled supply air temp 13°C
Fresh air 12 litres/s/person
Maximum recirculation 60%
Filtration EU category 8
Primary air volumes
AHUs at (4 x 40) 160 m3/s
AHUs at (2 x 16·5) 33 m3/s
Offices: 193 m3/s
Distribution circuits
LTHW (primary, max): 70 °C flow, 60 °C return
LTHW (secondary): 50 °C flow, 40 °C return
DHWS: 60°C flow, 50°C return
Chilled water: 7·5°C flow, 12·5°C return
Refrigerants
Chillers R134A
Computer room R407C
Electrical supply
kVA transformers 4 x 1600/2240 and 2 x 2000/2800
kVA standby power 1 x 1650
Lighting
Efficiency 100 lux
Office 400 Lux
Lifts
Passenger 1 person, 2·5 m/s
Firefighting 8 person, 1·0 m/s
Costs
Cost plan estimates were witheld because they are commercially sensitive.
Downloads
Figure 1: Solar penetration of the atria
Other, Size 0 kb
Source
Building Sustainable Design
Credits
Client The British Land Company PLC Construction manager Bovis Lend Lease Architect Arup Associates Ltd M&E consulting engineer Arup Associates Ltd Structural engineer Arup Associates Ltd Civil engineer Arup Geotechnics Quantity surveyor Gardiner and Theobald M&E contractor Haden Young (1 Plantation Place) M&E contractor Crown House (2 Plantation Place) BEMS contractor Sauter Commissioning manager Commtech
























No comments yet