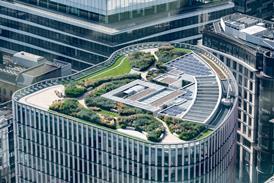Frank Duffy, chairman of architect and consultancy DEGW, said a successful plan had to have the support of the local and arts communities.
The latest chapter in the arts complex's saga was due to open this week with an Official Journal advertisement for a new masterplanner. Duffy said the masterplanning exercise would be kept at arm's length from individual building designs.
He said: "It will be a short exercise to unlock the dead space in the development. It will be deliberately separated from the architectural consequences of the masterplan.
"It is not just the design that matters, it is the design in relation to the economic and political realities of the surrounding district. It transcends architecture and conservation issues. It requires intellectual and planning skills more than anything. That is why it has to be an international competition." The masterplan for the South Bank Centre will supersede a £135m redevelopment masterplanned and designed by the Richard Rogers Partnership. Rogers' plan was scrapped last March after the Arts Council refused to hand over the £75m needed to fund it.
Duffy has led a team of consultants appointed by South Bank Centre chairman Elliott Bernerd last March to draw up an alternative redevelopment strategy.
The masterplanner will be asked to test the relative viability of three redevelopment options outlined by Bernerd in December:
- a joint initiative with the British Film Institute to make the National Film Theatre and Museum of the Moving Image more prominent
- the provision of two new concert halls and a new Hayward Gallery on the Hungerford car park site
- the demolition of the Queen Elizabeth Hall, Purcell Room and Hayward Gallery and their replacement with a cinema complex and BFI headquarters, restaurants, shops and cafés.
The Twentieth Century Society has vigorously opposed the third option of demolishing the 1960s arts buildings. There has also been local pressure in Lambeth to transform the Hungerford car park site into a green open space.
Duffy said: "It is a political as well as a design process. Any proposed solution must satisfy the arts community, Lambeth, be good for London as a whole, and fit in with the conservationists' point of view.
"That is why the masterplanning process has to be transparent, with all the interest groups being consulted regularly throughout." Duffy said the masterplanner faced the "intractable problem" of improving inadequate backstage facilities and the services and goods access to the Queen Elizabeth Hall and Purcell Rooms; they lack disabled access, corporate entertainment and educational facilities; and the Hayward Gallery has no secure space for unloading works of art or assembling exhibitions.
He said: "To refurbish and extend these venues will be expensive. The masterplanner will have to consider whether the articulation of the whole site might be substantially improved if they weren't there.
"The key to the masterplan will be to get people moving freely through the site, in a sequence that makes practical and commercial sense." Duffy said that the centre was keen to harness the commercial potential of an increased flow of pedestrians on the Thames from the County Hall scheme and British Airways' London Eye ferris wheel.
Duffy said: "Many architects have thought about the South Bank centre's problems in an architectural way. But getting the sequence of things right is as important. The right sequence of development will start off an incremental wave of change and revitalise the complex." The masterplanner will be appointed in March.






















