As client and contractor, NG Bailey was able to set an example with its new Scottish offices
Energy efficient lighting can provide a multitude of commercial and environmental benefits for business occupants. Overall energy use can be greatly reduced, cutting fuel costs and providing a substantial return on investment throughout the life of the building.
So building services engineer NG Bailey made sure it incorporated maximum-efficiency lighting throughout Solais House, its new Scottish headquarters, as well as maximising daylight to reduce further the need for artificial lighting – and the offices’ carbon footprint. It is a working example of how a conventional office building can be made as sustainable as possible.
The lighting strategy was a significant factor in achieving a grade A energy performance certificate and a BREEAM “excellent” rating for Solais House, which was named after the Gaelic word for light. But NG Bailey also wanted the building, at Strathclyde Business Park, to provide a practical and comfortable environment for its occupants. The features include an open-plan office format, light wells, and individual blind controls. Where artificial lighting is necessary, NG Bailey chose to use the latest technology in lamps and lighting, with digital addressable lighting interface (DALI) dimming ballasts.
Maximising daylight
From the early stages of the project, the design team focused on providing daylight wherever possible throughout the building.
NG Bailey considered it a crucial factor in creating and maintaining a good working environment. It also chose the most environmentally friendly options for the lighting of the various areas.
Maximum daylight penetration has been achieved through the use of a central light well and roof lights, supplemented by a series of sun pipes into key areas. These measures greatly reduce the need for artificial lighting and also the long-term lighting costs.
To achieve the BREEAM daylighting credit, Solais House had to provide 80% of the offices with a minimum average uniformity of 40% daylight. The overall results – calculated using Integrated Environmental Solutions’ Virtual Environment simulation software – show that 81.28% of the total net lettable floorspace utilises daylight, based on an open-plan layout.
A detailed assessment of windows and shading was carried out, which resulted in windows on all elevations having interpane blinds for glare control. The few internal partitions have glazed frontages to allow daylight to penetrate further, while roof lights do the same for the centre of the office space. Sun pipes were installed at first-floor level allow natural lighting in the lavatories.
Managing the system
An intelligent building management system (IBEMS) ensures the lighting – and all the other services – throughout the premises is controlled, managed and monitored with maximum efficiency from one central point.
All internal luminaires at Solais House include full DALI control via open LON controllers over the IP infrastructure. The IBEMS provides an integrated solution for the entire development using open protocols such as LON, BACnet and Modbus over a common wiring infrastructure.
Combined daylight and occupancy sensors are in place, based on one sensor per four workstations. The system adjusts the lighting levels according to daylight contributions and each work group.
Natural light was considered crucial in creating and maintaining a practical and comfortable environment for the occupants
An extremely energy efficient feature of the lighting control is that it works on a “presumed off” basis. At the start of each day, a switch must be pressed in each open-plan area or cellular space if the lights are to operate. A similar system operates at lunch times and at the end of the day, meaning energy is only consumed by lighting use if an area is occupied and natural light is insufficient.
The interior lighting design utilises 600mm x 600mm modular luminaires with one 40W TCL lamp with dimmable Tridonic high-frequency DALI control gear, selected to match the lighting control system and arranged in a regular array to provide a uniform distribution.
The installed power density for the internal lighting for the building is 9.3W/m2. ECON 19, the guidance booklet on energy consumption in offices, gives benchmarks of 12W/m2 for good practice and 18W/m2 as typical.
Exterior lighting
A building’s exterior lighting should not be neglected by the design team as this also contributes to total energy usage. The car park lighting scheme at Solais House uses 150W metal halide lamps that are dark sky compliant, ie they do not affect the night sky as they do not produce upward light.
The lighting level achieved for the car park is 24 lux with 20% uniformity over the space. The overall scheme was designed to comply with BS 5489-1.
The headquarters’ cycle shelters were built of clear plexiglass and sited near lighting columns, so that they did not require supplementary luminaires.
Security lighting controls
Security lighting around the building perimeter is provided by 26W TCL compact fluorescent lamps positioned in the shrubbery to illuminate the facade. The luminaires provide an average lighting level of 7 lux at ground-floor glazing walls.
The security lighting is activated only when the automatically controlled top hopper windows are opened to provide night cooling to the internal office space. This is time and low-daylight-level (photocell) controlled via the IBEMS.
Lighting is a significant contributor to the long-term running cost of a building and its ongoing sustainability. Government legislation and rising energy costs are adding to the importance of careful consideration in the planning and design of a building.
By taking the correct measures and addressing the need for efficient lighting, there are many savings to be made which will benefit the environment now and in the future, as well as the commercial business occupying it.
Source
Building Sustainable Design
Postscript
Paul Hancock is divisional technical director at NG Bailey




















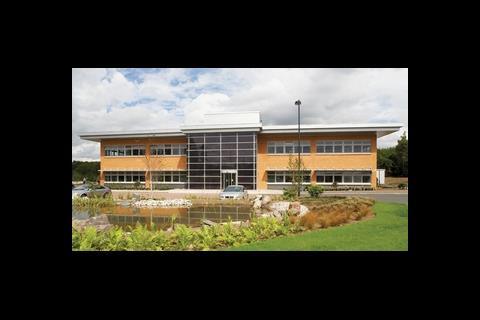
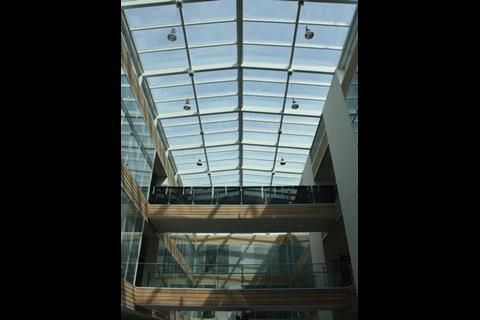
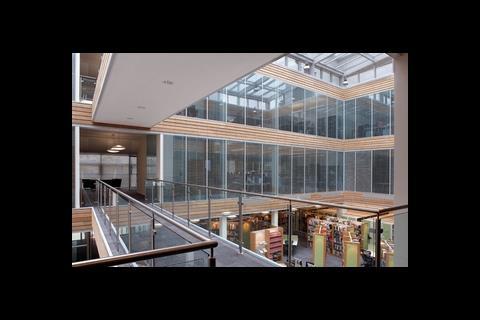
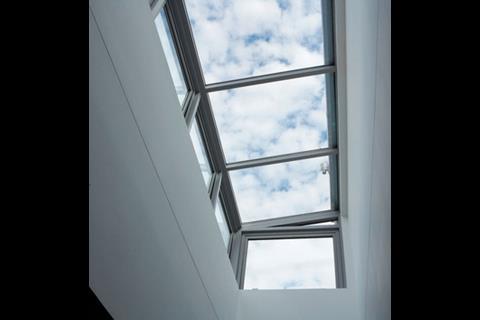
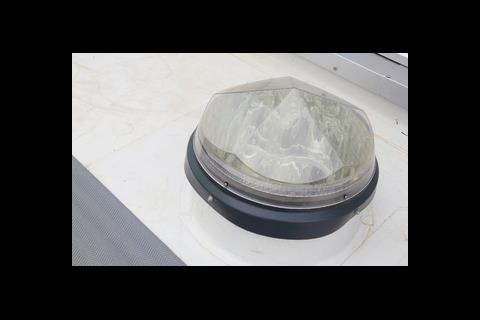

No comments yet