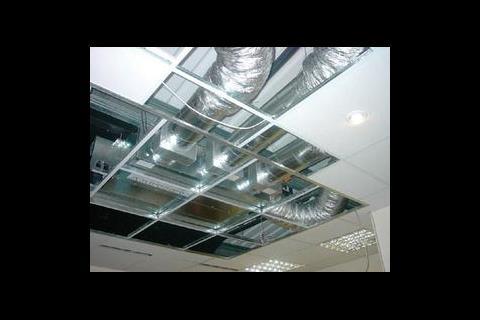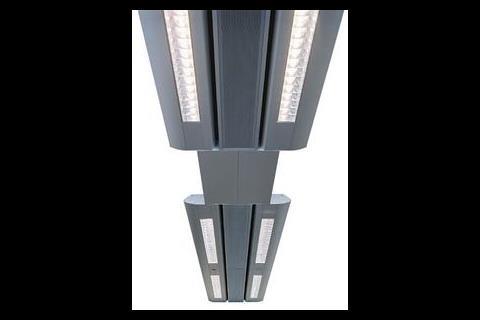In this month's engineering services cost model, Davis Langdon Mott Green Wall examines the value of four-pipe fan coil air-conditioning against displacement ventilation systems incorporating static overhead cooling from chilled beams or chilled ceiling panels
Fan coil units became the air-conditioning system of choice in the 1990s and are still the preferred option for conventional air conditioning in speculative office developments.
The main advantages to be derived from their use are high cooling capacities and, in comparison with variable air volume (VAV) systems, a more space efficient design solution.
Fan coil-based systems are extremely adaptable and, as a proven technology, their operational reliability and stability are well known in the engineering sector.
The principal disadvantage of specifying fan coils relates to their running costs and maintenance requirements, particularly where there is a high density of the units.
Further disadvantages are the reduced air quality associated with fan coils, resulting from the mix of fresh and contaminated air and the fact that fan coil-based systems can be perceived as noisy.
A more recent addition to fan coil design is the provision of DC motors, which can vary the speed and control of the motor automatically, thus saving energy. However, the extra over capital cost for this facility currently ranges from 12.5-40% of the cost of the fan coil unit, depending upon the supplier. Regardless of cost, adopting the DC option can save energy and reduce carbon emissions by virtue of the reduced heat output from the motor and the speed regulation - but the current payback can range anywhere from five to 12 years, again depending on the supplier. With the introduction of Part L2A, consideration should be given to energy use, as conventional AC fan motors will add to the overall CO2 calculation result.
Research is currently investigating the possibility of linking DC motors in fan coil units with PV panels to further reduce CO2, but from a commercial point, this integration is still some time away.
The displacement option
Displacement ventilation offers very effective fresh air provision. Fresh air, cooled to just below the design room temperature, is supplied at low velocity, typically at floor level, with upward movement assisted by convection, driven by heat sourced from equipment and occupants alike.
When a displacement system is in use, warm contaminated air is extracted at high level, largely avoiding the problems associated with the recirculation of pollutants.
Relatively high fresh air supply rates (22 litres/s, compared with 12 litres/s from fan coil units) and the minimisation of recirculation result in very high air quality in office areas. Active chilled beams can be used as an alternative to displacement for the air supply.
Heating and cooling is provided by static elements: perimeter heating to counter downdraughts and chilled beams or ceiling panels to provide cooling. Chilled ceilings can provide outputs in the range of 65-75 W/m² cooling capacity, whereas chilled beams have a capacity in the range of 120 W/m², depending on spacing.
Chilled beams and ceilings use proven technology and have been used extensively in owner-specified buildings, but are only now being considered for use in speculative office developments. An increased emphasis on the quality of the working environment and the whole life costs of air-conditioning systems has precipitated their wider adoption in offices.
In comparison with fan coil units, the principal benefit derived from using these systems is the greater effectiveness of air supply, and the quality of the supply air itself. Ongoing maintenance costs are also significantly lower.
The main disadvantage of chilled beam/ceiling installations is their higher overall capital costs for installation. Although the installed costs of chilled ceiling/beam systems have fallen, there are additional consequential costs such as the requirement for a high-performance external building envelope to minimise peak cooling loads at the perimeter, more complex ceiling systems, deeper floor voids and marginally larger plant rooms and risers. All these variables need to be taken into account in a full system and cost comparison.
In addition, building storey heights also need to allow for office headroom in excess of 2.7 m to ensure effective system operation through the stratification of warm, stale air. Chilled beams/ceilings also rely on dehumidification via the primary air plant, which can create re-heat costs even in summer periods. And the addition of winter period heating via overhead chilled ceilings/ beams can be less effective than the conventional form of perimeter heating.
The direct comparison of fan coil unit and chilled ceiling/beam-based systems is not straightforward. This is not only due to the impact of occupier requirements upon the final cost of climate control systems, but also due to the effects of the close interrelationship between the design of the building fabric and building services on projects with chilled ceiling/beam installations.
Some of the factors that can influence costs:
- The extent of the adoption of mixed-mode ventilation strategies
- The potential for variation in the capital and revenue costs of fan coil installations related to the extent of cellularisation and the density of fan coil units
- The optional use of perimeter heating in air-conditioned offices with chilled beams or ceiling panels
- The design of the external envelope and its relationship with the adoption of perimeter chilled beams or increasing densities of active panels in chilled ceilings
- The interrelationship between the density of active panels and the scope for luminaire and accessory selection
- The potential for additional costs associated with dehumidification plant to reduce the risk of condensation on chilled elements
- Materials in manufacturing the beam, whether sheet steel or aluminium
- Extent of services contained within the beam (multi service)
- Architectural input.
Sample costs for commercial installations of air-conditioning systems
COST BREAKDOWN
The values detailed in this cost model were accurate as at November 2005, and are based on central London price levels. The costs are taken from analyses of recent projects and do not provide the total cost of the mechanical services installation.
In order to facilitate a direct comparison, the costs of suspended ceilings and raised floors are included in the breakdown for Category A fit-out.
Rates for the shell and core installation are given on the basis of the gross floor area. Costs for the Category A fit-out are given on the basis of the net internal area of the treated office floor space.
Rates include allowances for testing and commissioning, and the specialist contractor's preliminaries.
INDICATIVE CHILLED BEAM INSTALLATION AND COST BREAKDOWN
Project details
Costs outlined are for a 16,000 m² speculative city centre office development providing 11,000 m² of office space, air-conditioned using passive chilled beams and displacement air.
Cost breakdown
(£/m² gross internal floor area: GIFA)
SHELL AND CORE INSTALLATION
Heat source
Gas-fired hot water boilers, gas boosters, stainless steel flues £3.50/m² GIFA
Space heating, air treatment and ventilation
Low pressure hot water distribution in plant rooms and risers £20/m² GIFA
Chilled water plant, utilising air-cooled chillers £10/m² GIFA
Chilled water main distribution to plant rooms and risers, pumps, heat exchanger, pipework, insulation, trace heating system installation £25/m² GIFA
Air-handling plant, air-handling units comprising supply and extract fans, heating, cooling and reheat coils. £15/m² GIFA
Supply and extract ductwork to plant rooms and risers, ducts, insulation £10/m² GIFA
Electrical installations
Allowance for electrical supplies to mechanical plant £5/m² GIFA
Special installations
BEMS installation, head-end supervisor, motor control centre, outstations, sensors and controls power, control and network wiring £20/m² GIFA
Total shell and core chilled beam installation cost £108.50 /m² GIFA
CATEGORY A FIT OUT
Cost breakdown (£/m² net internal area: NIA)
Floor finishes
Raised floor, medium grade, 350 mm cavity (including cavity barriers) £35/m² NIA
Extra for seals to form airtight plenum £5/m² NIA
Extra for forming holes in raised floor tiles and fixing free-issue supply air diffusers £1/m² NIA
Dust sealing to underfloor plenum £1 /m² NIA
Ceiling finishes
Suspended ceiling perforated inlay panels, acoustic insulation, apertures for luminaires, chilled beams and other accessories, perimeter details, cavity barriers £45/m² NIA
Space heating, air treatment and ventilation
Perimeter heating, black mild steel pipework, insulation, trench heating installation £40/m² NIA
Chilled water distribution to office areas at high level, black mild steel pipework, insulation and connections to chilled beams £30/m² NIA
Passive chilled beams complete with flexible connections £15/m² NIA
Supply and extract ductwork to plenums, ductwork, insulation, extract grilles £20/m² NIA
Supply-only floor grilles (installation of grilles to be carried out by raised floor specialist) £12/m² NIA
Special installations
BEMS installation, sensors, control valves, power, control and network wiring £17/m² NIA
Total Category A chilled beam installation fit-out cost £221 /m² NIA
INDICATIVE FOUR PIPE FAN COIL UNIT INSTALLATION AND COST BREAKDOWN
Project details
Costs are based on a 16,000 m² speculative city centre office development providing 11,000 m² of office space, air conditioned using a series of four-pipe fan coil units
Cost breakdown
(£/m² gross internal floor area: GIFA)
SHELL AND CORE INSTALLATION
Disposal installation
Condensate drainage installation £1.50/m² GIFA
Heat Source
Gas-fired boilers, stainless steel flues £3.50/m² GIFA
Space heating, air treatment and ventilation
Low-temperature hot water distribution in plant rooms and risers £20/m² GIFA
Chilled water plant, air-cooled water chillers £10/m² GIFA
Chilled water distribution, pumps, pipework insulation, trace heating £25/m² GIFA
Air handling plant, comprising supply and extract fans, heating, cooling and heat reclaim facility £10/m² GIFA
Supply and extract ductwork to plant room and risers, ductwork, insulation £7.50/m² GIFA
Electrical installations
Allowance for electrical supplies to mechanical plant £5/m² GIFA
Special installations
BEMS installation, head-end supervisor, motor control centres, sensors and controls, power, control and network wiring £20/m² GIFA
Total shell and core fan coil installation £102.50/m² GIFA
CATEGORY A FIT-OUT
Cost breakdown (£/m² net internal area: NIA)
Floor finishes
Raised floor, medium grade, 150 mm and 350 mm deep floor voids, cavity barriers £34/m² NIA
Ceiling finishes
Suspended ceiling, perforated metal lay-in tiles, acoustic insulation, fittings for luminaires and accessories, plasterboard margins, cavity barriers £45/m² NIA
Disposal installation
Condensate drainage installation £5/m² NIA
Space heating, air treatment and ventilation
LTHW distribution, pipework insulation, connections to fan coil units £20/m² NIA
Chilled water distribution pipework, insulation, connections to fan coil units £24 m² NIA
Four pipe fan coil units @ one per 30 m² £25/m² NIA
Supply and extract ductwork, ductwork insulation, grilles and diffusers £55/m² NIA
Special installations
BEMS installations, sensors, control valves, power, control and network wiring £17/m² NIA
Total Category A fan coil installation fit-out cost: £225/m² NIA
EXCLUSIONS
- Central plant installations where not dedicated to internal climate control
- Builders work in connection with the services installation
- Site organisation and management costs other than trade contractors allowances
- Contingency and design reserves
- Construction manager’s fee
- Professional fees
- Tax allowances
- Value Added Tax
- Inflation to March 2006.
Source
Building Sustainable Design






















No comments yet