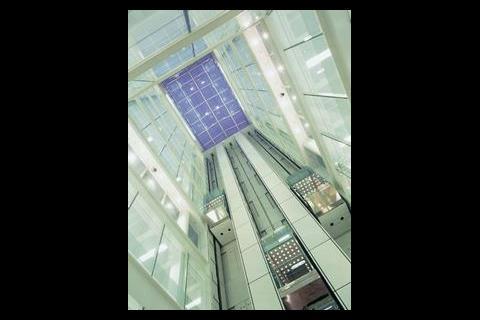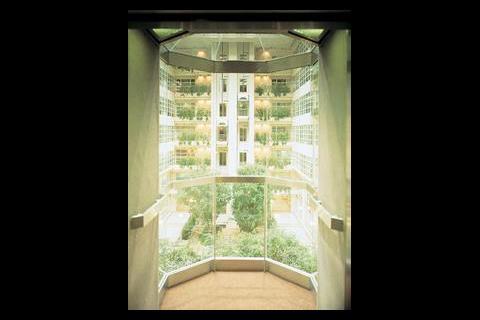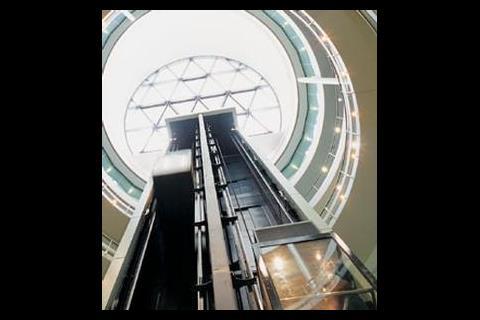CIBSE published Guide D Transportation systems in buildings in 2000. This should be the first port of call for anyone involved with lift installations. It provides a valuable introduction to the types of lifts available, their components and most importantly how many, how big and how fast. Alongside Guide D there are maybe fifty or more standards applicable to lifts, many very specialised.
At the end of last year the British Standards Institution (BSI) published three new standards. Two of these standards (BS ISO4190-1 and 2) are concerned with the dimensions of lifts and replace the older BS5655-5: 1989, which is now withdrawn. This pair is of use at the building design stage when the architect and developer are producing the concept design. They cover all the shaft, headroom, pit and car dimensions and layout. Of more interest to building services engineers will be BS5655-6 entitled Code of practice for the selection and installation of new lifts.
The three generations
BS5655-6 has a venerable history spanning three generations. This Code of Practice started life over fifty years ago as CP407.301: 1950 and was then entitled Hand-powered lifts for passengers, goods & service and CP407.101: 1951 entitled Electric lifts for passengers, goods and service.
In 1972, CP407 Electric, hydraulic and hand-powered lifts was published, much improving the earlier code of practice. It still included hand powered lifts. Older readers may remember them as dumb waiters in restaurants and small warehouses. Interestingly BSI withdrew its BS5655-14 standard on hand powered lifts only last year as no one now manufactures them in the UK.
The forerunner of the latest standard was BS5655-6 now entitled Code of practice for selection and installation published in 1990. This standard has been brought up-to-date by the publication of BS5655-6: 2002 with a slightly altered title to emphasise new lifts
Scope and content
It is worth reading the scope of BS5655-6 as it concisely defines the contents.
This part of BS5655 gives recommendations for the selection and installation of new passenger and passenger/goods lifts. It also gives recommendations for issues peripheral to the selection and installation of lifts, such as building design. It is applicable at the early stages of a project for architects, building contractors, building owners, building managers, developers, general and specialised engineering consultants, principal contractors, purchasers, and other interested parties. This part of BS5655 does not give recommendations for existing lift installations. It should be noted that although this part of BS5655 does not in fact make those recommendations, it may be used as guidance when making alterations to such installations. It is also important to note that it represents the best practice even when dealing with modernisations.
After the usual preliminaries of scope, normative references, terms and definitions found in any standard, there are six main sections.
The first of these (Section 4) follows the lift from birth to death dealing with the often neglected aspects of exchange of information, enquiry, tender, lift contractors program, site work, testing, acceptance and maintenance. This section is supported by a number of check lists in Annex B.
There is a tendency for consultants to present contractors with vast tomes of specification to tender. Much of these specifications just repeat British Standards and commonly available conditions of contract.
To a large extent this is unnecessary and readers involved in lift projects could usefully utilise the whole of Annex B as a checklist at the planning stage.
Building construction
Section 5 is concerned with building construction, which is an area of great misunderstanding between builders and lift contractors. Why? Because of the definition of measurement.
Lifts run in a well (the shaft) which has to be plumb and also has to be big enough. Builders work to plus/minus tolerances on target dimensions. The lift contractor specifies a zero minus tolerance and a specific value for the plus tolerance. So although the well can be too big, it cannot be too small. This is a real point to watch as post build rectification is expensive.
Noise transmission is considered in this section – most important where lifts operate close to living accommodation in housing and hotels. Also considered here is the environment of the lift installation. Lifts can generate large quantities of heat, which needs to be dealt with or may be recovered.
Sections 6 and 7 of BS5655-6 give guidance to determining the number, size and speed of lifts to be installed and a description of the types of control available. Location and arrangement are important and are also considered.
Traffic design – the decision on number, size and speed – is simple in many building cases. But, once more than two lifts are required or, more than a handful of floors are to be served, expert advice should be sought, and the earlier the better. Too few lifts and a building will not attract tenants. Too many lifts and money has been wasted.
These sections can give a ball park idea, but unless the building services engineer has had sufficient experience this is where the design can go pear shaped. The advice is to seek specialised help.
Technology
The next two sections (Sections 8 and 9) deal with technology. This is ever changing and no standard can keep up to date.
The latest technology is variable voltage, variable frequency drives. These are the best thing since sliced bread, in lift terms and not only provide a good ride, but they are energy efficient as well.
Beware though as they are prolific generators of electromagnetic interference and tend to demand particularly large currents at start up.
This is where the electrical services engineer should be aware that all lift supplies should be separate from all other building services, including auxiliary supplies to the lift itself such as car and machine room lighting and socket outlets.
Disobey this edict and either the lift, or some other piece of plant in the building, has the potential to misbehave.
Finally, with the Disabilities Discrimination Act in mind, Section 10 deals with provision for the disabled. Annex H lists seventeen standards and regulations to be considered.
Source
Building Sustainable Design
Postscript
Dr Gina Barney is membership Secretary for the CIBSE Lifts Group, a contributor to CIBSE Guide D and served as chairman of the BS5655-6: 2000 BSI revision panel. She is principal of Gina Barney Associates.























No comments yet