The existing DWTC complex consisted of eight 4100 m2 exhibition halls and a three storey connecting Al Wasl office block. Halls one to four faced northwest while halls five to eight faced southwest. The office block was situated where the halls changed direction.
In January 2001 British-based, international consultancy firm RMJM was appointed as engineers and project architects (in co-operation with the site masterplan architects) for the complete development. RMJM's brief was simple: to design an international convention centre capable of holding world-class events. In addition, the centre also had to operate as smaller exhibition halls for much of the year making building flexibility particularly important.
The 26-month design and construction programme was fixed to tie in with the World Bank and IMF convention, and design began on this £100 million project immediately. RMJM's response was to design a 8400 m2, 13 m high multi-purpose convention hall, capable of accommodating 6000 people seated. A 240 m long 28 m wide, 13 m high air conditioned concourse links the new hall and office block/podium to the existing exhibition halls, five to seven. As well as this there is a 14-storey 28 000 m2 office building, three-storey 7000 m2 podium building, 20 000 m2 basement level car park, six level 50 000 m2 multi-storey car park, three-storey 3000 m2 office/meeting area plus internal fit-outs for the existing exhibition halls.
During the construction process the client awarded RMJM a further £15 million project for the demolition of the existing halls (one and two), the construction of two new 4200 m2 exhibition halls, a 320 m long 13 m high air conditioned concourse two and refurbishment and extension of the existing Al Wasl building. The client also insisted on a very tight construction programme as Vasavan Jayasuria, RMJM senior mechanical engineer explains: "As exhibitions were already booked for the new halls, time was of the essence. We designed the complete services installation within a three week period. The two new halls and 320 m long concourse were designed, client approved, tendered and constructed in less than nine months."
To further complicate matters the client awarded a third contract (to others) for the construction of two hotels (located either side of the multi-purpose convention hall) and a full production kitchen. Although these were separate stand alone facilities RMJM had to integrate and co-ordinate a number of common services with the convention centre.
Both concourses now link the multi-purpose convention hall, office blocks, new/existing exhibition halls and hotels to form one complete environmentally controlled area.
Environmental design
"Unfortunately for Dubai the external summer design temperature conditions of 46°C db and 29°C wb preclude any thoughts of using natural or mixed mode ventilation to maintain comfort conditions," explains Stephen McCurdy, mechanical design team leader for the project. "Even when the dry bulb temperature drops, the humidity can occasionally rise to 80-90%, especially in the evenings. During the winter, daily maximum temperatures can reach 28°C db even in the coldest month of February. Sandstorms are also common in Dubai, especially in the cooler months. The only sure way to meet the design criteria with these weather conditions was to construct a well sealed air conditioned building, capable of year round operation."
RMJM were acutely aware that the type and quality of the glass selected for this development was going to have a huge affect on the total cooling load, and the environmental impact of the development. As a result glazing with a U-value of 1·8 W/m2K with a shading coefficient of 0·42 was selected.
Servicing strategy
"The air conditioning systems for the multi-purpose convention hall were designed to allow the hall to be sub-divided into smaller functional areas, based on the architectural zoning requirements," says McCurdy. "Each architectural zone is complete with its own constant/variable volume air handling plant, that may run independently, and maintain different temperatures from other zones (if required). The systems also allow the hall to operate as a single zone". Air quality sensors are installed in the return air ducts to minimise the amount of fresh air supplied to the space under low load conditions. AHU heat pipes are used to reduce energy consumption and to lower the relative humidity of the supply air.
All concourse areas are air conditioned by means of variable air volume ahus located in plant rooms running alongside the concourse areas. A mixture of linear slot, swirl and jet diffusers are used for the final delivery of air.
The basement car park is mechanically ventilated at 6 ac/hour under normal conditions and 10 ac/hour for a fire condition. The multi-storey car park is naturally ventilated.
The office block and podium areas are air conditioned by fcus, with fresh air being introduced to each space from central ahus located within basement and rooftop plant rooms.
The total cooling load for the new development is approximately 23 MW, with air cooled chillers used throughout. Water cooled chillers were considered due to their energy efficient operation, however the client preferred to use air cooled chillers with additional future connections for a district cooling scheme. The total cooling load is spread over three main chiller plant areas located on the rooftop of the multi-storey car park (serving the multi-purpose convention hall and concourse one), on top of the office building (serving the office and podium areas), and the roof of the new exhibition halls (serving these halls and concourse two). This arrangement adds to the energy efficiency of the complex by keeping pipework runs to a minimum and allowing the chiller and pump arrangements to operate to suit the buildings occupancy and image.
Constant speed primary pumps distribute water through the primary flow/return headers and the chillers. Variable speed secondary pumps and two-port control valves are used throughout.
Fire protection
Design for the fire protection services was particularly challenging, for example, the multi-purpose convention hall has a deluge system installed rather than a traditional sprinkler head system. Paul Allen, senior site mechanical engineer explains, "with the hall height of 13 m, water discharged from a pendant sprinkler head may turn to mist by the time it reaches the floor, this would not be acceptable, hence the installation of a deluge system. The multi-purpose convention hall has a series of solenoid valves that divide the hall into zones following the architectural zoning requirements." These valves are controlled by flame detectors that view particular fire zones and activate the deluge system particular to that area. In addition to the flame detectors, void detection is provided through air aspirating systems. All system devices are addressable and point smoke detectors are analogue addressable.
Following extensive calculations and evacuation scenarios it was agreed that sprinkler protection would be installed throughout the development, indeed this decision was central in the acceptance of the overall fire strategy by the local civil defence (fire officer). Sprinkler protection is in accordance with NFPA 13, with UL listed/FM approved fire fighting pumps being located in the underground car park. Hose reels and standpipes are located throughout the development.
All staircases have pressurisation systems designed in accordance with BS 5588 Part 4. Smoke ventilation systems are provided for all zones of the convention hall, and for both concourses. Gaseous fire extinguishing systems were installed throughout the main electrical, telecom and IT areas.
A fire alarm system is provided, with voice annunciation system that is also used for public address and background music. The system comprises a number of distributed amplifier racks that can be operated independently for a particular area. All racks are networked to enable emergency message override using phased evacuation messages to appropriate areas. Within each of the concourses, public address is provided through line array type column speakers. Point detectors are provided in general areas and office spaces.
Electrical and IT services
Ensuring that an organisation such as the IMF has all the facilities available for the conference was technically and mentally challenging, as Brian Dryburgh, RMJM senior electrical site engineer explains, "Close co-ordination was required between RMJM and the client/IMF/World Bank to ensure the electrical/telecommunication services provided were of the type and standard required. Special committees were set up to deal with client/IMF/World Bank/RMJM relations; these committees included, IT, media, security, and venue facilities, with review meetings arranged on a regular basis."
As one would expect, a world-class convention centre such as this is complete with the latest in electrical and information technology systems. Structured cabling, broadband communication, audio/visual systems, simultaneous interpretation, as well as the conventional lighting and power requirements for a convention centre, are all provided.
The house lighting within the multi-purpose convention hall provides an illumination level of 600 lux using a combination of metal halide and tungsten pendant luminaires. The tungsten fittings alone provide 250 lux and are dimmable to enable control when the space is used in its conference mode. Particular attention was paid to the co-ordination of luminaires within the ceiling mounted 'jewels'. These architectural jewel features are designed to highlight the Islamic theme of the building.
In addition to the house lighting, there is a power distribution system within the multi-purpose hall to allow up to 400 kW of additional theatre lights to be installed to illuminate the stage. Dimmer racks are located in the rack room to the rear of the stage. The lighting can be configured to be individually controlled from a light desk and pc DMX controller within the av control room at the rear of the seating.
Within the concourse areas, the lighting is centrally controlled and is predominantly provided through recessed metal halide downlighters. Lighting levels within the concourse are designed to provide 400 lux and make the space suitable for use as further exhibition space. Emergency lighting is provided through centralised battery systems with each fitting being centrally addressable and tested. Battery panels are distributed throughout and networked back to a central control panel and pc.
The multi-purpose convention hall, concourse one and an adjoining production kitchen are powered through thirteen 1500 kVA cast resin transformers mounted on the roof of a multi-storey car park adjacent to the air-cooled chillers. A 1500 kVA standby generator has been installed to serve the essential loads within the building such as life safety systems and data centres.
A structured cabling system is provided throughout the facility to allow exhibitors access to data services provided through networks available within the building. The system is designed to allow addition of switches and active components to support events as required. All horizontal cabling is Cat 6 untwisted pair with a fibre and copper backbone provided to each cable rack.
Audio visual
A production lighting and sound system is provided in the multi-purpose convention hall. "The sound system provides uniform sound across the hall at sound levels of 105 dbA +/- 4 dBA. A RASTI design level of 0·6 has been achieved within the hall, providing clear, intelligible, non-reverberant sound," says Dryburgh.
6000 lumen projectors are installed within the rack room to project to the rear of the screens mounted on each side of the stage. Input points are provided on the stage to allow pc presentations and any other video material to be projected onto the screen.
There are 30 meeting rooms linked to an audio video distribution centre (avdc) located to the rear of the main stage area. Composite video signals are transferred over Cat 6 tie lines while Starquad audio cables are provided for sound. There are a number of points within the multi-purpose convention hall that are also tied to this system. From the avdc, any tie-line input signal can be distributed to any other point within the building or modulated onto an RF distribution system or recorded within the audio visual distribution room. In addition to the tie-lines, each room can be interconnected through the use of the structured cabling.
Within the concourses, a separate cabling network is provided to feed 22 plasma screens. The associated video management system allows the control of each screen so that each is addressable. The system also has the facility to transmit live video.
The multi-purpose convention hall contains 10 simultaneous interpretation booths. Infra red transmitters are used to provide coverage to the hall. A 'lip sync' camera is provided to allow display on interpreter's monitors within each booth to allow translators, who rely on lip-reading, to accurately interpret the proceedings.
Within the multi-purpose convention hall and concourses, a selected number of floor pits contain tie-lines that directly connect to an outside broadcast van feeder pillar located to the rear of the hall. Included in this system is Triax cable distribution allowing the broadcast van to control cameras.
RMJM is justifiably proud of its work on the convention centre and already has a number of accolades from the client, the IMF and the World Bank, even prior to the event.
Mechanical suppliers (convention centre; office and podium)
AHUs Clever; InterklimaAnti-vibration mounts Kinetics; Kinetics
Swirl diffusers Waterloo; N/A
Jet nozzle diffusers Trox; Trox
Ceiling diffusers Trox/Technalco; Trox
Chillers Carrier; Carrier
Control valves Invensys; Invensys
Dampers Safid; Trox
Drainage Hepworth; Hepworth
Dry riser pipework Naffco; Walker Fire
Dry riser inlet boxes Naffco; Walker Fire
Heat pipes SPC; SPC
Fire rated ductwork Ocean Duct; Fenland/CMS
Ductwork Emirates Duct; ALP, Italy
Extract fans Systemair; Woods
Expansion bellows Metaflex; Metaflex
Fan coil units Clivet; Interklima
Fire hose reels etc Naffco; Viking
Hot water calorifiers Rother; Heat Transfer
Insulation system (ductwork and pipework) Rubflex; K-Flex
Louvres Betec Cad; Trox
Pumps Armstrong; Holden & Brooke
Pressurisation Holden & Brooke; Holden & Brooke
Sound attenuation Betec Cad; Seagull
Sprinklers Naffco; Walker Fire
Strainers Hattersley; Crane
Tanks Aquastow; Sekisui
Toilet extract Systemair; Woods
Water treatment Water Bird; Culligan
Valves Hattersley; Crane
VAV/CAV boxes Betec Cad; Trox
Water boosters Holden & Brooke; Holden Brooke
Water heaters Pacific; –
Electrical suppliers
BEMS Invensys; InvensysCCTV Molynx; Molynx
Cable management Swift; Trench
Controls Invensys; Invensys
Electrical distribution cabling Ducab; Ducab
Electrical accessories Crabtree; Crabtree
Escalators/elevators Mitsubishi; Mitsubishi
Fire alarm/detection Notifier; Notifier
Floor boxes Britmac; Britmac
HV switchgear DEWA; DEWA
Lighting controls Polaran; Polaron
Luminaires Thorn/Philips; Erco/Iguzzini/Philips
LV switchgear AGS (Merlin Gerin); AGS (Merlin Gerin)
Motor control centres AGS (Merlin Gerin); AGS (Merlin Gerin)
Power busbar Barduct; Davis Megatron
Public address Tyco Audix; Tyco Audix
Standby generation Dawson Keith; Dawson Keith
UPS Jovy Atlas; N/A
Dubai Convention Centre
Engineering dataGross floor area 12 000 m2 conference area (multi-purpose hall + adjoining hall)
Plant rooms 2200 m2
Offices 31 000 m2
Concourse one 6700 m2
Concourse two 4000 m2
Parking provisions
1500 – multi-storey car park; 770 – basement car park
Contract details
Tender date September 2001
Contract period 26 month design and construction
External design conditions
Winter 14°C db, 10°C wb
Summer (a/c) 46°C db, 29°C wb
Internal design conditions
Winter 19-23°C min, 30-65% rh
Summer (a/c) 22°C db, 55% rh
Circulation & toilets 24°C max
U-Values (W/m2K)
Walls 0·45
Roof 0·25 – multi-purpose hall
Glazing 1·8
Occupancy
Offices 1 person/10 m2
Meeting rooms 1 person/2 m2
MPH population 6000 people
Concourse one 2000 people
Concourse two 1500 people
Office building 2400 people
Podium 400 people
Noise levels
Multi-purpose hall NR30-32
Offices NR 35
Toilet & circulation NR 40
BREEAM rating? No
Loads
Calculated cooling load 23 MW for complete development
Installed cooling load 23 MW
Equipment 25 W/m2 – office
Lighting 15 W/m2 – office
Ventilation
Scheduled supply air temp 12-15 °C
Room temp 22 °C min, 25°C max
Fresh air 8 litres/s/person
Max recirculation 90% – multi-purpose hall
Filtration EU category F8 – multi-purpose hall
Smoke extract 175 m3/s – multi-purpose hall
Primary air volumes
ahus at 180 m3/s – multi-purpose hall
ahus at 120 m3/s – concourse one
Offices 32 m3/s – fresh air
Distribution circuits
DHWS 60°C flow, 55 °C return
Chilled water 6°C flow, 12°C return
Refrigerant
Chillers R134A
Electrical supply (convention centre; office and podium)
Transformers 13 x 1·5 MVA; 6 x 1·5 MVA
UPS system 60 kVA; by tenant
Standby power 1250 kVA; 1000 kVA
Lighting
Types 250 W dimmable tungsten halogen pendants + 150 W CDM-T Pendants, 2·5 kW and 5 kW – multi-purpose hall; 4 x 18 W louvred HF fluorescents – offices
Efficiency 3·5 – 5·0 W/m2/100 lux – MPH; 2·8 W/m2/100 lux – offices
Lux levels
Office 450; conference 600; toilets 200; stairs 150; circulation areas 200 +
Lifts
6 x 18 person lifts, 2·5 m/s – office
1 x 21 person goods lift, 2·5 m/s – office
6 x pairs of escalators – podium
2 x scenic elevators, 1·5 m/s – concourse one
3 x pairs of escalators – concourse one
2 x 13 person lifts, 1·5m/s – multi-storey car park
Source
Building Sustainable Design
Credits
Client Dubai World Trade Centre Project manager RMJM Construction manager Khansaheb Civil Engineering LLC Architect RMJM M&E Consulting engineer RMJM Structural engineer RMJM Civil engineer RMJM Quantity surveyor Davis Langdon Arabian Gulf; EC Harris M&E contractor Emirates Trading Agency LLC; B K Gulf LLC Commissioning contractor CML International; Prime Technologies Theatre and acoustic consultant Sandy Brown Associates Fire consultant Edinburgh Fire Consultants Ltd




















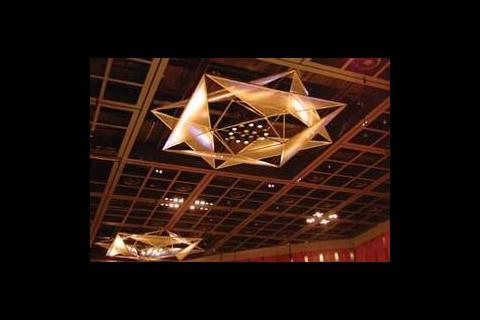
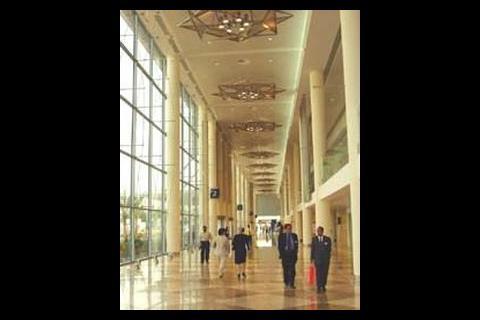
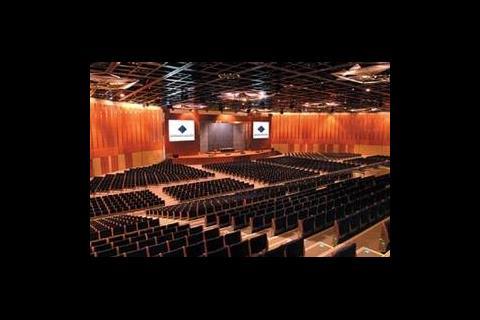
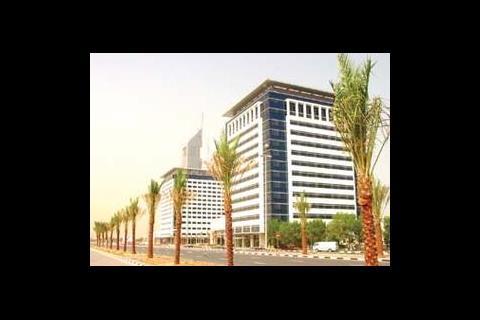
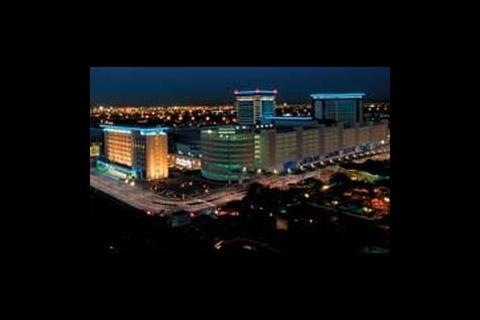

No comments yet