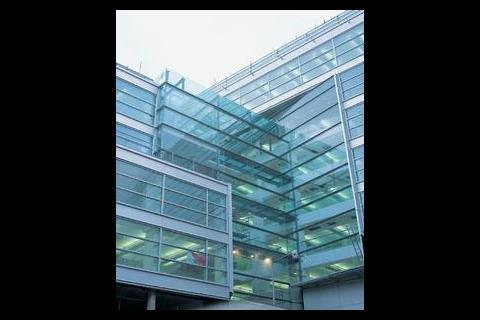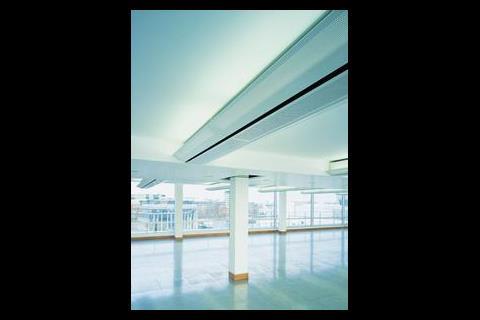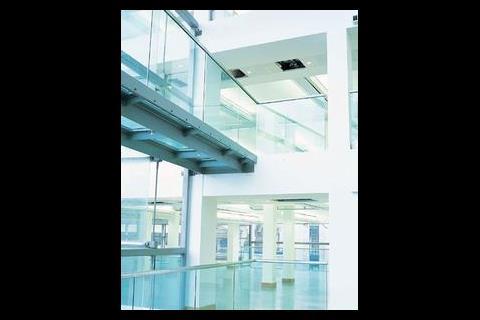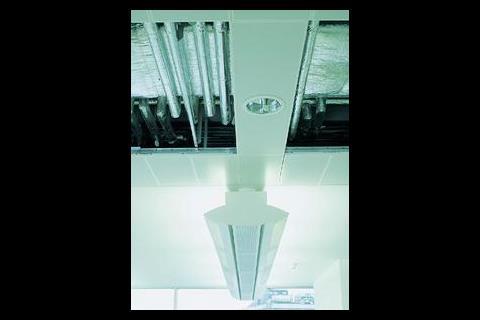The original building in London's midtown was vacant for over five years before being bought by Bee Bee Developments who subsequently split the U-shaped site into three. The brief for Procter House, the largest element, was to exploit the unusual location to provide a landmark development and to effectively bring the unmarketable building up to BCO compliant standards – a proposition made less than easy by its inherent architecture. "It was a late 60s design with an oppressive and dirty concrete facade, low floor to ceiling heights, no raised floor, single glazing and which had no air conditioning," explains Ian Miller of architects ttsp.
The building's L-shaped footprint is divided into an eight-storey bridge section – minus the ground and first – and a five storey west wing. From Procter Street the re-sited main entrance opens into a double height space with a pair of interconnected full height atria serving a new core with a bank of four lifts.
The main obstacle for the mechanical design centred on the height of the existing floor to the underside of the concrete slab above of 2650 mm. David Miller, associate director with Rybka had been sounded out about the development a few years previously and says it was obvious then what you could and couldn't do with it. A number of schemes were looked into including the usual fan coil and bulkheads beloved by letting agents, a chilled ceiling installation as well as passive and active chilled beam concepts. The size of the bulkheads and the 2300 mm finished height of the fan coil scheme was rejected for being too oppressive and there were doubts that a chilled ceiling would have the ability to match the cooling loads and flexibility required. Both ttsp and Rybka had a track record of chilled beam jobs, and saw a development of this solution as the obvious way forward. The client was also surprisingly receptive to the approach after taking soundings from the market place.
As the underside of the existing slab was to form the soffit of the refurbished space ttsp was keen to limit the intrusion of any unnecessary clutter. An active multi-service beam solution followed which used Halton's exposed mounted CBW ventilated cooled beam range with integrated light fittings providing fresh air, heating, cooling and lighting in one element. This allowed the installation of a raised floor while maintaining a 2600 mm finished floor to ceiling height. However there was still the issue of where the runouts for these could be housed.
A previous scheme had looked at naturally ventilating the building using a facade chimney. This had died a natural death, lacking a prelet and unfavourable market perception, but it raised the possibility of pushing out the north and south facades of the bridge building. The design team adopted this approach, creating a 2 m wide zone on both facades. Unlike the existing 250 mm thick floor plates, the infill slab is only in the region of 125 mm, allowing limited recessed bulkheads to be introduced on the perimeters. The new facades are hung from transfer beams on the original top floor and have necessitated significant structural changes. The concrete spandrel panels used in the original structural facade have been ripped out along with three in every four of the columns. The structure has been reinforced by steel 'goal posts' fixed between the remaining columns. The risers are incorporated into the wings where the new facade tapers into the existing building structure avoiding the need to break out areas of the floor. The existing screed has been removed to counter the weight of the extended structure and allowed a raised floor to be introduced with minimal loss of height.
The refurbishment also included adding a new floor to the bridge section. Here and on the floor below, which incorporates the deep transfer beams supporting the facade, a central bulkhead is used to service the beams.
Ttsp's response to the extended facade and the reinvention of the building was to maximise vision in and out of the development introducing floor to ceiling glazing to all elevations. Although low-e solar control glass has been used on the south elevation, the consequence of full height glazing on both facades was an increased cooling load. Rybka's carried out Tas modelling of the space and while they were confident that air temperatures could be controlled there were concerns about the radiant effect from the glazing. Triple glazing and ventilated facades were beyond the budget. "If the building had no height restrictions you'd probably put in a linear slot diffuser and throw air down the surface of the glass," says David Miller. "We've taken this to the next logical step by installing a recessed beam into the perimeter bulkhead." This deals with the issues of maintaining the radiant problems of the glass and also supplements the other beams in the space, allowing the tangential beams to be selected without having to be over engineered or run at their limits.
Sizing the beams
Getting enough airflow was the biggest factor in sizing the beams. Rooftop ahus supply fresh air at around 14 l/s/person and this is balanced with the chilled water flow and return temperatures to ensure that condensation doesn't occur. "Dehumidification isn't a function of load," explains David Miller. "It's more a function of occupancy and trying to get that amount of air out of the beams can be a problem. If you're running the room at 23°C and one person per 10 m2 you need 16-17 l/s/person. We're operating at 24°C and running the chilled water a bit lower, 5·5°C on the ahus rather than 6·5°C. This gives slightly more dehumidification on the primary air which means we can reduce the air volume very slightly and still get the same occupancy." A further factor in the use of the active beams is that the air induced into the unit is in a mixed condition so the true worst case scenario isn't seen. "Plus the fact that because air is being drawn across the coil it has a drying effect, rather than sitting on the beam which can be the case with passive systems, where it is in danger of condensing, he adds. Extract air is drawn out through grilles fitted at high level on the building's east and west end walls.
The main beams are spaced at 3 m centres and offset from the window mullions to allow for cellularisation of the space. This will allow the beams to run centrally through a typical 4·5 m x 3 m partition office – a knock out in the beam allows the partition to be inserted but maintains its continuous appearance. Primary sensors allow the floor to be divided into four zones for control purposes, although each beam can be controlled independently and are fitted with valve bodies to allow for this. In the case of a cellular office being built the enclosed section of the linear recessed beam and the hung beam can be linked and controlled separately a key factor in responding to the flexibility demanded by the letting market.
The all glass facade of Procter House sets it apart from the other contemporary buildings in Holborn and at night the lighting brings the interior to life, giving passers by a full view of the interior and its occupants. The scheme uses a commercial solution to satisfy the needs of an unusual building, undoubtedly giving it an edge in today's competitive market. London has its fair share of 60s office blocks which are crying out for renovation. Procter House shows it can be done, all you need is an open minded client.
Source
Building Sustainable Design
























No comments yet