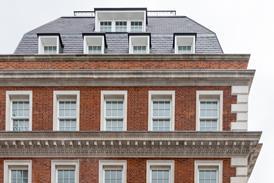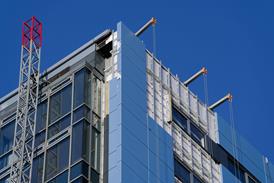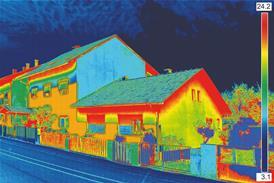While the British went back to traditional homebuilding in the 1980s, the Dutch continued to experiment with innovative systems. One of the innovations was tunnelform - being employed at Millennium Plus by Southern Housing Group and contractor, Countryside in Partnership.
Tunnelform is central to the project achieving improvements in construction time, cost and quality over its four-year build.
Tunnelform takes factory build on site. Instead of using traditional shuttering for wall panels or floors, tunnelforms are giant angled sections that lock together to make tunnel-shaped wall and ceiling forms allowing both to be poured simultaneously. Each end of the tunnel is left open.
Tunnelforming works on a continuous 24-hour cycle. The construction day starts with the dismantling and craning away of the previous day's formwork. Steel reinforcement for the next unit is then erected with electrical wiring fixed into the mesh. By mid-morning, the tunnelforms are being craned back into position around the new steelwork. The readymix trucks arrive in the afternoon and up to 30 m3 can be poured and vibrated in around an hour and a half. The final stage sees gas heaters fixed to the inside of the tunnelforms to cure the concrete overnight.
There are various ways to configure the tunnels. At Nightingale Estate they are working on a wine rack principle with floors and party walls in poured concrete. The open ends are later filled with timber framed panelling that bolts into the surrounding concrete. Openings for doorways and stairwells are boxed out during steelwork erection.
Dale Meredith, development director for Southern Housing Group, sees three main benefits from using concrete. "You get a structure with high thermal mass which is good for retaining heat and offering high levels of sound insulation. In addition, concrete has inherent fire resistance." Architect Alistair Walker of Watkins Gray International agrees: "The number one complaint in social housing is noisy neighbours, so it becomes a very attractive proposition to have concrete intermediate walls and floors.
"Another big advantage is that we are able to create large open spans which can be configured pretty much as we choose. The loftspace too is completely open and it allows people to use this extra space as a bonus room. Interestingly we have found that the Dutch often use this loftspace as storage, utility or study space." Redeveloping Nightingale Estate has involved complex partnering arrangements and innovative thinking from Hackney Council under its Comprehensive Estates Initiative. The decision to go Dutch and to use tunnelform construction was only taken after consultation with existing residents, including flying some to Holland to see what was being proposed.
"We had anticipated a negative reaction," says Meredith. "After all, concrete in housing has a poor reputation. But when the residents saw how the Dutch did it, their reservations melted away and they became very enthusiastic." Although tunnelform has been used in the UK on hotels, this is the first time it has been seen on a housing project. Contractors have faced a learning curve on the first few units. But what has already emerged is that British safety codes are far more stringent than those in the Netherlands, resulting in significant extra work.
UK legislation requires platforms with handrails above 2.5 m - not easy to accommodate when you have a large crane on site shifting the tunnelform. Also, the heaters to help cure the concrete each have to be fitted with their own gas cylinders in the UK - resulting in extra cranage - whereas the Dutch work with a central tank and pipes to individual heaters.
There were a number of teething troubles at Millennium Plus including problems holding electrical socket boxes in place during concrete pouring. Magnets were used initially to hold the boxes in place, as they do in the Netherlands, but contractors had to abandon this in the UK and are tying the boxes to the mesh with steel wire as too many were being dislodged. In the Netherlands they use circular socket boxes which apparently stops the problem occurring.
"In fact one of the big differences we have discovered between our housebuilding standards and the Dutch is that we demand far more sockets. They seem to be happy to work with surface mounted adapters," says Walker.
Despite the factory-style production methods, tunnelform is surprisingly flexible and allows units to be cast at different angles and with different shapes.
"In Holland, tunnelforming is used on developments as small as 20 units but we envisage it may not make economic sense much below 50 units in the UK," says Meredith.
Tunnelform is the first of several Dutch-inspired innovations on the site. Factory-made roof panels, gypsum block partition walls and clip-in doorsets are also slated for incorporation later in the development.
Lessons learned
Source
Building Homes
Credits
Client Southern Housing Group (Samuel Lewis Housing Trust) Land owner London Borough of Hackney Residents Nightingale Estate Development Committee Contractor Countryside in Partnership Architect Wakins Gray International in association with PCKO Cost consultant Philip Pank Partnership Structural engineer Brand Leonard



















