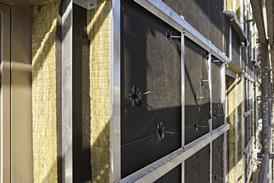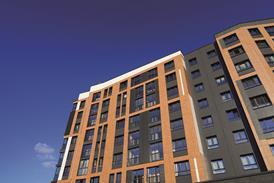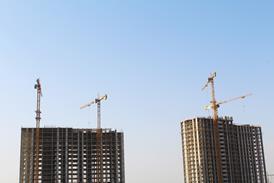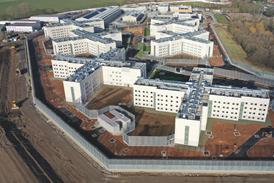The architect behind the retrofit of an Edwardian property using Passivhaus principles takes us through the project’s first steps…
Our project to refurbish an Edwardian property to very low energy standards as part of the Technology Strategy Board funded programme Retrofit for the Future is picking up momentum on site. Working in partnership with Family Mosaic Housing, the design has been in gestation for almost a year as we moved through the two stage design competition and prepared for site. Dave Manby the builder, with whom we have worked with on another low energy refurbishment at Culford Road in North London, took possession of the site in early May. He is running the project with Ray Weston – a plumber - who also worked on the Culford Road scheme.
We intend that the work that is now underway will not only reduce the CO2 emissions of this house but will extend the life of the building well into the future. In order fulfil both of these aspirations effectively we decided it was worth opening up the whole building fabric before commencing with the re-lining works.
So Dave’s team have carefully stripped the building back to its bones removing all the loose plaster, wiring, and plumbing to reveal the fundamental building structure. This has allowed architect, engineer and builder to inspect all the structure for decay or damage and then reach decisions on how repair work should be undertaken. We see this is as a worthwhile investment in time and money to ensure that all our subsequent work is done from a sound stating point.
While the underlying building fabric has been found to be in generally good condition, a century of use has taken its toll particularly in respect of the timber structure from which the floors and internal walls are made. We identified localised timber decay in a number of joists, a wall plate, part of the roof structure and a beam over the front bay window. These will be replaced but more importantly we wanted to understand and rectify the underlying cause so that the problems will not return after our work is complete.
Defective roof flashings, a leaky radiator and blocked rainwater goods have all caused local wetting of the building fabric over time and in turn created conditions for rot to establish itself. These issues underline just how important it is to make robust details that can be effectively built in the first place and that then go on to deal with everyday wear and tear.
Low energy and robust details go hand in hand
As well as making inspection and repair work more feasible, there are other benefits to stripping back the building this far. It gives the building team a much better chance to create the continuously insulated and airtight lining that is so necessary in making a really low carbon dwelling.
Thermal bridges have a very pronounced effect on energy loss for well insulated buildings. If these bridges are not addressed rigorously they can undermine the performance of the building significantly and even lead to defects such as mould problems. We estimate that we will reduce the heat losses due to thermal bridges to about 10% of the total heat loss of the house.
Given that the total heat loss is of the order of 20kWhr/m2 per year this has involved some effort. Each potential bridge has been modelled using ‘therm’ software and then redesigned to reduce its impact. If we had not done this we estimate the heat loss of the house may have been closer to 40 kWhr/m2 per year.
The modelling has also helped us assess condensation risks. In the few areas where we could not eliminate cold bridges we will construct the details so that any condensation that might form inside the building or within the fabric will be able to disperse naturally and quickly. This is essential to avoid potential mould growth which can harm the future occupants and the building.
As we have worked through this process it has become clear to us that very low energy aims and robustly designed details go hand in hand. Momentary lapses on the designer’s part can lead to much worse outcomes than an extra fraction of energy consumption. We will discuss some of the particular details in future blogs.
Ceiling lining
For now, we are just starting to commence the re-lining work that will transform the energy performance of the house. Generally we are working top down so that new work is not damaged by trades traipsing over it again and again.
Dave and co have successfully fixed the new ceiling insulated lining above the first floor. 70mm of phenolic insulation was tacked to the underside of the existing timber joists and all joints taped – both for air and vapour tightness.
Below this 12mm of oriented strand board (OSB) has been fixed through the insulation into the same joists. Again the OSB has been taped as it will form the primary air tightness layer. At junctions to walls similar taped joints will ensure continuity of the air tightness layer.
Below the OSB, battens will form a servicing zone for cables and below that 32mm of insulated plasterboard will supplement the overall thermal performance. Eventually the joists above will be filled in between and over laid with glass wool insulation with building paper laid between layers to reduce ‘wind washing’. All of this will provide a U-value of just below 0.10 W/K/m2.
This particular build up was designed with the following intentions in mind:
- Avoid cutting rigid insulation into strips to go between timber structure – it is labour intensive and can be difficult to control in terms of quality of fit
- Use glass wool in the timber structural zone as it fits snugly and any moisture that enter (drips from sarking above maybe) can evaporate later
- Use OSB and tape for air tightness at ceiling (previously successful on other projects)
- Form air tightness layer in such a way that all services can be installed before air tightness testing but still allows finishing linings that can be fitted quickly and safely after air tightness test
- Avoid penetrating air tightness layer with cables or other services
- Avoid thermal bridges at edges – having some insulation below the joists eliminates a cold bridge that the joists can create
We carefully balanced material cost and labour cost against performance and buildability. The resulting form of construction is in our view a good balance between economics and robustness.
As works have proceeded Dave and Ray have highlighted sundry air tightness issues and thermal weaknesses to the rest of the design team and suggested solutions of their own. Ray has developed an obsession with neat accurate taping work which should set us in good stead for the test in about eight weeks time.
Lining works to the walls have now just commenced and next time we will discuss how air tightness is being dealt with as a whole throughout the house.
Source
Robert Prewett is a partner at Prewett Bizley


























7 Readers' comments