It was with this in mind that the company embarked on constructing offices for over 1200 sales and marketing staff in early 2001. "They wanted something that was different from anything they'd done in Scotland before," says Malcolm Tait, partner with m&e consultants KJ Tait Engineers. "The branding had to have a crisp modern feel to it, but above all they wanted to create a comfortable, positive working environment for staff." The briefings process was further informed by the results of staff surveys carried out in a PROBE study (BSj September 1995) of Standard Life's Tanfield House headquarters in Edinburgh.
The site chosen for the new offices held obvious attractions for Standard Life. It was adjacent to Tanfield House, close to the city centre. But perhaps more important was the option it gave to refurbish the existing buildings on the site which, given the conservation measures put in place to protect the city's Georgian heritage, would give 16 000 m2 of office space without raising substantial planning issues.
Design development
Previously home to the Post Office, the site for Dundas House comprised two elements: a Grade B listed two-storey Victorian building facing the street and, directly behind this, a four-storey concrete frame office block dating from 1970. Both buildings have been retained and refurbished, with the main entrance and a number of high spec meeting rooms and audio visual suites located in the Victorian section. A glass roofed concourse now links this to the four-storey block which house a mix of open plan and cellular offices. During the refurbishment this was stripped back to its concrete frame and reclad in a combination of stone, glass and metal panels. The open courtyard at the centre of the block has been enclosed to form a 600 m2 atrium, providing key circulation and communal spaces – including a 250-seater staff restaurant and a Starbucks coffee bar – which is traversed by bridges linking the upper three floors. The ground and first floors are sealed from the atrium while the upper two levels are open, the overall concept is intended to create a dramatic space and improve communications of the occupants.
The biggest challenge facing the design team was the low floor to ceiling heights of the four-storey structure. At 2700 mm a more orthodox servicing strategy would give a floor to ceiling height of around 2300 mm, so the design team opted for a multi service beam solution which incorporates chilled beams, fresh air delivery, lighting, smoke detectors and acoustic baffles in one bespoke unit.
Standard Life was looking for occupancy densities of one person for every 8 m2 in the offices, with a maximum internal design temperature of 22°C in winter and summer. Although the 85 W/m2 cooling load provided by the multi-service beams was an issue in determining their layout, more significant was light distribution, where the designers were looking to provide minimum levels of 350 lux. "We wanted to give the perception of height, so we are using around 80% indirect uplighting to illuminate the ceiling," explains Gary Sneddon an associate with KJ Tait. "But we we're limited to a drop of 300 mm between the ceiling and the beam so it was a case of determining the spacing of the beams to give an even throw of light across the ceiling."
The selection process for the beams followed an evaluation period in which Standard Life commissioned four manufacturers to produce development mock-ups of the installations. "At this stage no costs were introduced," says Tait, "but it meant the client team could get an idea of the quality they were going to get, particularly important given the exposed nature of the installation."
For acoustic reasons and because of the poor finished quality of the concrete slabs the option of simply painting the exposed ceilings was quickly dismissed in favour of a 65 mm perforated metal tile ceiling. Keen to tie the ceilings, multi-service beams, and distribution bulkheads together into one package, three ceiling contractors were invited to tender, giving prices for each of the four beam options.
"It was a bit of a scatter gun approach," admits Tait, "but it worked well and gave us the freedom to choose which beam to go with." Astec Projects was appointed, with Powermaster acting as sub-contractor supplying the multiserviced beams.
The building follows a top down servicing strategy, with the main air plant at roof level and distribution following a racetrack around the top of the atrium, dropping down into risers just inboard of the void. These in turn feed the bulkheads running out to the building's perimeter, which pick up the multiservice beams at 2600 mm centres.
Although flexibility was important, Standard Life made the decision that only 30% of the floor area should have the potential to be partitioned. Within these areas each 1500 mm beam is fitted with an acoustic baffle and a modular valve to allow independent control, control valves are confined to the bulkhead pipe runs in the remaining areas.
As a precaution fragrance machines have been installed in the ducts delivering the displacement air to act as a mask.
The design team has gone for a LonWorks open system for controlling the lighting and hvac, a first for the client. "It's certainly less expensive than a traditional approach and from our point of view gives us better control of the end product," says Tait. The Honeywell system uses multi sensors in the beams with infrared connections to combined temperature sensors and light switches mounted throughout the space. Given the client's high churn rate this was seen as a worthwhile approach. "If a partition office is put in it's easy to install a temperature sensor and light switch on the wall without having to add extra cabling," says Sneddon. "Then it's just a case of programming in a new multi-sensor and room in use light."
Evaporative humidifiers and dehumidifiers are installed in the air handling plant and humidity sensors monitor both outside conditions and those in the office space. This works in conjunction with the temperature of the chilled water supply, which is raised or lowered to prevent condensation forming on the beams. "We were finding that particularly during the winter 14°C is too cold so we've raised that to 16°C because there is potential for draughts at such a low floor to ceiling height, but we may need to lower that as the load increases," explains Tait. Heating to the offices is provided by radiators, controlled by two-port valves, installed along the perimeter walls as well as throughout the circulation spaces.
The atrium
In addition to being the key circulation space the atrium also houses the staff restaurant and servery areas. With the upper floors open to the atrium and seating for around 250 diners, Standard Life was concerned that food odours would transfer into the office spaces. Tait explains: "We did a tour of a lot of catering facilities and didn't really find anything where the restaurant shares the same atrium as the offices, or if it did it wasn't a full catering facility." There was also uncertainty over the discomfort that food odours would have on people, "although research into what food creates most odour has been carried out no attempt has been made to equate odour concentration to discomfort," he adds.
Working with Heriot Watt University, cfd analysis was carried out using Phoenics, to test a number of ventilation strategies to try and determine what odour concentration would result in the surrounding offices. "This provided comparative results," says Tait. "We couldn't advise if occupants would be discomforted by food odours, but we were able to determine which strategy would give the least concentration throughout the open plan office space."
The proposal was to supply serviced fresh air at 20 m3/s and 20°C into all offices on all four floors with extract through the atrium. A displacement air system serves the atrium via large vents installed at the base of the risers with supply air at 20°C; heating is provided by a lthw underfloor installation. Three extract strategies were evolved, but it became apparent that one was more effective in terms of reducing odour dispersion. This involved extracting at 8 m3/s through the atrium at high level on the east and west, in addition to the exhaust canopies directly above the cooking areas in the servery at 4 m3/s, and through all toilets, again at 4 m3/s.
Results showed this approach had the shortest journey up from the restaurant table to the extract and gave constantly lower odour concentrations at head level on both of the top (open) floors. Taking 100% as the saturated food smell at table level it was determined that, except in a narrow area on the edges of the offices on the west side, most of the offices had a concentration lower than 3%. It also revealed that over 50% of the open plan spaces had a concentration lower than 1%, with highs of 3·3% on the second and 4·7% on the top floor. Running the models for summer conditions showed that with the weaker buoyancy effect the mechanical system worked more efficiently than in winter, with obvious stratification in the atrium and better control over the odour dispersion. These results were confirmed following construction with physical tests carried out using smoke and helium balloons and as a further precaution fragrance machines have been installed in the ducts delivering the displacement air to the atrium to act as a mask.
Lighting and electrical services
The design team was aiming to achieve sufficient daylight in the atrium to give an illumination level of 150 lux on the ground floor under CIE overcast sky conditions. However, Standard Life didn't want the burden of maintaining an all glass roof and KJ Tait undertook a number of studies using Radiance software to assess different roofscape designs. The design that evolved incorporates glazing along the upstands on the north and south edges which wrap around into the roof, maintenance and cleaning can be carried out from the roof of the surrounding four-storey block and internally from the high-level walkway. Automatic roller blinds provide a means of glare control.
Similarly the client wanted to avoid high-level light fittings. K J Tait's in-house lighting designers, Deco lighting, came up with a specialist direct/indirect fitting. "We designed the concept, came up with a prototype and also carried out a 3D modelling study to satisfy the client that the lighting levels would be achieved, particularly at night as they wanted to use the space for social events," says Sneddon. The fitting combines three metal halide light sources: a 150 W unit which works with a large circular reflector, a 250 W asymmetric downlight and a 70 W narrow beam uplighter incorporated into the back of the reflector. Lighting is linked to a scene setting programme to accommodate different occasions and seasons.
Standard Life has a policy of avoiding using back-up generators, instead opting to install dual incoming power supplies in a bid to reduce plant areas and maintenance needs, although there is a ups system for the comms rooms. Two 11 kV incoming supplies from different primary sub-stations feed separate 1500 kVA transformers (with one hv feed and both transformers energised) which, due to the lack of void space, also follows a top down servicing strategy. The open plan offices use a shallow combined access floor and cable management system. With a depth of 65 mm this helps combat the low floor to ceiling heights and provides distribution for the small power and data cabling; the offices are floodwired with 7500 structured data points. In place of floor boxes power and data connections are made using an above floor service pod deployment system accessed via grommets. "The service pod has been developed by Standard Life over a number of projects and allows quicker installation, easier maintenance and overcomes the radius restrictions of the Category 6 data cabling," says Sneddon.
A central battery system provides emergency lighting, with changeover relays located in the multiservice beams. This operates three lights per bulkhead section, plus notional escape corridor routes lit by low level primary and emergency lighting. Fire approval was simplified by the building's single occupancy status and by the compartmentalisation of the two lower floors from the atrium and the upper levels, with a two stage evacuation strategy agreed with the fire officer.
Dundas House, 20 Brandon Street, Edinburgh
Mechanical suppliers AHUs ABB Flackt
Boilers Hoval
Burners Weishaupt
Ceiling diffusers RCM
Chilled beams Stifab Farex
Chillers Climaventa
Control valves Honeywell
Computer room a/c Denco
Dampers Actionaire
Above ground drainage Glynwed
Dry riser pipework and inlet boxes Norsen
Ductwork Ductform
DX systems (vrv) Daikin
Extract fans Nu-Aire
Expansion bellows HASL
Fan coil units Dunham Bush
Flues Selkirk
Gas boosters Utile
Humidifiers ABB
Insulation system (ductwork and pipework) Lagwell
Louvres Lakesmere
Pumps Grundfos
Pressurisation Pullen
Radiators Stelrad/Runtlerad
Raised floors Intercell
Sound attenuation IAC/Caice
Strainers Spirovent
Tanks Balmoral
Toilet extract Nu-Aire
Underfloor heating Underfloor Heating Solutions
Water treatment Aquazur
Valves Hattersley/T&A
Water boosters Grundfos
Water heaters ACV
Electrical suppliers
BEMS and controls Honeywell
CCTV ADT
Communications Avaya Gigaspeed
Electrical accessories Wandsworth/MK
Fire alarm/detection Gent
Floor boxes Thorsman
HV/LV switchgear and electrical distribution Dorman Smith
Lifts Kone
Lighting controls Philips Helios
Luminaires Louis Poulsen, Iguzzini, Zumtobel, IBL, Eness, Siteco, La Conch, Avanti, Wila, Lumino.
Motor control centres Honeywell
Power busbar Barduct
Trace heating Smith
Electrical UPS Chloride (ups), Emergency Power Systems (emergency central battery)
Engineering data
Gross floor area (gfa): 16 198 m2
Net usable area: 13 363 m2
Plant rooms: 816 m2
Offices: 11 000 m2
Computer suite: 110 m2
Amenity & dining: 800 m2
Atria: 800 m2
Parking provisions: 40 staff spaces; 5 visitor; 5 disabled
Contract details
Tender date: July 2001
Type: construction management single stage tender
Form of contract: Abridged Construction Management
Contract period: 15 months
National Engineering Specification used on this project? Yes
Design conditions
External Winter: 5 °C/Sat; summer (a/c): 27°C db, 20°C wb
Internal Winter: 22°C min, 40-60% rh; summer (non a/c): 26°C Summer (a/c): 22°C, 50% rh; circulation/toilets: 21°C max, 18°C min
U-Values (W/m2K)
Walls 0·45; floor 0·25; roof 0·25; glazing 1·9
Structural details
Slab thickness 200 mm; clear floor void 50 mm; floor to ceiling 2650 mm; ceiling zone 90 mm
Live load: 4+1 KN/m2
Occupancy
Offices: 1 person/8 m2; meeting rooms: 1 person/6 m2
Noise levels
Offices: NR 38
Toilet & circulation: NR 38
External breakout limits: NR 25
BREEAM: No
Loads
Calculated heating load: 1600 MW
Installed heating load: 1200 MW
Calculated cooling load: 1200 MW
Installed cooling load: 1400 MW
Equipment: 30 W/m2
Lighting: 15 W/m2
Installed lighting: 15 W/m2
Current lighting load: 12 W/m2
Occupancy: 15 W/m2
Solar gain: 5 W/m3(winter); 25 W/m3(summer)
Ventilation
Scheduled supply air temp: 16 °C
Room temp: 16°C min, 20°C max
Fresh air: 80% min (16 litres/s/person)
Maximum recirculation: 0
Filtration EU category: EU3 & EU5
Primary air volumes
Total fan power: 0·0042 kW/m2 Primary air: 1 no ahus at: 5 m3/s; 2 no ahus at: 10 m3/s
Offices: 25 m3/s
Catering: 8 m3/s
Dining room: 4 m3/s
Distribution circuits
LTHW: 82°C flow, 71°C return
DHWS: 60°C flow, 40°C return
Constant temp: 82-71°C
Chilled water: 14-16°C
Refrigerant: chillers R134A; computer room R407C
Electrical supply
Transformers: 2 x 1500 kVA cast resin
UPS system: 80 kVA static
Standby power: dual primary supplies @ 1500kVA
Lighting
Types: high frequency controlled flourescents, cold cathode, light emitting diodes, low voltage
Lux levels
Office: 500 lux dimmed to 350 lux for user preference Conference: 300 lux
Kitchen: 500 lux
Computer: 350 lux
Toilets: 200 lux
Stairs: 150 lux
Circulation areas: 200 lux
Lifts
2 no Duplex, 13 person 1m/s, Monospace.
2 no Duplex, 13 person, 1m/s, Scenic Monospace.
1 no 1250 kg goods lift, 0·63m/s, Monospace.
1 no 10 person, 1m/s Through and Through Monospace
Costs
Total cost: £19.5 million Building services total: £8.0 million Total net cost (£/m2): £1203.85
Mechanical services cost (gfa)
Sanitary appliances: £4/m2
Cold water services: £9/m2
Hot water services: £5/m2
Drainage: £3/m2
Integrated chilled beam including integral pipework,valves and ductwork: £115/m2
CHW distribution to beam: £28/m2
Ventilation distribution to beam: £26/m2
Boilers Flues and gas supply: £13/m2
LTHW installation including radiators: £27/m2
AHU plant: £8/m2
Chiller plant: £15/m2
Controls: £15/m2
Electrical services (gfa)
Meter & switchgear: £24/m2
Lighting installation excluding integrated chilled beam: £40/m2
Small power installation: £14/m2
Fire alarms: £5/m2
Security: £14/m2
Telephone and data: £27/m2
Earthing and bonding: £0.45/m2
Lifts: £19/m2
Source
Building Sustainable Design
Credits
Client Standard Life Assurance Company Project manager Thomas & Adamson Construction manager Sir Robert McAlpine Architect BDG McColl M&E consulting engineer K J Tait Engineers Structural engineer Woolgar Hunter Quantity surveyor Thomas & Adamson M&E contractor NG Bailey (electrical), Haden Young (mechanical), Crawfords (plumbing) Commissioning consultant Dome




















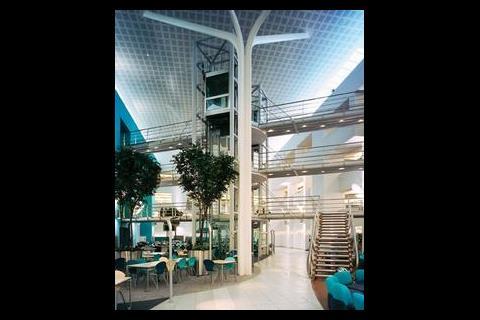
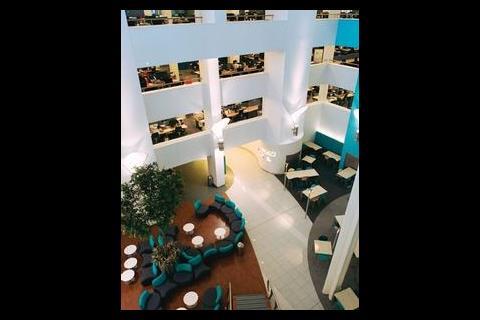
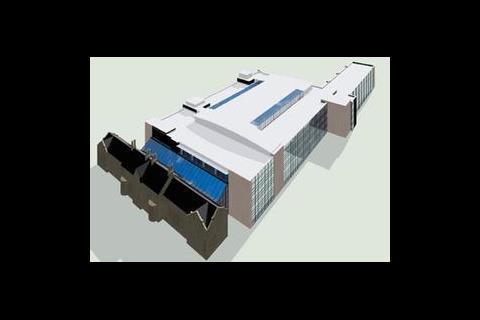
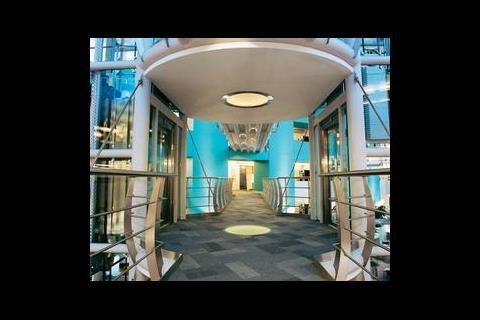
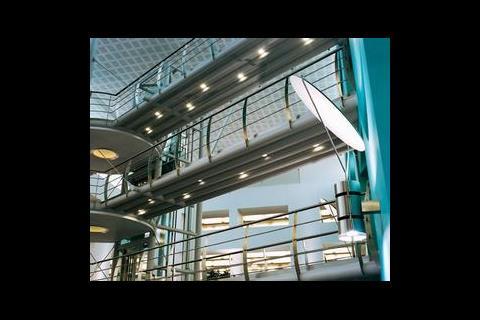
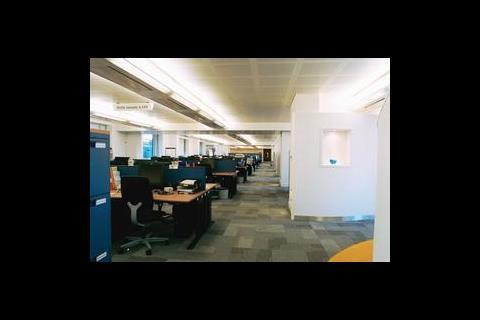
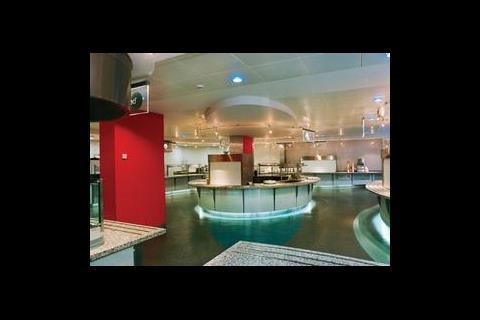

No comments yet