Unfortunately the UK's fire legislation is disaster-led. This dates back to the Great Fire of London in 1666, where documents of the period allege that only six people died, but five-sixths of the city was destroyed. Currently there are over sixty pieces of fire legislation and prescriptive guidance documents out there to help you.
So what documents do you currently need?
Here we go then. Obviously, you will need Approved Document B to the Building Regulations, possibly BS 5588: Part 6 for the cinema. But oh dear, it's in London and over 30 m high. This means that you also have to comply with the London Building Acts (Amended), Act 1939, so go and get a copy of Guide 1 – Fire safety in Section 20: Buildings. Did I hear someone mention an atrium? Now get a copy of BS 5588: Part 7 Fire precautions in atria, or should you use the LDSA Guide 3 for atrium buildings? Decisions, decisions, decisions. You might as well also find a copy of BS 5588: Part 5, since it will require fire-fighting shafts due to its height.
Is that it then?
So is that everything? Not quite, you will also have to apply for a fire certificate under the Fire Precautions Act 1971. When the building is completed and occupied your client will have to conduct a fire risk assessment under The Fire Precautions (Workplace, Amendment) Regulations 1999.
Those of you working outside London may now be sitting back having a little chuckle, don't, unfortunately it isn't much better in other parts of the country. You have local acts to contend with, which in some areas impose fire safety measures in storage/tall buildings that are over and above what would be required nationally. You may not have to comply with Section 20, but the rest of the confusion would still apply.
For those who are interested, you can find the full extent of legislation that applies to these buildings in BS 5588: Part 0,1996 Guide to fire safety codes of practice for particular premises/applications. This provides an excellent source of applicable legislation for each type of building.
Fire safety engineering
As you have seen the prescriptive codes outlined above are simple to use but are often inflexible and contradict one another, especially in the case of complex, unusual or cutting-edge buildings. The alternative to this prescriptive route is fire safety engineering (fse), which can produce solutions for complex buildings and facilitate innovation in design without compromising safety.
The advantages of fire safety engineering are:
- it provides the designer with a disciplined approach to fire safety design;
- it allows the safety levels for alternative designs to be compared.
BS 7974 – fire engineering code
In the mid-eighties with the publication of Approved Document B to the Building Regulations 1985, England and Wales took the brave step of moving from prescriptive legislation and guidance documents to a more performance based system. This took a more holistic, strategic approach to the safety of people in and around buildings.
In the nineties this led to a consortium of UK fire engineers drafting a code for fire safety engineering in buildings. Published as a draft for development in 1997, it has been widely used by practitioners and approval bodies as a framework for fire safety solutions in large and complex buildings.
The draft for development was called DD240. This has been reviewed and recently published as a full British Standard, BS 7974: 2001 Application of fire safety engineering principles to the design of buildings. The code will be supported by PD 7974, a series of published documents that contain guidance on how to undertake detailed analysis of specific aspects of fire safety engineering in buildings.
PD 7974: Parts 0 to 7 provides a state-of-the-art summary in fire engineering and it is intended that this will be updated as new calculation techniques and/or data become available. These documents will be published over the next year and will cover the following items:
- Part 0 : guide to the design framework and fire safety engineering procedures.
- Part 1: (sub-system 1) initiation and development of fire within the enclosure of origin.
- Part 2: (sub-system 2) spread of smoke and toxic gases within and beyond the enclosure of origin.
- Part 3: (sub-system 3) structural response and fire spread beyond the enclosure of origin.
- Part 4: (sub-system 4) detection of fire and activation of fire protection systems.
- Part 5: (sub-system 5) fire service intervention.
- Part 6: (sub-system 6) evacuation.
- Part 7: probabilistic fire risk assessment.
You may think that this code and series of published documents will replace most of the above codes – wrong. We will get to that one a bit later. This code has been drafted to cover complex buildings where existing prescriptive codes are too restrictive in terms of design. The framework of the code is quite simple and is shown in figure 1.
Where do we go from here?
The first consideration is the qualitative design review (qdr). This is where all the key information about a building is gathered, from the dimensions and the air conditioning philosophy, to the occupant characteristics. At this stage, the scope and objectives of the design are defined, acceptance criteria established and the trial fire safety designs proposed.
Following the qdr a quantified analysis can be carried out if necessary. For example, the fire and smoke development calculations and evacuation analysis – this is the number crunching. The series of 'how to', published documents, PD 7974; Parts 1 to 7 provide the information required at this stage.
The results of the quantified analysis are then compared with the acceptance criteria identified during the qdr. It is important that the assumptions are presented in a clear, concise format that allows the approval authorities to review the study.
Replacing the BS 5588 series
Many of you may now be thinking do we really need to add more documents to the ever-growing pile of fire legislation? Fair comment. However, a new fire safety standard, BS 9999 Code of practice for fire safety in the design, construction and use of buildings, is currently being drafted and is just finishing its consultation period. This aims to replace the ten parts of BS 5588 series, with four sections covering:
- means of escape in case of fire;
- construction;
- access and facilities for fire fighting;
- management of fire safety.
Why change?
You may now be wondering why change something that is well used and understood? The problem is that the BS 5588 series covers important fire safety issues in several separate parts. This has resulted in a considerable duplication of text within the documents and variations in wording both within the series and with other fire safety documents, such as Approved Document B.
BS 9999 is intended to provide generic advice that is applicable to the vast majority of building types and occupancies, although it seems that there will be a need for additional documentation for certain emotive or complex occupancies, such as shopping centres. This additional documentation will build upon BS 9999 and only include sections that vary from the original code or are in addition to it, so potentially one less thing to worry about.
So, you are probably asking yourself, why did I bother boring you with the introduction to this article? Well, unfortunately as with any document the law of committee applies. This means that large numbers of negative comments during the consultation period will make it very likely the document will go back for changes and be re-released for a second public consultation.
Unfortunately, reading the future isn't my particular forte, but as with other British Standard documents, there stands a very good chance that disputes between experts will lead to a butchering of the document, removing all the excellent parts and leaving all the unscientific and/or badly written parts. So at the moment we have to utilise the guidance documents piecemeal, and obey fragmented building and fire legislation. This leads to all the usual mistakes and last minute and costly disputes between the building designers and the local authority, If BS 9999 survives the public review and the slow death by committee it will come out a bright and vibrant fire safety document. This would allow both the building design team and the inspecting bodies to work in tandem and remove any costly disputes when the building should be finished and the developer is after blood.
Provided of course you don't build anything cutting edge or overly complex – like that multi-use London building we discussed at the start.
The future
The encouraging thing about the most recent two standards, BS 7974 and BS 9999 is that they are reactive, rather than disaster led. These documents have been written to provide a more coherent approach to fire safety in complex buildings in England and Wales – this has got to be a good thing and will, in my opinion, improve the current situation.
Source
Building Sustainable Design
Postscript
Miller Hannah CEng, is a principal with Hoare Lea Fire Engineering, Hoare Lea Consulting Engineers.










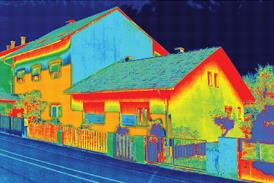








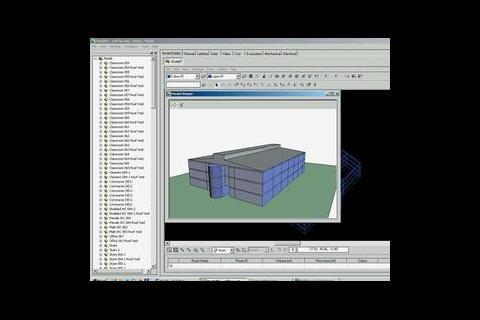
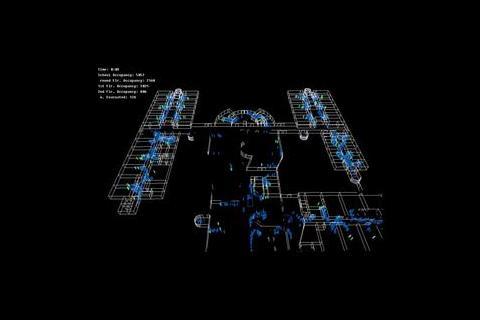
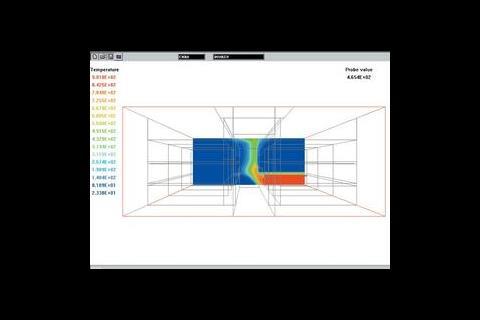
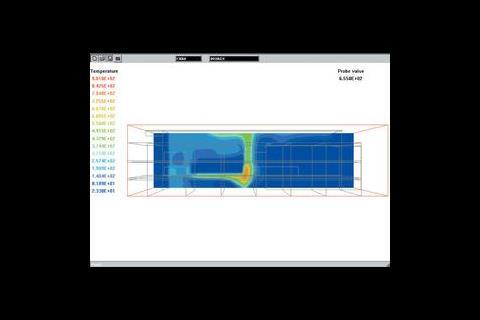

No comments yet