When it comes to designing an airtight building, are you clued up or do you just hope for the best? If the latter sounds more like you, don’t fear; the second of our four-part series is Simon Lloyd‘s cut out and keep guide to airtight design
When a building fails its airtightness test it is not just a simple matter of finding out where the contractor has slipped up. The question that also needs asking is, was the building actually designed to be airtight?
An unsuccessful test will often result in air leakage investigations identifying failed or, more importantly, missing seals throughout the building envelope. At a late stage in construction, pressure to meet stringent completion targets and difficulty of access often combine to produce low-quality ad hoc solutions. As a result, seals installed retrospectively will generally not provide the durability required to ensure long-term efficient building performance.
These issues are compounded when considering more complex building designs or more onerous design specifications. Essentially the only sure way of achieving airtightness is by addressing the issue of air leakage at the design stage.
The air barrier line
The air barrier is a term used to describe a layer within the building envelope that restricts the passage of air between the internal and external environments so as to satisfy the requirements of the air leakage specification.
As a result of the number of facade systems typically incorporated into modern buildings, the air barrier will usually comprise several elements installed by different contractors. It is therefore essential that the overall design team coordinates the specialist designers to ensure that continuity of the line is maintained. It is good practice for the air barrier line to be marked up on the architectural general arrangement and main section drawings as a bold red line. This line will clearly indicate the elements of the building that will form the air barrier and which areas of the building are to be included within the tested zone. The drawings may also be used during the construction phase to disseminate information regarding the location of the air barrier throughout the trades on site.
When considering the formation of the air barrier, important points include not only what it will be formed of, but also which areas of the building will be included within the conditioned space (ie those areas under direct heating or cooling loads), and the relationship between the air barrier and the thermal insulation line.
The Building Regulations presently require pressure testing only to conditioned spaces. Any unconditioned plant rooms, unheated stairwells, stores or voids may therefore be legitimately excluded. Where this is the case, it is essential that the routing of the air barrier line around these spaces is carefully considered. In such situations, it is common for the line to be diverted along internal partition walls, which are often penetrated by a multitude of services and consist of unsealed interfaces and porous materials.
It is good practice for the air barrier line to follow the thermal insulation line as far as reasonably practicable. At present, however, it is common for the insulation to remain in the external walls around some unconditioned zones, such as plant rooms. This can cause problems where excessive ventilation in the unconditioned space reduces the effectiveness of the insulation in the external wall, thereby increasing heat loss through the air barrier line. In such instances, the thermal insulation may have to be relocated to the internal partition wall or the air barrier line may have to be drawn around the outside of the unconditioned zones (figures 1 and 2).
The airtight element
One of the most important considerations when drawing up the air barrier line is which element of the external wall construction will actually form the airtight element. In any composite construction, a number of options may be available. The three drawings in figure 3 show simplified models of standard composite forms of construction with suggestions on air barrier formation.
It is normal for the external wall to comprise a ventilated layer consisting of a partially or fully ventilated cavity. Since this layer is vented externally, the air barrier must be formed by one of the materials on the internal side of the cavity. In the case of a traditional masonry cavity wall (figure 3a) the inner block leaf or internal wall lining may be sealed to form the airtight layer.
Figure 3b shows a lightweight form of construction. The air barrier here may be formed by either the internal lining, the external carrier board, or, if suitable, the external insulation; rain screen cladding will not prevent air leakage.
Similarly, the air barrier in the built-up roof construction (figure 3c) may be formed by sealing one of three elements; the roof liner tray, the vapour control layer or the single-ply membrane. However, utilising the vapour control layer or single-ply membrane is not usually recommended as a result of the difficulties of forming continuity with the air barrier within the wall construction (as explained in more detail in the section on interfaces over the page).
Where several options are available, the required level of airtightness will usually dictate which element forms the primary air barrier. For instance, while a reasonable quality block wall may provide an effective air barrier for the purposes of a 10 m³/h/m² @ 50 Pa specification, it is unlikely to be sufficient for very low leakage rates. In such instances it is common for the internal wall linings to form the seal.
Additional components
The primary air barrier incorporates the whole of the external fabric, which also consists of components such as external doors, windows and smoke vents. Since these cannot be temporarily sealed during the pressurisation test, they too must form an effective air seal. Although most standard windows and doors will perform adequately for the purposes of the Building Regulations, it is advisable to check the performance specification when considering lower air leakage rates.
Smoke vents, roller shutter doors, revolving doors and frameless glass sliding doors are inherently leaky. Where a disproportionate amount are located in a single building, it is advisable to consider how the remaining fabric might be improved to offset the extra leakage.
Interfaces
When considering where the air barrier should be formed, thought must also be given to how continuity can be maintained between facade systems. The ideal building solution is one in which each system forms an effective air barrier and also facilitates easy sealing at its interfaces with others.
Continuity of the air barrier line is easily maintained in figure 4b by the profile fillers and mastic joints installed between the fully sealed liner sheet and blockwork wall. In contrast, it is more difficult in figure 4a as the discontinuity between the single-ply membrane, which forms the primary air barrier to the roof, and the inner blockwork leaf introduces potential air leakage routes.
While the correct selection of the primary air barrier elements can significantly reduce these leakage routes, the interfaces between facade systems remain areas where particular care needs to be taken. A direct seal between the primary air barrier elements at these interfaces may not always be possible and secondary seals are usually required.
Key factors that impact upon air barrier continuity and the robustness of the interface designs are
- longevity
- buildability
- differential movement
- tolerance.
Any interface that is required to form an effective air barrier must be designed to an equal standard as the main facades: materials must be suitably robust to withstand exposure to weather, aging and general wear and tear, without affecting the seal.
Typically, interfaces will be constructed in locations where access will be limited or restricted. The interface design must, therefore, take into account site conditions and construction processes.
The robustness of an interface seal is also affected by the effects of differential movement between the primary air barrier components and by shrinkage cracking caused by the drying out of materials such as plaster finishes and mastic joints. Where this is a primary concern, flexible membrane seals should be employed in place of rigid seals.
The design of the component interface must therefore ensure an acceptable amount of flexibility to facilitate ease of construction and potential movement. Without this, air leakage routes may open up.
Conflicting issues
The design of an effective air barrier must always be considered in conjunction with the other statutory requirements that a modern building must fulfil. It is possible that the design requirements for effective airtightness might conflict with other issues such as sound reduction between compartments. For example, a solution that reduces flanking sound transmission might inadvertently introduce air leakage routes via secondary leakage paths (figure 5).
Figure 5b shows that where the external wall lining is interrupted for acoustic purposes, potential air leakage routes open up through the internal wall construction to the external cavity. A thorough appreciation of all of the requirements placed upon an interface in terms of air leakage, thermal transmission, acoustics, fire, and condensation, is therefore essential before a detail can be truly considered robust.
Final analysis
An effective solution to airtightness not only relies on each specialist envelope designer ensuring their system is sufficiently airtight, it also requires an appreciation of how these systems will interact on site and how other statutory requirements might affect the design. Coordination at design stage is fundamental and will at least ensure that the building was, indeed, designed to be airtight.
Simon Lloyd is a consultant at Building Sciences.
Source
Building Sustainable Design










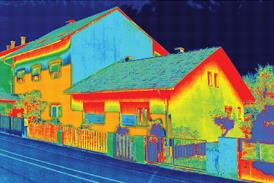








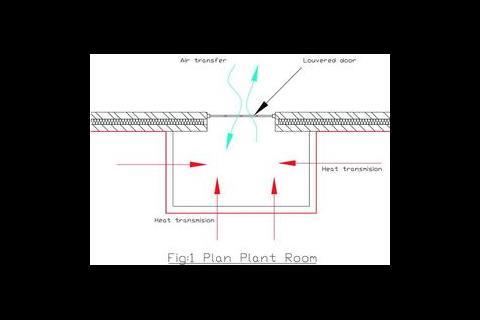
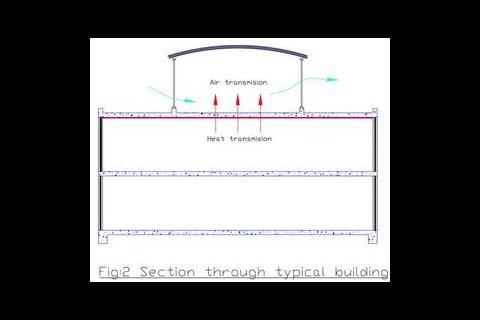
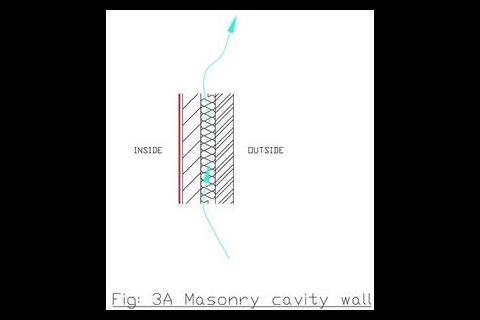
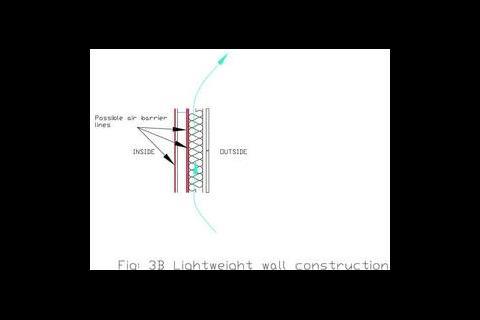
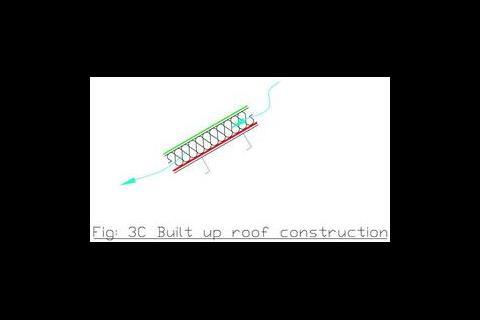
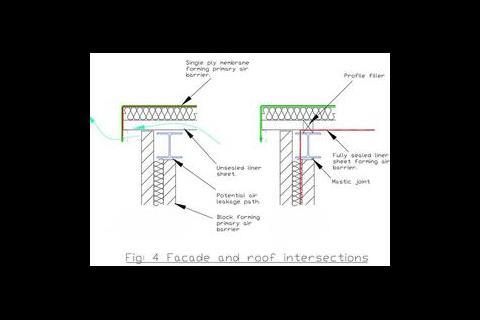
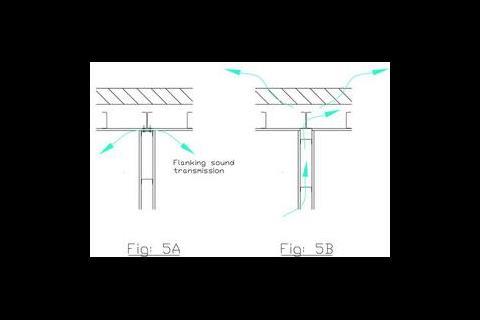

No comments yet