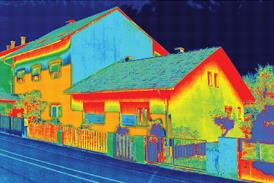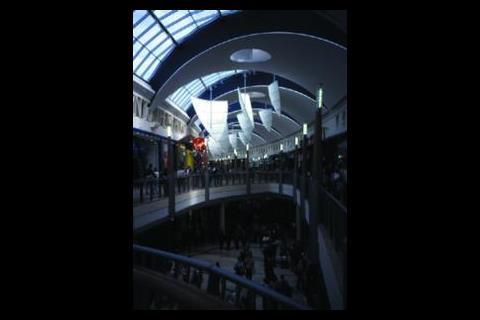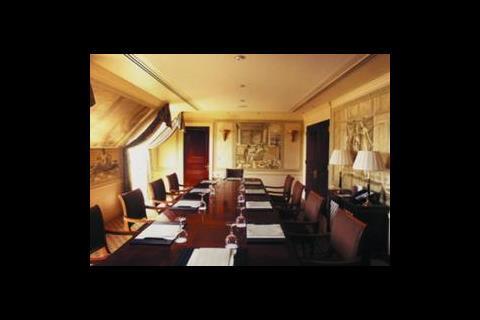For example, the carbon performance rating (cpr) method draws on information on the use of services in office buildings described by the Energy Efficiency Best Practice Programme1. But the lack of information currently available on air conditioning and mechanical ventilation (acmv) in non-office buildings means that it's not possible to set up a similar methodolgy. Part L2 therefore only includes a simple provision for the efficiency of mechanical ventilation systems in buildings other than offices. Here specific fan power should be no more than 2 W/litre/s in new construction or 3 W/litre/s in refurbishment.
In future developments of the Building Regulations, the likely performance of acmv systems in other types of building might be addressed by component performance benchmarks. This might be combined with suggestions for the appropriateness of their sizing and control in certain applications.
A similar approach is currently used in addressing the design of other services such as heating and lighting. In these cases minimum boiler efficiencies and lighting efficacies are recommended, and options for efficient control are suggested. However, the development of performance benchmarks for much refrigeration and air conditioning equipment is not a straightforward process, and these may not be available for some time. The air conditioning industry (HEVAC) is working with the DEFRA Market Transformation Programme to propose suitable performance testing regimes and to make information more widely available on which suitable benchmarks might be based.
Servicing in department stores
In the retail sector, a wide variety of uses are made of retail space and there are many different types of store. A number, for example, will include deep plan spaces where the level of servicing may be more dependent on the type of product being displayed and the numbers of customers expected than on the fabric design factors usually considered relevant to Part L2.
Many stores house displays of working electric lamps and televisions, fresh or frozen foods areas, and catering facilities for customers and staff. Each will contribute its own demands on servicing design and loading, which would need to be accommodated within any generalised design benchmarking treatment. As well as their relevance to the assessment of design and compliance with the Building Regulations, these factors are also issues in the operation and management of the completed premises.
The proposed European directive on the energy efficiency of buildings is likely to call for regular appraisals of buildings' achieved energy performance against appropriate benchmarks and, for the moment, ways in which this might reasonably be carried out are far from clear. It will again be problematic to separate effects on the use of building servicing equipment caused by the variety of commercial uses of space from effects that might be the result of ineffective design or management of the equipment.
Some larger department stores may include significant office space, which may need to be addressed separately by the acmv provisions of Part L2, although it may not always be easy to focus on the proportion of centralised acmv plant that services those areas. Stores may also include kitchen and restaurant facilities for staff and/or customers where, following the model provided by the acmv design assessment methods for offices, Part L2 proposes no design target other than for the specific fan power of the ventilation system to the restaurant area.
Office space, meeting rooms, kitchens and restaurants
These spaces are also encountered in office buildings, and the elemental method of addressing the design of acmv services is included in the Building Regulations as the elemental carbon performance rating method for offices. Meeting rooms are normally located among office space, and might reasonably be included within the design assessment of those spaces.
Air conditioning and mechanical ventilation services would need approval only where the total such area served exceeds 200 m2. Kitchens and restaurants are not necessarily located together with office spaces, and it might be simpler to address their design and acmv servicing separately. As noted earlier, no design target is set for the services to the kitchen space.
Particularly as kitchen and restaurant spaces might be operated as a franchise within the retail space, it would be helpful to design the energy metering arrangements and metering plan so that the energy consumption in these areas could be reasonably well measured and allocated to the appropriate processes. Simple descriptions and explanations of the operation of servicing equipment and controls should now be provided in simple format within the building logbook, and a suitable extract from this could be provided in a separate document to explain the local services and controls for the benefit of restaurant managers.
Circulation and stock storage
In many stores circulation areas will not be identified separately from sales areas, being simply routes for customers to pass through sales displays, although they can also include stairs, landings, lifts and escalator spaces. Most of these will require no specific servicing attention other than lighting, where there may be opportunities to make use of available daylight and suitable control.
Areas dedicated to stock storage that are likely to be less frequently visited, and where no specific servicing requirements are imposed by the type of product stored, provide opportunities for local environmental control and local switching. Where the needs of the products themselves dictate the provision of unusual environmental conditions or ventilation rates, there could be benefit in servicing these using dedicated plant, as this could simplify the control and management of the services.
Sales areas
It is not possible to give specific guidance on the installed capacities of acmv systems to service sales areas, although a number of the general design principles that led to the proposal of the office cpr are likely to be equally relevant.
As Part L2 has asked for improved airtightness and thermal insulation, for more efficient lighting and limiting solar gains, the loads imposed on cooling plant could be expected to be lower than historic levels. Existing rules of thumb for the sizing of cooling equipment could thus be out of date, and calculations of likely heat gains could need to be updated to avoid specifying oversized systems.
Zoning and control should be appropriately localised and should seek to overcome the potential for simultaneous heating and cooling to be supplied to the same zone. Zoning and control could also avoid the possibility that high heat loads in specific areas, where products such as lighting or televisions are displayed, might cause the unnecessary operation of cooling systems in the wider store areas.
The manager should be provided with the capability to manage the operation of the systems, perhaps in terms of set temperature and periods of operation, at least within certain 'safe' limits.
The building logbook now required for compliance with Part L2 should explain, in understandable language, what the acmv systems are intended to achieve, how they are intended to be controlled and maintained, and the scope for such user adjustment.
Combined heat and power
Some stores offer opportunities to include combined heat and power (chp), as there is often a significant need for electricity combined with a year long need for hot water and for space heating in winter. Cooling in summer might also be provided from the heat rejected by the combined heat and power using absorption cycle refrigeration equipment.
The provisions of Part L2 allow the combined efficiency of heat generation and the carbon benefit of the displaced use of grid electricity to be traded-off (within limits) with the performance of other construction elements, allowing more design freedom in structure and servicing.
Carbon emissions
The carbon emissions calculations method (cecm), as described in Part L2, is a means of demonstrating compliance that provides maximum design flexibility for office design. The principle is simply to produce a design that can be shown, through the use of accredited software, to produce no greater carbon emissions than would have been the case had the design complied with the elemental L2 provisions. Supplementary explanatory guidance is in course of preparation. This will give guidance on the use of the cecm in cases where the elemental provisions cannot realistically be applied.
This is the case for some office design, particularly where a high level of internal heat gains are anticipated as a result of high occupant density, and also could open up the cecm method to buildings outside the office sector, including retail stores.
It is hoped that the supplementary guidance will be published informally by the Office of the Deputy Prime Minister in the near future, but eventually the intention is that it should be published by CIBSE. It will indicate 'default' performance values for some acmv servicing systems.
Hotel servicing
Hotels provide another good example of why the cpr approach could not be proposed for other sectors. The range of facilities can vary enormously from one hotel to another, consequently placing a very different set of demands on acmv and other servicing in each building to achieve the various environments required.
Larger hotels can include guest rooms, circulation and relaxation areas, reception areas, kitchens and restaurant facilities, swimming pools often with a spa and sauna, leisure and sports facilities, and perhaps a substantial laundry. Various combinations of these facilities are often serviced from common central plant. The energy consumed for each purpose is difficult to isolate, so it is not possible to provide operational benchmarks or simple design targets. L2 would seek generally to address the suitability of the building fabric and the appropriateness and likely efficiencies of the servicing systems provided. However, the needs and expected use of the facilities provided will also be a major influence on the design and sizing of systems.
Lack of detailed benchmarks or targets, that could otherwise give the designer confidence in selecting energy efficient means of providing the services the hotel operator requires, means that other operational issues such as installation cost and ease of maintenance take on more significance in the design strategy.
Specific considerations
However, there are some specific issues that it should be reasonable for the designer to consider: many spaces in the hotel, including guest rooms, meeting and conference facilities, are temporarily occupied by customers, with no continuous ownership by hotel staff. Nobody may notice that services have been left running needlessly when these spaces are unoccupied.
Also, significant proportions of a hotel may be let to other businesses or operated under franchise, including restaurant, conference, leisure and sport facilities. Occupants are often charged fixed amounts for the space and their contribution to energy costs, and hence have no ownership of, and no incentive to minimise, energy use and subsequent costs. The presence and function of controls may not be well understood by the occupant, and not used effectively.
The intent of the Building Regulations is to indicate a design standard that would represent a minimum acceptable standard of efficiency. Many designers will achieve much more efficient designs by aiming for good practice or better. Indeed some hotel groups may have made a commitment, or adopted a policy, to aim for good practice design. The issues discussed below, however, might be considered as ways of interpreting the minimum standards.
Guest rooms, meeting rooms, conference facilities have only temporary ownership by customers, and automatic controls that could turn services off, or reduce them to maintain a background service level while the room is unoccupied, would be appropriate. Key card switching could be used to enable use of the services, although systems that can enable these services from central points such as reception desks are also available.
Interaction between windows opening and the operation of local ventilation or cooling outlets would also prevent wasteful use of the services, even though it is sometimes argued that customers who pay for the accommodation or facilities should be allowed to use the services as they please. Even if this were accepted, it would be better to provide controls that the occupant would have to consciously over-ride to obtain the less efficient mode of operation. The controls should, however, reset to the default 'energy efficient' mode, perhaps after a pre-determined interval but certainly following the next unoccupied period.
As the occupant will have access to any manual controls installed in these spaces, or take temporary ownership of the space, it would also be reasonable to provide simple descriptions of the services provided and of the function and effect of the controls in each guest, meeting and conference room. This might be in the form of a simple extract from the building logbook (which should include such details for all the services) tailored for each space.
As meeting or conference facilities could be operated by a separate organisation or business within the hotel, it would also be logical to install energy sub-metering that could isolate the energy consumed by those areas. In circulation areas, daylight control would be appropriate where daylight is available, but absence or presence detection may not be suitable as corridors are expected to appear attractive to guests even when unused. Reduced levels of lighting, consistent with safety, could be appropriate overnight.
In some hotels a level of heating, ventilation or air conditioning may also be required. There would generally be less demand for these services overnight and controls should have the ability to reduce the operation of systems to minimum levels during these periods.
Reception areas are often heavily influenced in terms of visual appearance and servicing by the branding and marketing strategy of the hotel. In many cases attractive lighting is required, together with heating, ventilation and cooling. Here, as elsewhere in the hotel, the provisions of L2 for the average efficiency of display lighting will be relevant. There will be opportunities to provide controls that reduce the use of lighting, ventilation and cooling during overnight 'quiet hours'.
Restaurant areas are often associated with branding and marketing, and could include similar services to those in the reception. Health, safety and hygiene requirements will be paramount in the servicing of kitchen and food preparation areas. Controls that turn off or reduce the services to a minimum when the facilities are not in use, should be appropriate.
Restaurants and kitchens are often operated as separate businesses, with the energy bill included in the charge made for use of the facility. In devising the energy metering plan, providing the means to identify the energy used in these spaces would provide the lessee with ownership of the energy use. It would also help to provide a simple description of the services provided, and of the controls available, for the operator of the restaurant and kitchen areas.
Sports and fitness facilities, which may include indoor courts, exercise rooms, swimming pool, spa and sauna, are also often operated as separate businesses. Energy sub-metering would ideally be capable of isolating the energy used by each major facility. In some cases lighting, cooling and ventilation requirements will depend on occupancy levels, and responsive controls could be installed to capitalise on these variations. Automatic controls could also reduce servicing to minimum levels, or turn off unnecessary services, during closed periods. The operators of these facilities should also be provided with simple descriptions and instructions for using the servicing and controls that relate to the spaces they occupy. Hotels can also provide opportunities for chp, as there are likely to be year-round requirements for heating water in addition to electrical demands.
Efficient buildings
Store owners and hoteliers are already more open to suggestions for improvements in energy efficiency than office-sector counterparts – their energy costs can be a more significant business outlay. The designer can help them manage their energy use effectively by providing practicable and reliable, appropriately sized and inherently reasonably efficient, systems.
Managers will also benefit from the provision of information that explains simply how the equipment should be operated and maintained, and how the installed energy metering can be used to help understand patterns of energy consumption and hence how to identify the potential for improvement. Where designers have considered the practicality and cost effectiveness of issues such as those briefly raised here, and include those that prove themselves both suitable and economic, then the design should follow the broad intent of Part L2.
The new metering provisions included in L2 will, of course, provide the potential for all new buildings to observe energy use in more detail. As the numbers of such buildings increase, the task of developing detailed operational benchmarks for the services provided, and for the different spaces in buildings, could become a realistic possibility and could provide much more help in designing efficient buildings.
Source
Building Sustainable Design
Reference
Reference
1 Energy Consumption Guide (ECON) 19: Energy use in offices, from the Energy Efficiency Best Practice Programme (now ACTIONEnergy).
Postscript
Peter Grigg is principal scientist in the Environmental Engineering Centre at the Building Research Establishment.






















No comments yet