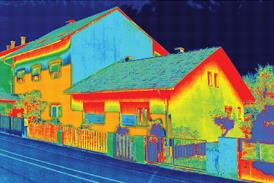- News

All the latest updates on building safety reformRegulations latest
- Focus
Close menu
- Home
- News
- Focus
- Comment
- Events
- CPD
- Building the Future
- Jobs
- Data
- Subscribe
- Building Boardroom
- Previous slide
- 1 of 1
- Next slide
| Table 1: Model details | |||||||||
| Model details | External wall | Ceiling | Floor | ||||||
| k-ins | t-ins | U-res W/mK | k-ins | t-ins W/m² | U-res | k-ins | t-ins W/m² | U-res | |
| W/mK | (mm) | K | W/m² K | (mm) | K | W/m² K | (mm) | K | |
| As existing | n/a | 0·0 | n/a | n/a | 0·0 | n/a | n/a | 0·0 | n/a |
| SI 1976 Part F | 0·03 | 15·5 | 1·0 | 0·04 | 55·5 | 0·60 | n/a | 0·0 | n/a |
| 1978 Part F amendment | 0·03 | 35·5 | 0·6 | 0·04 | 55·5 | 0·60 | n/a | 0·0 | n/a |
| SI 1985 Part L | 0·03 | 35·5 | 0·6 | 0·04 | 103·0 | 0·35 | n/a | 0·0 | 0·60 |
| 1991 Approved Document L | 0·039 | 52·0 | 0·45 | 0·04 | 149·0 | 0·25 | n/a | 0·0 | 0·60 |
| 1995 amendment | 0·039 | 52·0 | 0·45 | 0·04 | 149·0 | 0·25 | 0·03 | 12·6 | 0·45 |
| 2002 Approved Document L1 | 0·025 | 49·2 | 0·35 | 0·04 | 239·0 | 0·16 | 0·025 | 55·0 | 0·25 |
| 2000 Forward Thinking* | 0·025 | 45·4 | 0·25 | 0·04 | 239·0 | 0·16 | 0·025 | 68·5 | 0·22 |
| General Information Leaflet 72* | 0·025 | 45·4 | 0·25 | 0·04 | 297·0 | 0·13 | 0·025 | 80·0 | 0·20 |
| General Information Leaflet 72** | |||||||||
| Advanced Standard | 0·025 | 117·0 | 0·15 | 0·04 | 487·0 | 0·08 | 0·025 | 206·0 | 0·10 |
| Notes: | |||||||||
| U-res= | required/achieved U-value | ||||||||
| t-ins= | thickness of insulation | ||||||||
| k-ins= | k-value of insulation | ||||||||
| */** Denotes the thickness of the insulating block is increased to between 115 - 150mm (k-value = 0.08). | |||||||||

















