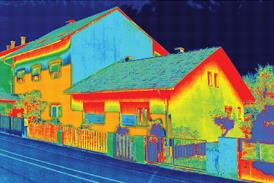- News

All the latest updates on building safety reformRegulations latest
- Focus
Close menu
- Home
- News
- Focus
- Comment
- Events
- CPD
- Building the Future
- Jobs
- Data
- Subscribe
- Building Boardroom
- Previous slide
- 1 of 2
- Next slide
| Project details | |
| Client: | Innovation Centre |
| Contractor: | Harrison Construction |
| Project: | Bioincubator office and laboratory building in York Science Park |
| Contract type: | JCT management, contract 1998 |
| Budget: | £5.095m |
| Size: | 45,000 square feet |
| Time: | 43 weeks for base build, extra 12 weeks for fitting out |
| Final handover: | 21 June |
| Subcontractors | |
| M&E contractor: | Hills Electrical and Mechanical |
| Excavation and piling: | Webfell |
| Piling: | Bachy Solentanche |
| Steelwork and decking: | Elland Steel Structures |
| Fire protection: | PB External Insulations |
| Stair structures: | Bespoke |
| Roof and wall cladding: | WHL Roofing and Cladding |
| Windows and curtain walling: | Dortech |
| Screeds and plaster: | Atkin |
| Lightning protection: | George Drake |
| Ceramic tiling: | B Darnton |
| Suspended ceiling: | Titan |
| Handrails: | Securerail |
| Access floors: | Kingspan |
| Carpet and vinyl: | Harmony |
| Decoration: | JC Holland |
| Landscaping: | Landscape Contract Design |
| Lift installation: | Kone |
| Foundations, concrete and upper floors, masonry, external works, scaffolding, drainage and joinery: | Harrison Construction |

















