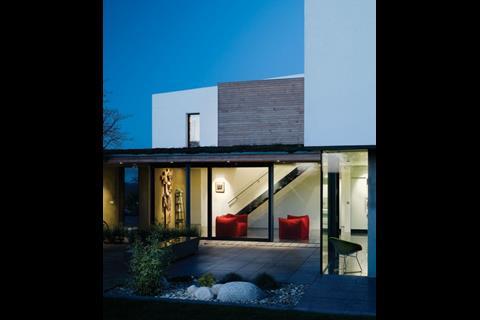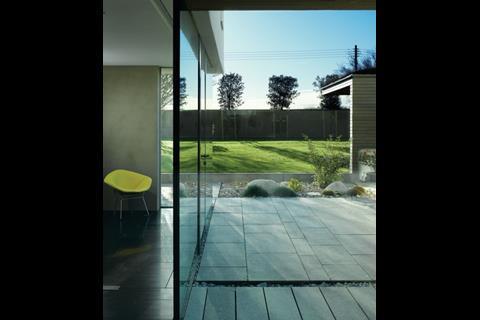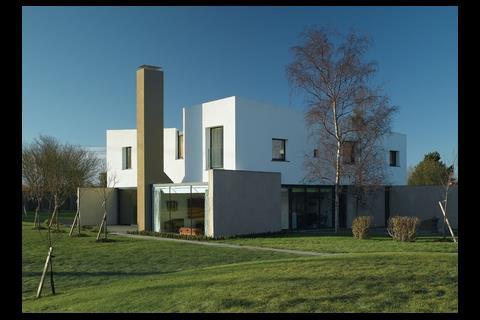Each window of David Mikhail’s latest house overlooks a landscape with its own unique character
As Ian and Susan Vance are keen gardeners, they were keen for their new house to be defined by the spaces that encircle it and the vistas across the rolling north-east Essex countryside.
So David Mikhail Architects arranged for four high walls to radiate out from the freestanding building and divide the garden into four sections of varying size and character.
Each room on the ground floor looks out through a floor-to-ceiling window wall onto the garden next to it. The living and dining rooms look out onto an intimate paved courtyard with a Japanese arrangement of rounded boulders, bamboos and pebbles, and the study, quiet room and guest bedroom face a longer grassy garden with fruit trees and hedges.
The bedrooms upstairs have long-distance views, over the gardens to the fields and woods beyond.
Several architectural influences can be discerned in the 460m2 house. The glassy ground floor, with its large spaces and flat walls that start inside and radiate out into the open air, has its roots in Mies van der Rohe’s Barcelona Pavilion of 1929.
The first floor, with its crisp white rendered walls and punched-through windows, is an updated variation of an English country cottage. As for the encircling gardens, David Mikhail says he was influenced by the English walled garden tradition and the courtyard gardens of 17th-century Japanese temples.
As for Ian and Susan, they say: “The house is amazingly warm as the sun heats up the granite floor through all the glass.” They are now getting busy filling the gardens with trees and a new woodland walk …
Project team
Architect David MikhailArchitects
Structural engineer BTA
Environmental engineer KCE Energy and Environment
QS Leslie G Dight & Partners
Postscript
For pictures of past projects search www.building.co.uk/projects





























No comments yet