In a series celebrating the Building Awards finalists, we look at the shortlisted entries for Retrofit Project of the Year – Traditional and Historic

Earlier this year Building announced the names of all the firms that made it onto the shortlists for our prestigious annual Building Awards.
Now we are shining the spotlight on each category in turn and publishing a selection of the images that impressed the judges.
Today’s shortlist is for the Retrofit Project of the Year – Traditional and Historic.
Allford Hall Monaghan Morris – TQEC Research Hub
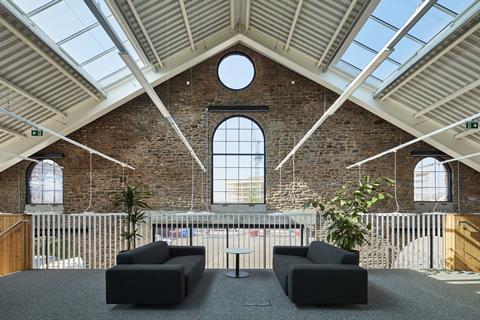
The TQEC Research Hub revitalised two Victorian gas sheds into high-performance research facilities, preserving over a century of heritage while meeting bespoke technical briefs.
Sensitive retrofit reinstated stone facades and original openings, and installed triple-glazed windows, thermally efficient roofs and PV panels with battery storage.
Timber box-in-box structures provide acoustic isolation for specialist labs, maximising reuse and carbon efficiency.
Collaborative design, offsite fabrication and community engagement delivered a low carbon, flexible and future-ready research hub, showcasing how historic post-industrial buildings can meet modern needs.
Burrell Foley Fischer – Old Court and Weaving Sheds, Kidderminster
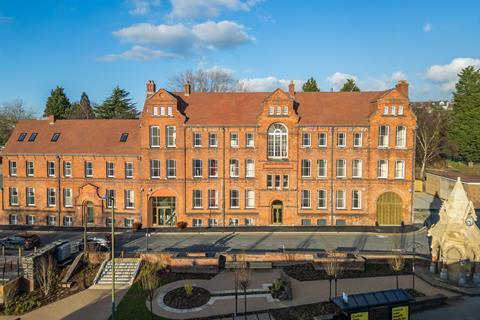
This former magistrates court in Kidderminster has been transformed into a vibrant business and creative hub, preserving its grade II heritage while introducing modern amenities.
Burrell Foley Fischer’s sensitive retrofit retained historic fabric, restored the saw-tooth weaving sheds and created 1,800m² of flexible office, event and innovation space.
Sustainability and accessibility were embedded through energy-efficient systems, natural ventilation, improved insulation, lifts and level access.
The project enhances public realm, supports community engagement and positions Kidderminster as a hub for creative, digital and economic growth.
Core Conservation – Windmill retrofit: waterproofing and insulation upgrade using Roman lime technology
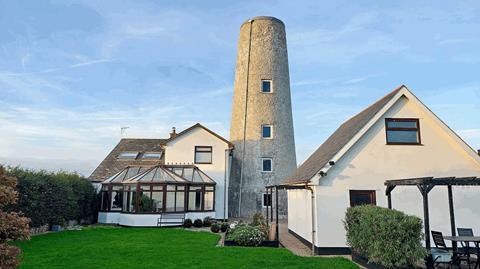
This project converted a 200-year-old, 60ft-high, grade II-listed windmill into a combined living and home-office space, overcoming severe moisture ingress, curved walls and strict lime-only conservation requirements.
Using innovative Roman lime recipes, cocciopesto and aerogel-lime insulating plasters, the team achieved U-values below 0.5 while preserving heritage aesthetics.
Careful planning, collaboration with Venetian restoration experts and bespoke moisture-control strategies ensured the tower remained dry, warm and habitable.
Completed in October 2024, the project exemplifies sensitive, high-performance retrofit and traditional-material innovation.
Feix&Merlin with General Projects and Southwark Council – Walworth Town Hall
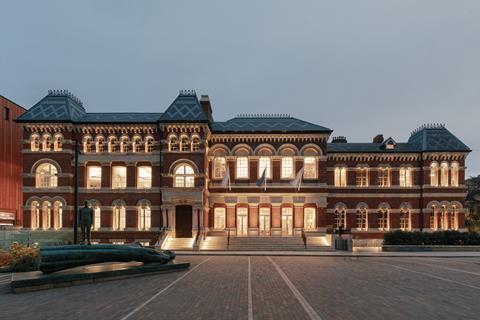
Walworth Town Hall’s fire-damaged, grade II-listed structure has been transformed into a vibrant cultural and commercial hub by Feix&Merlin, General Projects and Southwark Council.
The retrofit retained over 70% of the original fabric, blending restored heritage features with mass-timber CLT and glulam additions to reduce embodied carbon and improve wellbeing.
Delivering BREEAM Very Good and EPC B, the project balances sustainability, adaptability and community use, offering flexible workspaces, public amenities and inclusive design, setting a benchmark for heritage-led, low-carbon urban regeneration.
Legendre UK and Buckley Gray Yeoman – Arclight
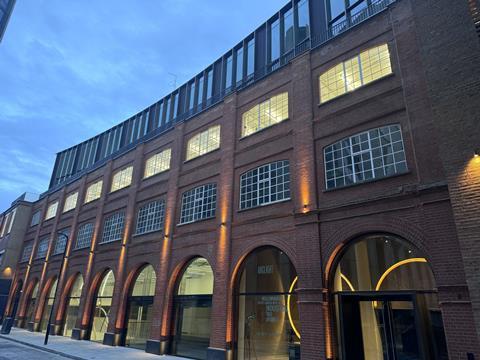
The Arclight development transforms a historic Covent Garden electricity substation into a vibrant mixed-use hub, retaining 60% of the original structure and industrial heritage features.
Central to the design, a 13.5m-high atrium floods Dynamo Hall with light, while residential box-in-box construction ensures acoustic comfort.
Achieving BREEAM Very Good and surpassing Part L 2013 emissions targets by 53.8%, the scheme combines air-source heat pumps, mechanical ventilation with heat recovery, and circular economy principles.
Completed in July 2024, it provides offices, residences and rooftop amenities, enhancing both heritage and wellbeing.

Join us for the 2025 edition of the Building Awards
This year’s event will take place at the Grosvenor House Hotel on 4 November.
There are 22 awards being handed out, so make sure you are in the room for construction’s night of nights and to celebrate excellence.
Tickets are selling fast, so secure your place today.
MAP Architecture – Porchester Court
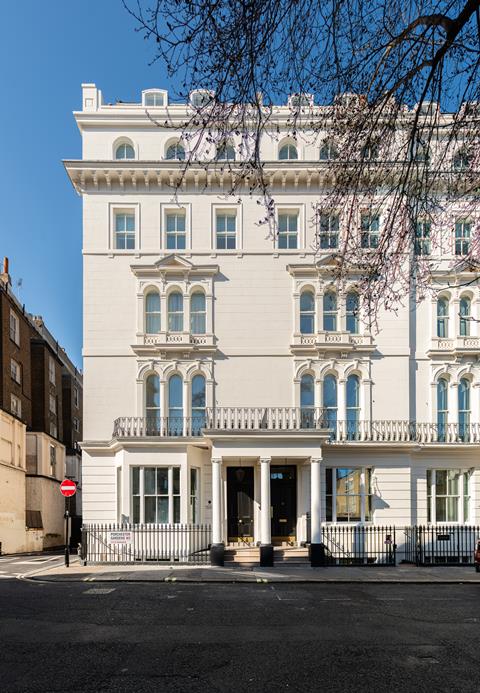
Porchester Court delivers 36 high-quality apartments within a grade II-listed Victorian terrace, blending heritage conservation with modern comfort.
MAP’s sensitive retrofit retained over half of the original structure, reinstating fireplaces, cornicing and high ceilings while integrating modern services, mechanical ventilation with heat recovery, underfloor heating and internal breathable insulation.
Layouts were reconfigured to enhance natural light, storage and flexibility.
Delivered within 13 months through collaborative design and construction, the project demonstrates how deep retrofit can sensitively upgrade historic buildings, prioritising wellbeing, sustainability and architectural integrity.
MYCO – Bechstein Hall, 22 Wigmore Street
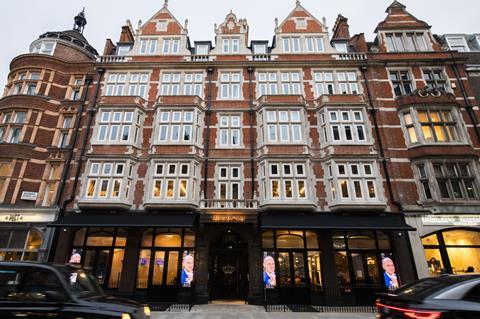
Bechstein Hall at 22 Wigmore Street restores a historic West End building into a multi-use cultural destination, blending heritage, design excellence and sustainability.
Purcell Architecture’s sensitive retrofit preserves original facades and tiles while delivering a 100-seat recital hall, residential units, offices and hospitality spaces.
Advanced acoustic and lighting systems, circular economy initiatives and waste reduction strategies underscore sustainability and innovation.
Delivered by MYCO, the project exemplifies collaborative teamwork, social value and technical excellence, demonstrating how heritage buildings can be adapted to meet contemporary standards.
Pillar – Hyde London City
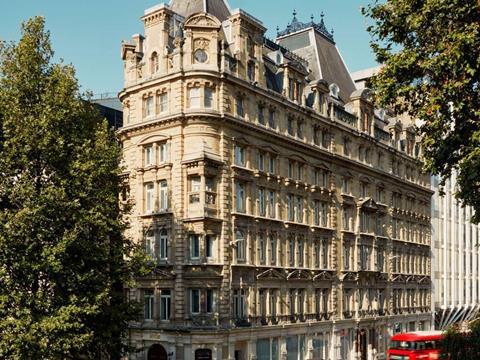
Hyde London City is a £34m transformation of a grade II-listed Victorian building from offices into a 111-room boutique hotel.
Originally the 1874 Spiers & Pond Hotel – the first hotel in London with electric lighting – the project restored heritage features while integrating contemporary luxury and design-led interiors by Studio Moren.
Full strip-back to shell, lightwell adaptations and bespoke furnishings has created compact, high-quality rooms with dramatic double-height ceilings and city views.
The scheme was delivered by Pillar PM for OB Capital and operated by Ennismore.
Stantec – Palace Theatre, Swansea
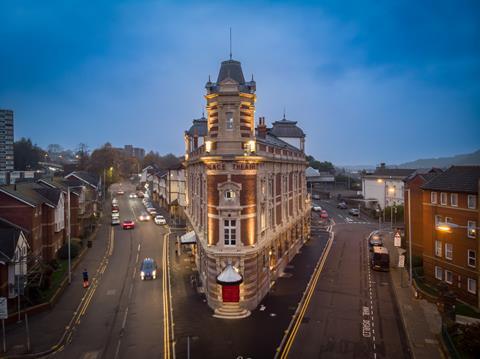
Palace Theatre in Swansea is a transformative retrofit of a grade II-listed 1888 venue into a vibrant digital and creative workspace operated by Tramshed Tech.
Swansea Council led the project, restoring architectural heritage – including the proscenium arch, stage house and rotunda spire – while integrating modern services and flexible workspaces.
Timber repairs, insitu roof restoration and careful reuse of structural elements minimised carbon impact. Delivered through close collaboration with Cadw, engineers and community stakeholders, the project balances historical integrity with contemporary functionality, creating a sustainable, inspiring hub for innovation and culture.
Stolon Studio Architects – The Parks
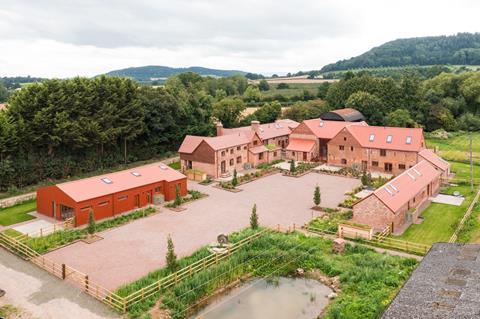
The Parks, Herefordshire, is a pioneering rural regeneration transforming a derelict dairy farm into eight sustainable, community-focused homes.
Retaining over 80% of historic timber-framed structures, the scheme combines deep retrofit, low carbon construction and circular economy principles with biodiversity enhancement.
Homes are arranged around a central courtyard, complemented by gardens, orchards and communal spaces, promoting wellbeing and social connection.
Delivered on time and budget, The Parks demonstrates heritage conservation, ecological restoration and inclusive design, creating a replicable model for resilient rural living.



























No comments yet