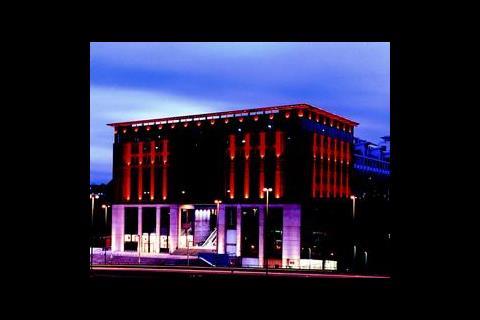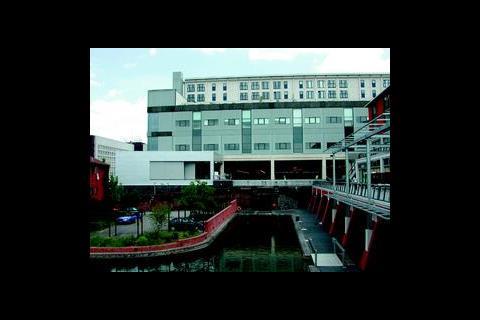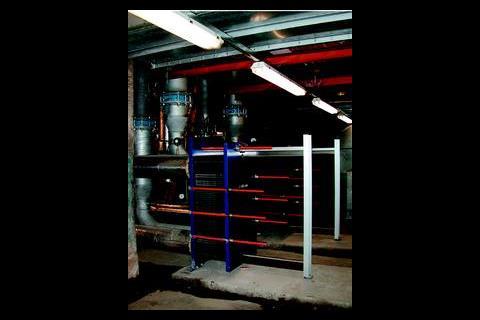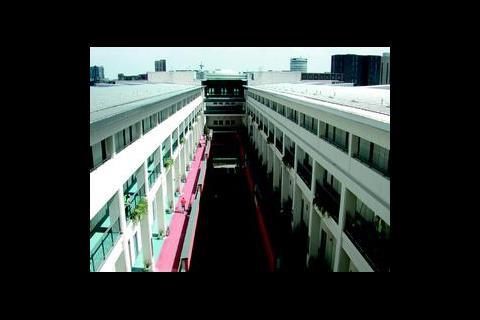Designed in the late 1960s by the government's Property Services Agency for the Royal Mail the building possessed massive 6·1 m floor to floor heights and was laid out on a generous 12 m column grid. By the late 1990s the building needed substantial amounts of money spent on it for upkeep and so the Royal Mail took the decision to relocate.
Developers bought the building and an adjacent piece of land in April 1998 and, in a bid to provide access to the Gas Street Basin area beyond the site, a pedestrian street has been cut through the entire length of the structure. A 180 bedroom hotel fronts the building which has been converted to include 23 000 m2 of Category A office space, 9000 m2 of retailing, 9000 m2 of restaurants, 900 underground car parking spaces as well as leisure facilities.
Two hundred rooftop apartments have also been created. Those at the rear of the building are arranged in a courtyard incorporating two large lightwells that penetrate into the two floors of office space below. The BBC has taken a substantial slice of the office space.
The Royal Mail will retain around a third of the Building's sub-basement, which is connected by a 300 m tunnel to New Street railway station, as a local city sorting office.
A 90 bedroom hotel and numerous restaurants have been built on the adjacent, Salvage Wharf site.
Canal cooling
The Birmingham and Worcester canal bounds part of the south-west corner of the Mailbox development. Stuart Hierons, the client's m&e consultant, was approached during the early stages of the project by British Waterways with the proposition of using the canal to supply drinking water – after appropriate treatment. This proved not to be cost-effective but it prompted Hierons to contemplate alternative uses for the canal.
A scheme was consequently developed to use canal water as a heat rejection medium for the development's cooling requirements, thereby freeing up floor space that would otherwise be used for plantrooms.
Water is extracted from a rediscovered canal basin on the southern side of the site. Two mesh grids act as a course filter to remove debris before it is pumped via a 17 inch primary main to two heat exchangers installed in the basement plantroom. The system can provide 3000 kW of cooling capacity at a maximum extraction rate of approximately 142 l/s. The rise in temperature of the water necessitates it being reoxygenated before it is discharged back into the canal approximately 100 m downstream. Water will be returned at between 20°C and 25°C, with the maximum permitted temperature set at 26°C.
A secondary circuit distributes water from the heat exchanger to the restaurant units and office spaces.
At present the system is supplying the Railtrack offices and one restaurant, Telewest and Cable & Wireless will connect shortly. Railtrack has installed two 352 kW R134a Carrier Global chillers to satisfy the cooling loads for its 7500 m2 offices.
The dual pumps and heat exchangers provide 100% standby, however it is envisaged that regular backwashing will be required. The system automatically goes into backwash mode when there is a pressure drop across the filters, releasing the water into a holding tank to remove any sediment before it is discharged into the foul drainage system.
During the design phase it wasn't envisaged that the BBC would be taking space in the development. Their loads will be vastly higher than those for normal office space because of the lighting and electrical requirements. However the primary circuit has been oversized and there is potential to tap into this and install an additional secondary circuit solely for their use – although this will require further negotiations with British Waterways.
Routing the services
Tenants are responsible for locating plant within their own spaces. The flexibility afforded by the 6·1 m floor to floor heights means that it is possible to install mezzanine levels for this very purpose without losing floor space.
Plantrooms have been allocated for the larger offices in the sub-basement and at roof level. Involved since the initial design stages, Hierons was able to influence the development's layout to make the best use of the existing structure. The building's former use provided a number of opportunities for routing services.
Lift and paternoster shafts have been reused to provide dedicated risers between tenant spaces and rooftop and basement level plantrooms, as well for distributing the chilled water main. Railtrack for instance has located its boiler plant and ahus in two rooftop plantrooms.
The lack of advanced cctv technology in the 1970s lead to a labyrinth of horizontal and vertical corridors being incorporated within the structure to 'monitor' workers. These were large enough to walk upright through and fully soundproofed. "Once we had stripped out the soundproofing material these made ideal risers" explains Hierons.
The BBC also required substantial back-up resources and has taken two thirds of the sub-basement to house its standby generator as well as its water tanks. A former lift shaft made an ideal riser but as Hierons explains, "during the design phase it was important to maintain as much flexibility as possible and try to accommodate every eventuality". It would have been equally easy to install a lift and put the space to another use.
Commercial traffic on Birmingham's canal network all but ceased in the mid-1960s. But a little ingenuity demonstrates they still have a lot to offer.
Source
Building Sustainable Design























