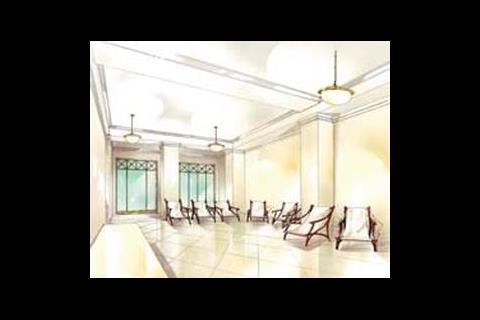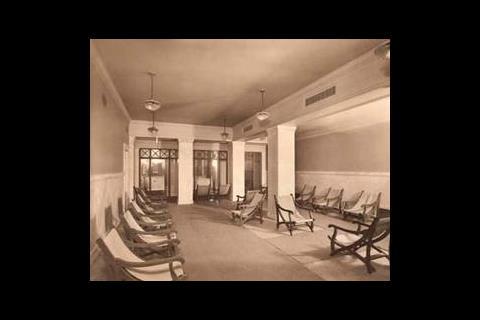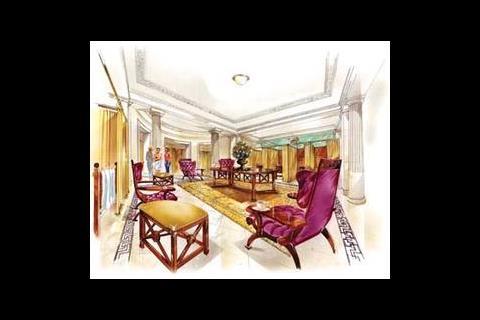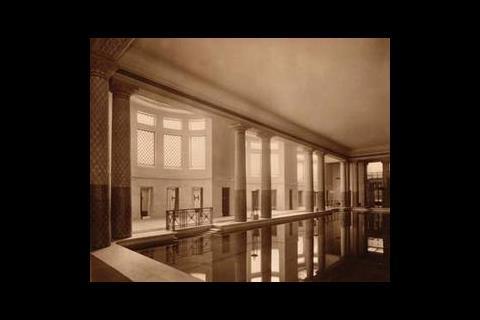challenging job. More so when dealing with buildings over a century old. The Royal Automobile Club on London’s Pall Mall gave Faber Maunsell engineers – not to mention the architect – a number of hurdles to overcome. Paul Latham, principal engineer on the project says: “The existing records were on parchment, drawn with ink.” And of course, changes had been made throughout the building’s hundred year history, leaving Paul and his team facing a number of surprises: “Plans only gave and indication of what was going on, it wasn’t always what was really there. It has been a problem solving exercise all the way down the line.”
The project was in two phases, with the ultimate goal of upgrading the Club’s facilities, including improving those for lady members, and carrying out refurbishment of its famous sports facilities and Turkish baths area. Phase one consisted of a major plant upgrade, and moving plant around. This would enable phase two, the fit out to take place. The client has been involved at both stages and throughout comfort of Club members and continuation of business as usual have been paramount.
The Club’s extensive facilities are in the basement of the club. As visitors walk down the sweeping staircase from the main entrance, their first site is of the Grade II listed swimming pool – an impressive tiled and mosaic area. Off this space are the squash courts (championship standard), large gymnasium (an extra gym area has been added in the refurbishment) and new treatment rooms for aromatherapy, massage and other therapies have also recently been added. Also in the basement are the famous Turkish baths.
The ladies’ changing facilities required improvements and moving closer to the Turkish baths area. This in turn required plant rooms to be moved around. There was no extra space available and the entire team – contractor, architect, services and structural engineers – has been faced with an upsized game of chequers, using plant equipment as pieces, in an attempt to create space out of nothing. Paul Latham explains: “We started on the project five years ago. We were moving services around to fit in the ladies changing room, and we had to get that near the Turkish baths facilities. When ladies were first welcomed, many years ago now, their changing facilities were added to the existing layout.”
The building had also undergone some refurbishment work in the 1970s which, in the diplomatic words of Faber regional director Mike Burton “wasn’t very empathetic with the heritage of the building. What the client wanted to do was restore it to the Edwardian architecture.” This has been achieved by the architect, as original pictures taken in the early 1900s show. Great efforts were taken with this process, including manufacture of replica light fittings based on the originals. The architect has also removed the 1970s demountable ceilings, and replaced them with plasterboard complete with the appropriate cornices to match the whole building.
A breakthrough came when the client’s chief engineer suggested removing the bottom of a chimney stack that was to be made redundant by consolidating two boilers rooms into one. This provided access to a new gents’ changing room that could be located next to the Turkish baths. It has to be said, however, that getting rid of the bottom half of a chimney provided an interesting challenge for Fabers’ structural engineer Mike West.
As far as services were concerned, the shifting of equipment was a monumental task. Latham says: “We had two boiler rooms on the lower ground floor, and one at basement level. Those on the lower ground floor were used for heating the building; the basement boilers were old steam boilers for hot water generation.
“We discovered that by replacing this with modern, smaller plant, and creating just one boiler room we freed up some valuable space.”
During all this, the Club had to continue functioning. It doesn’t close for holidays, although there are some quiet periods during the night when resident members are asleep.
A number of hurdles had to be overcome – the existing records were on parchment, drawn with ink and only gave an indication of what was going on.
Latham outlines the painstaking process: “We had to replace boilers, redirect major pipework runs and swap the hot water generation plant without disruption to the Club. First, we had to make space in the basement to build plant. We took the steam boilers offline.
“We then took the existing heating boiler system and connected it to the existing hot water calorifiers which were being served by steam. They were still in the basement boiler house. Once we fed those from the heating system, we could get rid of steam boilers to free space in the boiler room. Then we could start building new plant.”
Having moved the equipment for generating heat and hot water to the basement, the team had created space at lower ground floor level. But the ladies changing rooms had to be in the basement!
Latham explains the next manoeuvre: “Club staff had their own canteen and changing facilities in the basement. We took these up to the lower ground floor, where we created a staff restaurant and changing area for them.”
Once this was done, other moves went on, such as shifting the laundry and temporarily moving ladies changing areas into male changing rooms (gentlemen members had more than one changing area). Staff offices were also moved.
From a services point of view, the Turkish baths were an unusual proposition. There aren’t many of its type left in the UK, so experience of this kind of work is rare. The process of relaxation for users depends on different levels of heat, with additional steam rooms and a sauna. The main areas are:
- Frigidarium – temperatures should be around normal room temperature of 24°C. This is an area for resting.
- Tepidarium – temperatures are elevated to 54-58°C. Users can relax in this environment.
- Laconium/Calidarium – temperatures are 64 -68°C, for users to enjoy at shorter time intervals. As with all areas, this is not intended to be humid heat.
- There is also a shower area, with a plunge pool, chilled to about 12°C.
Owing to a lack of standards available for reference on Turkish bath environments, Fabers team based their requirements on those of the occupants. Many members have been coming to the Club for decades, so they would soon have let it be known if temperatures were not up to scratch.
The removal men
Faber Maunsell’s services team co-ordinated a major move of plant rooms and equipment. The list below is a basic outline of the steps taken.1. Install temporary steam generation (basement level boiler room).
2. Feed existing calorifiers from lower ground floor lthw boilers (basement level boiler room).
3. Remove basement steam plant and build central boiler plant with low storage calorifiers (basement level boiler room).
4. (at lower ground floor level): strip out lower ground floor boiler plant and build new staff facilities; canteen; male and female change. Boiler five becomes redundant which allows: route for canteen extract; removal at basement for dry route to gents changing.
5. Strip out redundant staff facilities and form underslab drainage for laundry (basement level).
6. Build new laundry and valet, and relocate (basement level).
7. Strip out redundant staff changing and laundry.
8. Relocate pool plant room – build new plant first; then switch over (basement level).
9. Start renovation of the Turkish baths and sports facilities.
Downloads
Plan
Other, Size 0 kb
Source
Building Sustainable Design
























No comments yet