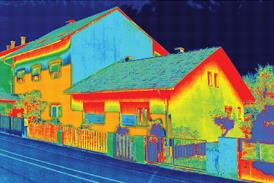The main priority of the current NHS capital investment programme is to get the right mix of beds, services and equipment in place, in the right locations, to meet forecast levels of demand. This is a huge undertaking, as over one third of the building stock predates the creation of the NHS in 1948. Much of the stock is unsuitable for modern clinical practice and also does not meet the expectations of patients. To remedy this problem, over 100 new hospitals will be constructed by 2010, under a £7 billion building programme that will also focus on primary and intermediate care. Currently, the Government has approved 38 major schemes and half of these will be open by 2003/2004. A further 29 schemes which will be procured by PFI have also been announced but have not reached their final approval stages.
PFI procurement
Despite widespread criticism, the PFI procurement model has become an established method of project delivery. Claimed benefits of PFI include the introduction of greater diversity in service provision, private sector management skills, more efficient use of existing assets and a stronger focus on project outcomes using output specifications. To date however, the immediate benefit of PFI has been the delivery of a large public sector building programme within a relatively short period. A more detailed evaluation of the current state of the PFI is given in DLE's 'PFI Cost model', published in Building Magazine (7 September 2001).
On more conventional publicly funded projects, the NHS is developing an integrated approach to the design and construction of projects, known as Procure 21. Under this approach, large general contractors will be appointed as principal supply chain partners to head up a combined integrated design and construction team. In addition to promoting a partnership-based approach to procurement and greater integration of the supply chain. Procure 21 also aims to encourage the selection of teams on a value for money basis rather than lowest price.
Design issues
The issues associated with the design of hospitals are particularly complex. The sources of difficulties include:
- Designing facilities which respond to the needs of patients.
- Efficiently accommodating the full range of activities and specialist spaces required.
- Co-ordinating a complex range of piped and electrical services in highly cellular buildings.
- Ensuring compliance with national and European regulatory requirements.
- Managing environmental risks such as fire or electromagnetic radiation.
- Accommodating change in medical practice and technological and process innovation.
- Ensuring consistent quality of the on-site installation – potentially using pre-fabricated components when economies of scale make this a viable option.
Implications of PFI procurement for design
The principal objectives of the PFI procurement route are to deliver greater value for money and a transfer of risk away from the public sector. PFI projects are procured on the basis of an output specification rather than a prescriptive brief to give private consortia the flexibility to provide effective services over the life of the contract. This specification must clearly communicate the quality of facilities and services that will be provided as part of the PFI deal.
Under PFI, it is envisaged that improved value for money will be secured through the exploitation of the private sector's capability for innovation in design and delivery of services, and from a greater consideration of operational issues during the design stage. In practice however, other factors such as regulations affecting design have had a significant effect on the ability of consortia to innovate. This is because any proposed changes to established practice need to be considered carefully in case of unforeseen technical or regulatory problems, and because consortia need to control their risk exposure.
Risk transfer is at the heart of the PFI deal, and is typically dealt with in the build-up to the PFI payment mechanism. The availability regime, which defines service expectations and the consequences of non-performance also has a very significant effect on design, and decisions related to maintenance provision, standby capacity and other investment that will minimise the risk and financial consequences of interruptions to operations
Cost model
The cost model is based on the analysis of a new standalone specialist unit to an existing teaching hospital in London. The development comprises a four-storey building (including lower ground floor) with a gross internal floor area of 21 500 m2. The building houses all the facilities required by the specialist departments, and is made up of ward accommodation providing 215 beds (4200 m2), clinical areas (3870 m2), eight operating theatres (2170 m2), intensive therapy areas (1965 m2), laboratories (950 m2), together with administration and support areas (2180 m2), circulation (3275 m2) and plant (2890 m2).
Project parameters
ProcurementLump sum contract as part of PFI based project
Subcontract
JCT 1981 design and build DOM 2
Basis of tender
Specification and drawings
Overall contract period
33 months
Value of services (including lifts)
£13 763 000
Main design parameters
Note: the design of the services for health facilities is in accordance with the building and technical guidelines issued by NHS Estates. Thermal conditionsExternal
Winter: -4°C 100% rh
Summer: 30°C db, 20°C wb
Internal
Heating (selected areas only)
20°C: office and administration areas
21°C: ward areas
22°C±3°C: operating theatres
Cooling (selected areas only)
Uncontrolled office, administration areas and ward/consulting rooms at building perimeter
25°C: max ward area, six bed
22°C±3°C: operating theatres
Heating systems
Medium temperature hot water: 115°C flow, 85°C return
Low temperature hot water: 85°C flow, 70°C return
Electrical supply
400 V, three-phase with separate cpc Lighting (selected areas only)
300 lux: office and administration areas
100 lux: ward areas
400 lux: operating theatres
150 lux: plantrooms
Source
Building Sustainable Design




















No comments yet