M&E consultanting engineers Hoare Lea were recommissioned as part of the original design team to provide the servicing solutions for the new phase. Project mechanical engineer Justin Lees explains: "As with all public exhibits the NMA needed to keep the exhibits fluid, enhancing and improving the visitor experience to hold people's interest and keep the experience alive. Phase one was always seen as the first of a series of future developments due to the cost constraints at that time, phase two was seen as an opportunity to continue the design concepts and to rework other elements to perform more efficiently. Also a key issue, in terms of marketability and ultimately revenue is that the NMA can now claim that they are bigger and better than other UK aquariums."
Situated next to the Barbican area, overlooking Plymouth Sound, the aquarium's basic structure comprises reinforced, in situ concrete for the complicated tank shape and primary biofilter towers. The main building construction is a combination of steel frame with concrete block infill, clad with vertical timber on the exterior.
The new tank features three viewing areas, the introductory space; the cave; and the shipwreck, along with supplementary exhibit tanks and animatronic creatures. As part of the NMA's ongoing education programme the new extension also incorporates classrooms for school groups to learn about all aspects of marine life and conservation issues.
The existing facilities have also been enhanced by the introduction of new access points allowing customers the freedom to choose their route through the exhibits. In addition a new cafeteria and a behind-the-scenes viewing area give an opportunity to witness some of the curatorial aspects required to look after the tank's inhabitants. A remodelled tropical reef exhibit viewing area and external marine gardens also form part of the phase two works. Lees says that giving visitors more choice in their passage through the aquarium was a major issue to be addressed from the previous scheme: "Letting visitors choose their route through the aquarium was key to prevent potential log jams at each exhibit."
The construction of phase two was very much a team effort with all the key players from phase one present in the design team. Architect, Lacey Hickie Caley were retained as lead consultants, a factor that Lees holds in some significance. "It did help working with architects with aquarium design experience because they had a good understanding of the fact that after exhibit space, the m&e plant and life support systems are the second largest spatial requirement for a building of this nature. All members of the team understood the need for significant allowances for both plant space and distribution routes."
The 28 m by 14 m by 10·5 m deep shark tank is one of the last exhibits visitors experience as they make their way round the aquarium. All primary plant for the three-storey high tank is situated on the ground floor in an area stretching around the tank's perimeter. Two large concrete cylinders contain the biological elements of the water treatment equipment, the bio towers and the flocculation tanks – the life support systems for the marine life. The water treatment for the tank is unique for a tank of this size in that there is no sand filtration used, as Lees explains: 'All primary water treatment is a combination of ultra-violet (which kills off the bacteria), protein skimmers and the flocculation tanks (which act as a bio treatment for the water supply). All these systems were supplied as a design, supply and install package to the aquarium by aquatic life support systems specialists IAT.
Ventilation
Environmental control of the exhibit public area is provided by comfort cooled all-air treatment of the space. Supply air is delivered from two central air handling plant at a constant temperature of 19°C into the main exhibition spaces. Circulation then relies on pressure differentials within the public areas, which draws the air through the transient spaces where it is extracted, in the case of the new exhibit this means recirculation across the top of the shark tank. Because of the corrosive nature of the marine air heat recovery has been limited to using the air returning from the exhibit areas in the back of house over tank area. Due to the high enthalpy content of the air it is warmer and more humid and can be used to minimise evaporation over the tank and prevent the build up of corrosive air in that area, before being exhausted through roof top fans. This method of recycling air for use over the tank is considered to be the best method of utilising the energy content of the return air, as Lees explains: "It's a concept we used in phase one, although it's not a significant amount of energy, compared to the running costs of the process plant, it is an energy user none the less, which we were trying to minimise where possible." Two-speed control of the ventilation system also allows energy use to be regulated according to occupancy, with 3 ac/h at half speed and 6 ac/h at full speed. The air is delivered at 19°C during winter and allowed to reach a maximum of 23°C in summer.
The services have been subtly incorporated into the scheme, with the emphasis on allowing visitors to see as little as possible of the work going on behind the scenes. "The services are all integrated into the building. If the temperature is just right, if the lighting is effective, if it is quiet and not too draughty and visitors aren't confronted by the servicing, then we have done our job and run the risk of going unnoticed."
Lighting
Good lighting design is essential in its contribution to the exhibit and visitor experience. Working with the team, which included the exhibit specialist and the NMA, Hoare Lea were able to develop an understanding of the essential requirements for the lighting design development. A virtual reality walk through video produced by Lacey Hickie Caley at the concept stage provided an appreciation of the proposals.
The new shark tank employs SON floods for general floodlighting with HQI fittings with optional lenses, for simulating rays of sunlight to the lower levels. The challenge faced by the designers was that viewing from the various public areas limited the options for locating light fittings where they could not be seen. This was overcome by incorporating gantries with walkways above the tank to support the luminaries and surface water agitation to diffuse the light effect.
The maintenance lighting provision is to a higher illumination level and utilises 2d fluorescent with localised switching. For the exhibit areas the primary consideration was to enhance the visitor viewing experience. A wide range of light sources were used to achieve varying and variable effects. Low voltage ceiling recessed luminaires have been used in some areas to highlight photographs and large murals in the public viewing area. The essence of the design being to provide good illumination and colour rendering with a little sparkle while allowing the main tank to take centre stage.
A main feature waterfall has been enhanced by the use of a fibre optic lighting unit and colour wheel. The effect is clean, bright and adds life to the exhibit.
The cave at the entrance to the shark exhibit is illuminated with static fibre optic lighting, incorporated in the formed rock structure. This provides the required illumination for safe passage while maintaining a totally natural effect.
Within the main cave and viewing areas, very low lighting levels were required. Blue leds were incorporated in the front and top of the perimeter seating, with projectors incorporating patterned coloured filters.
A large suspended animatronic shark in the public viewing area is highlighted with a projector with a ripple effect moving wheel to enhance the shark's movement and bring life to the exhibit. The high ceiling area is floodlit with HQI luminaries with blue lenses to accentuate the high ceilings.
The shipwreck exhibit provided several technical challenges, in trying to emulate the inside of a sunken cargo ship below the sea. Acrylic panels form a large part of the ceiling with viewing of the main tank and light spill into the space. Wall mounted ships bulkheads were incorporated with 5 W fluorescents to enhance the experience while also providing an emergency lighting solution. An open mesh grille in the floor provides public viewing to the seabed with exposed ship's pipes and artefacts. This area has been fitted with coloured fluorescents changing gradually from red to blue to further enhance the experience.
One of the main features is a light and sound animatronic show of a squid viewed from the public viewing corridor. Bulkheads lights were incorporated which are programmed to change from white to red at the start of the show to enhance the exhibit effect with the intent of replicating the view from a submarine.
While visitors will be able to appreciate the lighting scheme for the National Marine Aquarium, the subtle nature of the other services will go largely unoticed, adding to the overall experience.
Source
Building Sustainable Design



















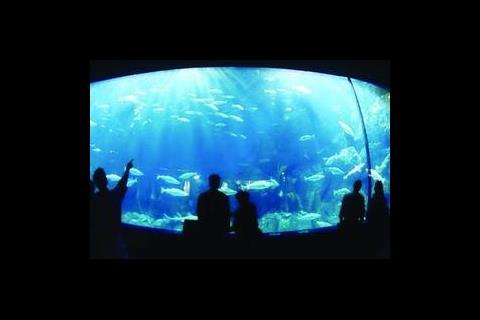
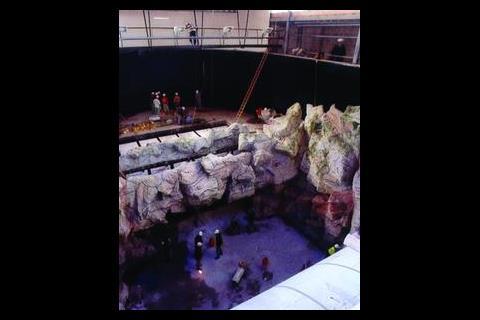
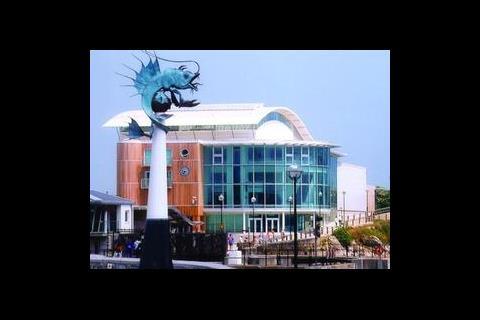
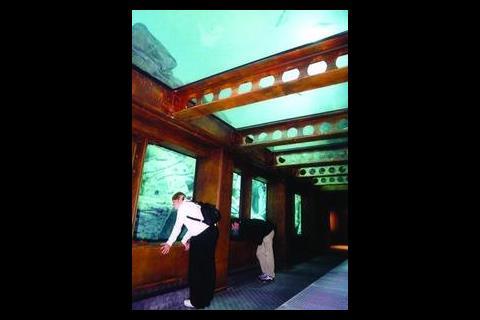
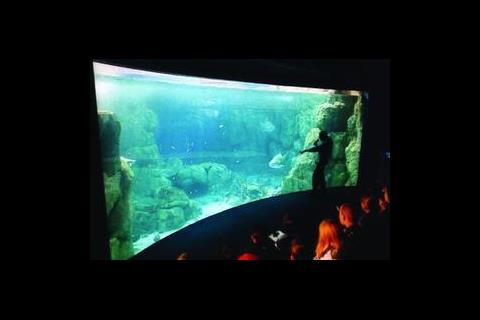
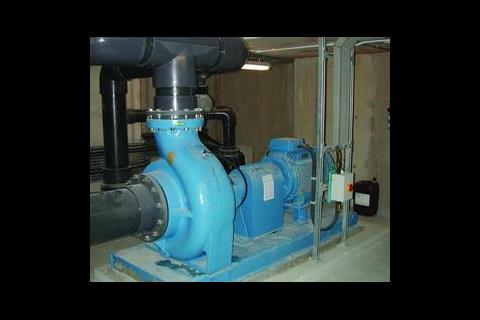
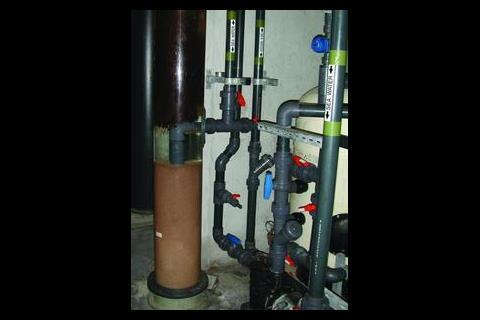
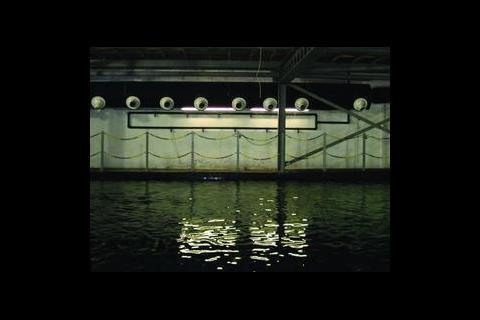

No comments yet