As Chris Dunlop from m&e consultants Troup Bywaters & Anders, part of the team behind the £100 million refurbishment of the Peter Jones department store explains: "The client had to ask themselves, if we closed the store forcing customers to shop elsewhere for two years, would they come back?"
Shutting up shop and turning the building into a construction site for over two years was just one of the options open to Peter Jones when it came to implementing the renovation of its store in London's Sloane Square. And it had its advantages, notably that the job would be done more quickly, probably at a lower cost and with a lot less disruption. But there was a downside, namely losing customers to other retailers the loss of two year's revenue and the question of what would happen to its 1500 partners – John Lewis' term for its employees.
At the other end of the spectrum there was the 127-phase programme that would cause little disruption to trading but cost a fortune and take the best part of a decade. "Like a mouse nibbling away at a piece of cheese," as Dunlop puts it. "It was a serious consideration that would have maximised trading but made construction extremely difficult." Ultimately a halfway house solution was settled on, the first phase of which has recently opened to the public.
Changing times
The Peter Jones store, which was established in 1877 and acquired by John Lewis in 1905, occupies a prime island site bordered by King's Road, Symons Street and Cadogan Gardens (see figure 1). Previously redeveloped in the 1930s and 1960s the site comprises a mix of structures of varying ages and construction. These include two Victorian buildings, the Mackmurdo building – a former house – and a four-storey terrace, however the bulk of the store's frontage is wrapped in one of the UK's first examples of glass curtain walling. These features, together with a number of interior elements, have resulted in the building's Grade II* listing.
The refurbishment program was instigated by the need to replace the services infrastructure that generally dated back between 30 and 60 years. In particular the antiquated electrical installation, which in places comprised the original paper, insulated oil filled cabling and which had no spare capacity for new systems.
The building had other inherent shortcomings such as minimal ventilation, no cooling, low floor to ceiling heights, differing floor levels, a lack of flexibility and essentially a shortage of space – although the building occupies a large footprint it falls away from its seven storey frontage to only three storeys in places, leaving the shop short of selling space.
The bill for replacing the services alone was around £40 million. "This was without any real gain for the customers," says Richard Norman, manager of engineering design at John Lewis Partnership. "So that encouraged us to look at what we could do to improve the building and give us some extra space. If you like bring it into the 21st Century."
The masterplan
In 1996 executive architects John McAslan & Partners was appointed to develop a masterplan for the redevelopment while m&e consulting engineers Troup Bywaters & Anders was appointed directly by John Lewis Partnership to develop the servicing strategy. Bovis Lend Lease was brought in to review buildability and come up with options for the phased implementation of the masterplan.
From the study a number of key features emerged for the scheme. The main concept was to extend the building to sixth floor level consistently across the site, which meant effectively demolishing the building behind the Symons Street facade and reconstructing to achieve consistent floor levels across the building (see figure on opening page). To make it easier for customers to navigate from one area to another the trading floors would be opened up, this involved extending the shop's central well through to a rooflight on the sixth floor and relocating the escalators to improve vertical circulation. The divisions between the trading rooms would also be reduced to achieve clearer lines of sight across each selling floor.
Building layout
The store is now arranged over seven floors plus a basement and is effectively divided into three rooms: east, central and west. Each floor plate is similar with a central selling space surrounded by a perimeter zone dedicated to back of house areas such as offices and stock rooms. There is a 270 seat public restaurant on the sixth floor adjacent to the partner's dining room which will eventually be supplemented by a cafe on the second floor overlooking Sloane Square.
The building's sub-basement, which originally housed the lv switchroom and the electrode boiler plant has been replaced by the bulk storage for the domestic water supply, sprinkler water, oil storage for the standby generator, the associated pump sets and a supply ahu for the basement above.
The services distribution tunnel running the length of the building has been reutilised and where previously the building relied on a large number of small risers these have been replaced by five large combined mechanical and electrical risers. These are restricted to perimeter areas and run from basement to the sixth or seventh floor. "We formed the strategy very early on that we would serve the building as three separate spaces, it fell down quite neatly into being a manageable area for one riser in terms of electrical and mechanical services distribution and it gives a logical structure for future maintenance," says Dunlop. Other plant is located in the existing plant room on the eastern roof and a new plant space on the centre room roof. Also located at seventh floor level are support offices, medical suite and a partner's restroom, which required careful integration. "The building is not overlooked but it is visible from street level so although there was scope to extend the building upwards it had to be done in a very ordered, neat way that didn't add a lot of mass at high level," adds Dunlop.
The central well has been opened up to create an atrium from the ground to the sixth floor and houses 14 new escalators rising through 28 m. The upstands of the atrium's glazed rooflight are louvred on all four sides. Two of these are dummy louvres, while the third provides natural vent openings to supply make-up air during fire situations and the fourth feeds directly into the newly created rooftop plantroom, which draws all of the extract air from the selling spaces.
Ventilation strategy
Before the refurbishment the only area of the store with any mechanical ventilation was the basement plus some small areas at ground and first floors. The resulting overheated and stuffy environment meant that new mechanical ventilation and cooling were major objectives of the refurbishment, but selecting a suitable system was less straightforward. One of the options considered in the feasibility stage was to maximise the massing on the site and take the entire building up to seven storeys. This would have favoured John Lewis' conventional strategy of an all air system but it meant dedicating the entire roof to plant, which from a planning viewpoint was not feasible.
The design team instead opted to supply ventilation to the selling areas via floor-by-floor, fully packaged ahus located in the perimeter zone. The bespoke units designed and manufactured by Weatherite measure 7 m by 1·4 m and 850 mm deep. These are suspended from the structural soffit and profiled to wrap around the existing down stand beams to maximise headroom. The cooling coil in each unit is provided with a wrap around refrigerant heat pipe coil which transfers heat from the airflow on the upstream side of the cooling coil to the downstream side, providing a free pre-cool plus reheat of 3-4°C – of particular benefit when dehumidification is required.
With the existing listed facade an acceptable path had to be found for drawing fresh air in. This is done using the horizontally pivoting top light of the existing window installation. Fixed open at 30°, an insulated plenum is fixed to the frame that connects to the ductwork. This provides a suitably subtle air intake arrangement that does not compromise the character of the original curtain wall.
The perforated ceiling in each of the three rooms is higher at the centre with a drop bulkhead zone on the perimeter where the ductwork runs. Air is introduced via bulkhead swirl diffusers into these high ceiling zones.
Extract air from the selling spaces is drawn up through the central atrium using seven extract fans – these currently draw about 15 m3/s but this will increase to 45 m3/s when the scheme is completed.
In total 24 local floor ahus have been used in the design, the only areas where these couldn't be incorporated were with the Victorian facade. Here two packaged ahus have been installed beneath a newly constructed copper cupola at fourth floor level on the Victorian terrace building which supply air down two risers shafts in these locations.
Cooling tactics
The offices and stock rooms in the building's perimeter zone are subject to fairly high gains through the single glazed curtain wall while occupancy and lighting make up the main internal gains on the selling floors. These range from 50 W/m2 to around 200 W/m2 in areas such as the audio/tv and lighting departments. Some background cooling is provided by the 3 ac/h of fresh air ventilation but the bulk comes from the chilled beam installation, supplemented by chilled water cassettes in the high load areas. Internal design temperatures for the selling areas and offices in the summer are a minimum of 22°C, or 4°C below external ambient.
There was scepticism in the ability of the chilled beams to provide the necessary cooling load while avoiding the risk of condensation. "We went to Stockholm and Malmo to look at operational installations in department stores and shopping malls and spoke to the building operators and designers," explains Dunlop, "And even then we still weren't convinced because Sweden has a totally different set of climatic conditions." A mock-up of a selling floor bay was built in an environmental test chamber at BRE replicating the perforated ceiling, chilled beams and ventilation arrangement and subjected to various scenarios. From this, in conjunction with a cfd analysis, it was possible to tune the ventilation strategy to achieve the optimum cooling and air distribution arrangement and confirm that the beams would work behind the 39% free area ceiling tiles.
Some fairly severe latent gains tests were also carried out to make the beams condense. "It was quite an eye opener how much latent gain was needed to get the beams to condense, it needs to be around 75% room rh before dripping of moisture actually occurs," says Dunlop.
A three-stage condensation avoidance strategy was devised. The first stage relies on dropping the incoming air down to 15°C and 60% rh. The second step is to increase the chilled water flow temperature if the room dew point approaches the chilled water temperature of 14°C, this is monitored using combined temperature/humidity sensors in 12 locations across each floor. Condensation sensors mounted on the chilled water pipework provide a final safety mechanism. If any moisture is detected on a particular chilled beam circuit, of which there are five on each floor, then it is shut down.
In line with other new John Lewis stores both the chilled water and lthw distribution operate on variable volume two-port control. Volume control is achieved by a bems scan of control valve positions to calculate the overall system demand. The lthw condensing boiler plant operates on a flow temperature of 88°C and return temperature of 40°C, reducing flowrates to 20-25% of a conventional 82°C/71°C system and similarly reducing pipe sizes.
Fire safety
To address fire safety issues and gain compliance with the requirements dictated by RBKC building control and the LFEPA, a fire engineering strategy was developed by fire consultants Chiltern International Fire.
This incorporated the installation of Apollo point type analogue addressable optical smoke detectors installed above the perforated ceiling. Tests proved that locating these in the ceiling void was more effective than surface mounting – and gave the added bonus of an uncluttered ceiling. Other conventional detection devices include break glass manual call points, heat detectors in the kitchens and operation of sprinkler flow switch.
Without the ceiling void space for ductwork it wasn't possible to install a distributed smoke extract system. Instead each floor relies on a single point extract system. In the event of a fire on the selling floor fire curtains drop around all of the wells and the atrium with the exception of one row of curtains on the fire floor which are left at a 1 m drop. The smoke damper on the nearest of the three smoke extract shafts running up through the building is opened and smoke is extracted from the ceiling void, with make-up air coming from the natural vents in the atrium rooflight via the open fire curtain.
Similarly if there is a fire in the atrium all the fire curtains drop and smoke is pulled out using the seven extract air fans with make up air pumped in from the basement using the axial fans (operating in reverse) in the smoke extract risers. "That was another major reason for doing the cfd model to actually see how the smoke would behave in a fire situation," says Dunlop, "as well as help establish the arrangement of the make-up air."
On completion of the project the store will have two fire fighting cores, one completely new, the other upgraded from an existing core. Interestingly these cores are not pressurised as the smoke exhaust system depressurises the trading compartments enough to establish smoke flow away from fire fighting shafts.
A new ordinary hazard III sprinkler system with fast response heads has been installed throughout although in the Mackmurdo building the existing pipework is being retained. The timber trussed roof void in this building and the Victorian terrace are also provided with sprinklers to protect the higher-level facade. Rooflight level sprinklers in the atrium were judged to be of limited value, instead sidewall sprinklers are installed at first floor slab level combined with sprinklers on the underside of the escalators.
Construction phasing
Major decisions had to be made on how to implement the refurbishment of the store. Bovis Lend Lease were brought on board to help with this and cost models were run for a number of scenarios. Eventually a three-phase strategy, preceded by 18 months of enabling works, was chosen. This dovetailed well with the riser strategy.
The initial plan to work from one end of the building to the other was dropped in favour of undertaking the central room first followed by the west room and east room. This was probably the most difficult way of tackling the job as it meant isolating and stripping out all of the services from the central area while keeping those on either side running. "The reason for doing this was that a lot of the things that will attract customers into the new shop such as the escalators, atrium and restaurant were contained in the centre room and the trading benefits of having that open as early as possible heavily outweighed the logical construction process," explains Norman.
The enabling works were done with minimal disruption to trading and involved diversions and temporary works to link together the services on either side of the central room. The decision was taken early on to put the new lthw boiler plant in as part of the enabling works and free up space in the old plant room for the new sprinkler tanks. An existing lift shaft was disabled and used as a temporary riser and new pipework was run down to pick up the original lthw distribution.
The electrical infrastructure was another part of the enabling works with a new incoming hv supply and rooftop substation. Temporary sub mains cabling was run at roof level to connect to the existing electrical risers (previously fed from bottom up). The former fire detection and alarm system was also broken down into zones and attached to the head end of the new system, along with the radio based building site system.
And just as services need diverting so did the customers, via an external walkway and a shuttle bus service to the departments decamped to the Peter Jones warehouse – now known as PJ2. The first phase of the work was completed ahead of schedule in early June , phases two and three will be completed by 2004, equipping the store to attract new shoppers while satisfying the existing customer base.
Peter Jones, Kings Road, London SW3
Mechanical suppliersAHUs: Weatherite
Air curtains: S&P Coils
Atrium swirl diffusers: Krantz
Boilers: Viessmann
Burners: Weishaupt
Ceiling diffusers: Air Diffussion
Chilled ceiling: Trox
Chillers: Climate
Coolant: R407C and chilled water
Computer room a/c: Airedale
Dampers: Actionair
Duct reheat coils: S&P Coils
Extract fans: Woods (smoke extract) and Nuaire
Fan coil units: Diffusion Environmental Systems
Flues: Selkirk
Heat exchangers: IMI Rycroft (HWS plate heat exchangers)
Perimeter heating: Unilock HCP
Pumps: Holden & Brooke
Pressurisation: Holden & Brooke
Radiators: Stelrad, Hudevad
Raised floors: AFS
Sound attenuation: Caice
Tanks: Braithwaite
Toilet extract: Nuaire
Water treatment: Liff
Valves: Holmes
Water boosters: Holden & Brooke
Water heaters: Heatrae Sadia (for temorary use only)
Electrical suppliers
CCTV: Initial Electronic Security
Cable management: Unitrunk
Communications: Headley
Controls: Trend (bms by separate contract – AES Systems)
Electrical distribution: Alan Electrical
Electrical accessories: MK
Escalators: Otis
Fire alarm/detection: Safyre
Floor boxes: Ackermann
HV switchgear: Merlin Gerin
Lifts: Otis
Lighting controls: Merlin Gerin
Luminaires: Vega
LV switchgear: Alan Electrical
Motor control centres: AES
Power busbar: Barduct (risers0, Telemechanique (lighting), Ackermann (underfloor power)
Public address: Electroni projects
Standby generation: Puma
Trace heating: Raychem
Engineering data
Total net floor area: 30 650 m2
Net selling floor area: 15 600 m2
Kitchens/restaurant/dining: 1600 m2
Plant rooms: 1400 m2 (including lift motor rooms and external chiller enclosure)
Other non-selling: 12 050 m2 (offices, stock rooms, toilets, locker rooms, rest rooms, workshops, loading bays, risers, stairs and circulation).
Contract details
Tender date: Stage 1: June 2000, Stage 2: Octoner 2000
Tender system: 2 stage for engineering services
Form of contract: Modified construction management
Contract period: Five years (total including enabling works)
Was National Engineering Specification used on this project? Yes (mechanical and sprinkler)
External design conditions
Winter: -3 °C/sat
Summer (a/c): 26°C db, 19°C wb
Internal design conditions
Winter: 21°C min
Summer (a/c): 22°C 60% rh (summer 4°C below external, mimum 22°C)
Circulation & toilets: 16°C min
U-Values (W/m2K)
Walls: Various (building hybrid of existing and new construction)
Floor: Various (building hybrid of existing and new construction)
Roof: Various (building hybrid of existing and new construction)
Glazing: Various (building hybrid of existing and new construction)
Structural details
Slab thickness: various
Clear floor void: ranging from 50 mm to 125 mm (depending upon existing structural slab level uniformity)
Floor to ceiling: ranging from 2300 mm to 3500 mm
Ceiling zone: ranging from 350 mm to 1000 mm
Net services zone: various
Live load: 4 KN/m2 (existing structure)
Dead load: 3·8 KN/m2 (existing structure)
Occupancy
Offices: 900 persons
Meeting rooms: 3000 person
Noise levels
Selling areas: NR45
Offices: NR40
Toilet & circulation: NR45
Loads
Calculated heating load: 2·9 MW
Installed heating load: 2·2 MW
Calculated cooling load: 2·8 MW
Installed cooling load: 2·8 MW
Lighting: 20-30 W/m2
Ventilation
Scheduled supply air temp: 15°C (selling areas)
Room temp: 21°C min, 22°C max
Fresh air: 3 ac/h for selling and selling support areas. 8litres/s/person minimum for office areas
Maximum recirculation: determined by air quality sensors for areas with recirculating systems (restuarant and partner’s dining room)
Filtration EU category: EU5
Distribution circuits
LTHW: 88°C flow, 40°C return
DHWS: 60°C flow
Chilled water: 6°C flow, 40°C return
Refrigerant: R407C
Electrical supply
kVA transformers 3500
kVA standby power 1000 main generator plus 80 (comms room generator).
Downloads
Figure 1
Other, Size 0 kb
Source
Building Sustainable Design
Credits
Client John Lewis Partnership Construction manager Bovis Lend Lease Executive architect John McAslan Project architect Bamber & Reddan M&E consulting engineer Troup Bywaters & Anders Structural engineer Hurst Peirce & Malcolm Quantity surveyor Davis Langdon & Everest Mechanical contractor Meica Services Electrical contractor T Clarke (Midlannds) Sprinkler contractor AES Systems Refrigeration contractor Cold Service










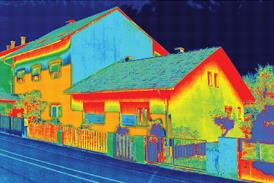








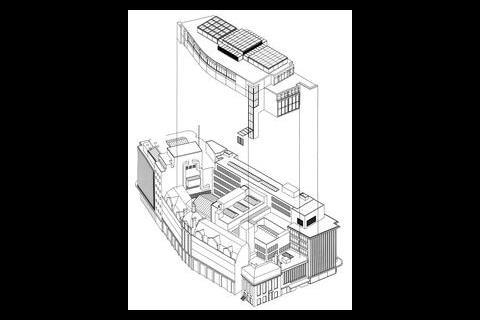
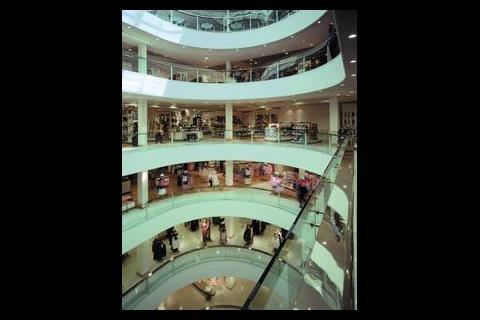
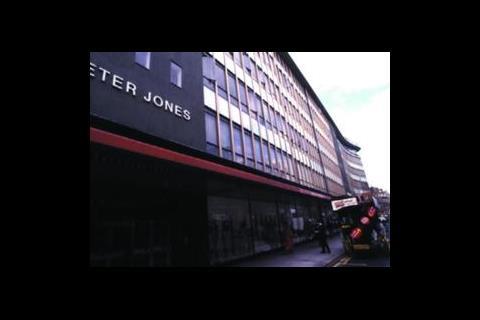
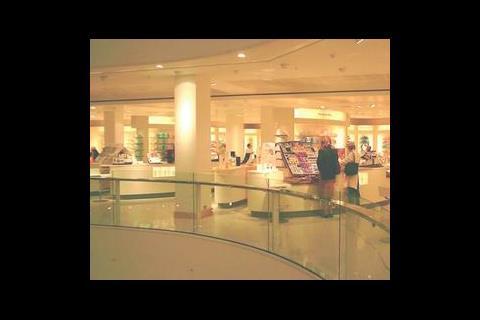
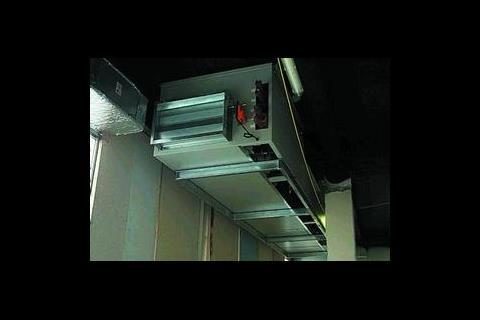
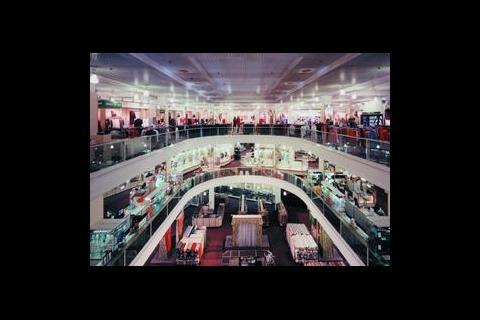

No comments yet