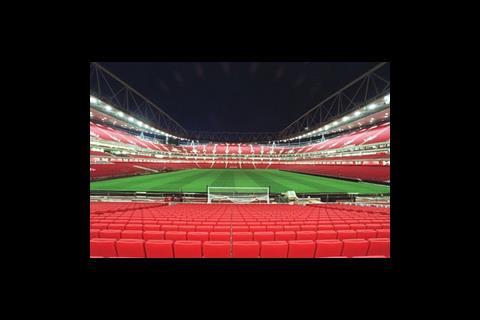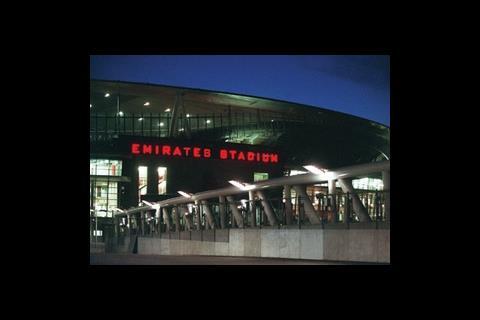Julian Amey finds much to cheer about after a tour of Arsenal’s new Emirates Stadium – not least the fact that it has successfully created a sustainable community out of an industrial area
Since moving to Highbury in 1983 , I have been an enthusiastic Gunners’ supporter and naturally, I have taken a keen interest in the construction of the new Emirates Stadium. So when I was given the opportunity to visit the site by Peter Carew, the senior electrical site engineer from Buro Happold, and Alan Gordon, Sir Robert McAlpine’s building services manager of ‘Arsenal on the Move’, I jumped at the chance.
My whistle-stop tour of the new stadium started with the electrics. The stadium is served by a dedicated 11 kV electrical supply with an installed capacity of 14 MVA and a projected maximum demand of 13 MVA. There is 2 MVA of back-up generation capacity to enable continuation of the match if normal mains supplies are lost. In this event, the back-up systems will also enable television broadcasting to continue uninterrupted, although at a reduced level of 800 lux. Pitch lighting will provide 1400 lux to meet Champions League standards through the use of nearly 200 2 kW floodlights mounted on the front nose of the roof.
Smooth lines
In addition to electrics, the stadium includes 5.5 MW of cooling capacity and 9 MW of heating to meet the expected seasonal match day peaks. These are distributed through eight core areas, each of which is serviced separately. The plant equipment occupies a discreet area behind the upper terrace with minimal impact on the smooth architectural lines of the stadium, which ensures the stadium bowl is wonderfully uncluttered. Buro Happold used 3D modelling extensively in order to determine how best to locate the plant in the restricted and irregular spaces available.
This de-centralised strategy for heating and cooling plant offers several advantages including reduced pipework sizes, sectionalised commissioning and less reliance on single items of plant, so if one fails the others are unaffected. From a commercial aspect, this arrangement also allows each core to be run independently to minimise energy consumption for events on non-match days.
Total maximum fresh air supply is 115 m3/s, based on peak occupancy, but most of the time the supply rate will be considerably less than this because air quality sensors will modulate the fresh air requirement to spaces in accordance with occupation density. The ventilation strategy uses a mix of systems, from air-conditioning in the restaurants to natural ventilation through the concourse areas, whilst mechanical ventilation below the pitch will ensure that the grass will grow. Interestingly, Arsenal is using a system called Desso GrassMaster – a natural grass pitch reinforced with artificial fibres.
The Emirates Stadium is situated between Arsenal’s old Highbury Stadium (which is now being converted into apartments and a communal garden), the North East main railway line and the surrounding neighbourhood of Drayton Park. It is much bigger than its predecessor, with an impressive capacity of 60,00 compared with 38,000 in the old stadium. Transport and people movement have been the subject of serious study and as a result, two large new pedestrian footbridges have been provided from Drayton Park for fans approaching from Highbury. For away fans, the new site is well served by public transport, with three tube stations operational on match days.
The regeneration of the new stadium site, which previously accommodated a waste and recycling facility, has allowed the construction of a modern recycling facility at Lough Road and development of affordable and key worker housing, together with improvements at the local Sobell Sports Centre. Arsenal has succeeded in creating a ‘sustainable community’ out of an industrial area. The project was delivered on time and on budget ready for the start of the 2006/07 football season. So, when I cheer from the stands at my next Arsenal match, my applause will not only be for the Gunners but also for those who constructed this iconic new building.
Source
Building Sustainable Design
Postscript
Julian Amey was formerly CEO of CIBSE.























No comments yet