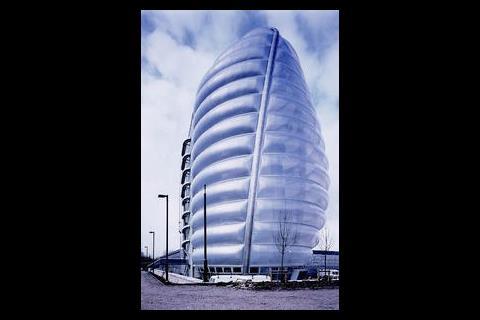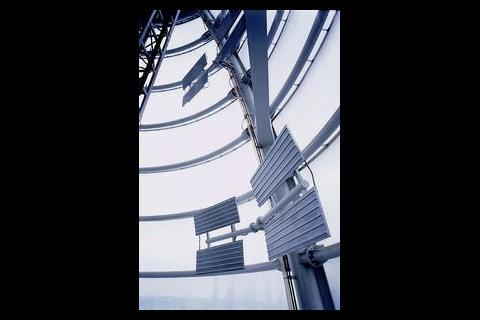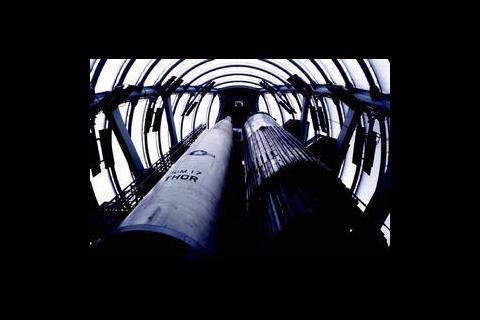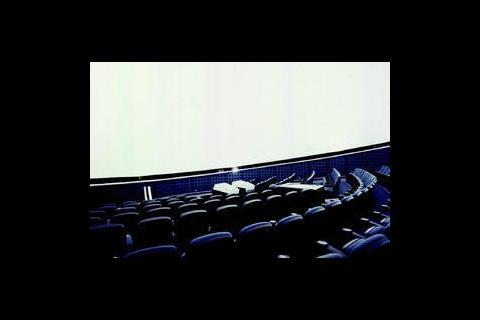The building which houses this unusual permanent exhibit is suitably distinctive. It consists of a low, square block with a 40 m transparent tower at one end. There is also the Challenger Learning Centre, a fabric enclosed classroom building near the tower, in which visitors can take part in simulated space missions.
The site was a disused storm water handling station, originally built around the early 1900s. The redevelopment came about as a result of a competition. Both the structure and building services on this project have been designed by Arup. Associate Graham Beardwell explains: "We became involved in this project from the start assisting the architect Nicholas Grimshaw & Partners with his competition entry which was announced as the winner in 1996."
Beardwell says that one of the reasons the Grimshaw idea was selected as winner was that rather than filling in the existing storm water tank (approximately 100 m x 80 m) situated on the site, their design placed the building within the walls of the tank. This means that there is a 1·8 m tall wall, effectively a dry moat, surrounding the exhibition hall. Beardwell says that this use of the old tank appealed to the client: "The idea was to introduce reusability into the project from the start; to turn a brownfield site into something exciting."
The main exhibition hall posed a number of services challenges. Firstly, wiring, cables and services have to be kept out of site and painted entirely black. Where possible services run through crenellate in the exposed steel beams at high level. The aim is to leave as much uncluttered height as possible for the exhibits which can be very large, or in the case of satellite models, hang from the ceilings.
Beardwell adds: "The client generally knew what type of exhibits and form work would be going into the hall, but couldn't really say where and what the services demands would be. As a result, our design strategy was to design in flexibility and provided a matrix of cable trays and busbars at high level".
There is a primary 250 A busbar system. This serves a number of 63 A busbars which the client can use to supply power to exhibits wherever necessary. Tray systems carry the various communications, control wiring and other
necessary services.
The exhibits themselves also mean that the environment in the hall has to be carefully controlled. Beardwell explains that some of the exhibits are on loan from American museums, which insist that the exhibition space meets Mecklenberg conditions, which set down strict temperature and humidity control requirements for the building.
Mecklenberg conditions suggest that the 'ideal' environment for museums is set at 21°C, with 50% relative humidity. Modelling on the building showed that it would be possible to attain these conditions for 96% of the time without the need for full air conditioning.
By allowing a small, slow natural rise in temperature across the summer months, humidity control can be maintained with minimal mechanical assistance. This not only reduced capital plant costs and spatial requirements, but will also potentially save the client large
running costs.
Most of the central plant is housed in the former pumping station, another existing structure, which is remote from the main building and the tower. Cooling for the centre is provided by two chillers located in the pump house.
The chillers reject heat via three condenser units mounted outside. Chilled water is distributed to the exhibition building air handling units, fan coils and the planetarium laser heat exchanger via buried insulated pipes. The pump house also houses two gas-fired boilers, an electric sub-station, a main low voltage switchroom, a standby generator that serves life safety loads throughout the centre and the various sprinkler tanks, pumps and pressurisation sets. Using the remote pump house this way meant that plant noise would not affect the main exhibition building and that the space available for exhibition use could be maximised.
At the heart of the exhibition hall is the planetarium. This is a state-of-the-art audio visual theatre; a half-dome that is built on a slope to allow easy viewing for the 120-strong audience.
The dome which forms the projection area for the planetarium was prefabricated and imported from the USA. It consists of a geodesic frame with a thin perforated aluminium skin surrounded by sound-proofing material.
Electrical services for the planetarium projection and visual effects equipment rest around the base of the dome on a track. A supply ductwork system distributes supply air to the planetarium and connects to the high level supply plenum, this discharges air to the space through 18 high level supply nozzles which allow the air to pass through the perforated dome. A separate ductwork distribution system extracts air from low level within the Planetarium. The supply at high level, extract at low level method helps to ensure that the surface of the dome remains clean as dust and pollutants are drawn down to the low level extract system.
Once visitors have walked round the exhibition they can enter the tower. This is clad in ethyltetrafluoroethylene (etfe), pillows, effectively a double-skin of transparent foil filled with air. The foil is about 1% of the weight of glass, and creates the distinctive bubble wrap exterior. The pillows are kept inflated continuously by a system of air tubes and fans located in a plantroom at the top of the tower.
Solar gains are dealt with by natural ventilation and in order to minimise condensation, the tower is heated by panel radiators. These are suspended from the framework of the tower and are designed to look like satellite 'wings'. The construction and geometry of the tower and the relatively delicate etfe material made use of scaffolding for installation impractical. Instead abseilers were trained to plumb in the pipework to the radiators using specially designed crimp type fittings.
The tower houses two rockets in addition to other artefacts. Visitors will enter a rack-and-pinion lift at ground level and ascend the tower, walking down the staircase and viewing the rockets and other exhibits at all levels.
The rockets posed an interesting challenge for engineers. Space rockets are not as rigid as the uninitiated might suppose. In normal gravity they are fairly flimsy. For the purposes of the exhibition, the rockets must be 'inflated' with compressed air. Compressors are placed inside the rockets, out of view of visitors.
The National Space Centre in Leicester is an interesting blend of old and new. Regeneration of the old storm water plant with an eye-catching, unique building sets a good example. Services have been designed sympathetically with the end user in mind, and have also made use of several existing features such as the old pumping house.
Source
Building Sustainable Design























