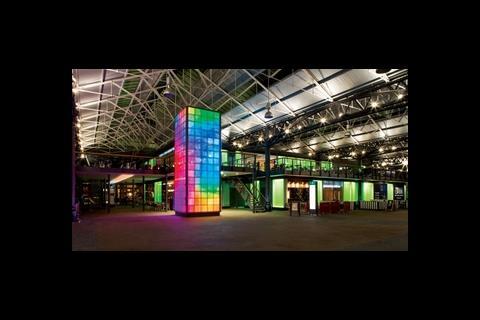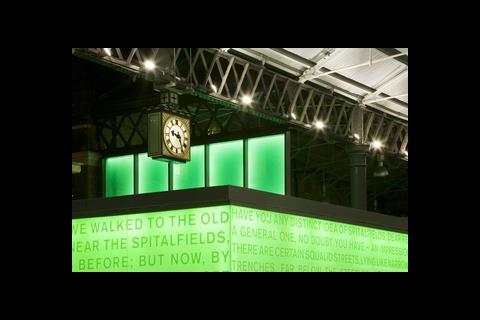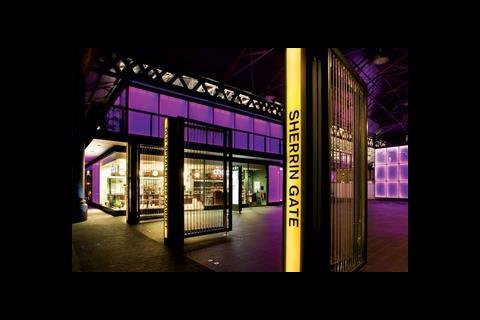A modern lighting strategy has lifted London’s historic Spitalfields market out of its Victorian shadows without obscuring the past
The lighting for redevelopment of Spitalfields Market in east London was crucial to the transformation of the steel and glass utilitarianism of the Victorian hall into a vibrant, multipurpose space.
Although the hall dates from 1893, the site’s long history includes use as a Roman cemetery, a priory hospital and a duelling ground. In 1682 a royal charter was granted for a market on Thursdays and Saturdays in or near Spital Square. Over the centuries the market became famed for its produce, but in 1991 the action moved to a less congested site in Leyton.
Ballymore was determined to retain this spirit of the past when it acquired the lease and began redevelopment in 2005. It also wanted new retail and restaurant units, and a flexible space for events from art exhibitions to corporate functions.
Lighting designer Fulcrum Light worked on the project with sister firm Fulcrum Consulting, architect Jestico + Whiles and restoration specialist Julian Harrap Architects. “The challenge was to create an energy efficient lighting design for both the historic parts of the market and the new space,” says Fulcrum’s Bea Etayo.
The past comes alive in the history box, a translucent glass-clad structure printed on each side. The glass is illuminated by a colour changing LED strip-light from behind to make the white letters stand out.
Lights specially made for the main hall have a retro industrial feel, while the lift shaft is brought bang up to date with cladding panels that form a low-resolution video wall. When the panels are off they look like mirrors.
Source
Building Sustainable Design

























No comments yet