Over lunch I talk to the air conditioning specialist, he tells me about the duct size. I ask: "Why have you decided this?" He says: "I'm assuming an occupancy of x".
I then turn to the client who tells me about the area, the type of person likely to work within this area, the price bracket into which this office falls and the likely end use of the office. What does this tell us? Assumptions are made all the time.
Working within an engineering consultancy, it is interesting to note the assumptions made by my colleagues in order to design for a likely end user.
The choice regarding fresh air rates for employees is a good example. These are based on meterage and follow guidance/recommendations from the British Council for Offices. Traditionally the decision is between one person per 10 m2 or one person per 12·5m2. The main influences will be the architectural style and potential use.
The latter is where assumptions come into play. For instance a speculative office designed to attract the IT community, with premium staff, would perhaps necessitate the higher figure of one person per 12·5 m2 to ensure high comfort levels.
When it comes to speculative office lighting it is essential that the appropriate assumptions are made to design a successful scheme.
If you know the client and can ask questions regarding the staff, software and screens then really there should be no problem designing an appropriate lighting scheme that satisfies the requirements of Lighting Guide 3. However, If you don't have this client contact, you will need to make assumptions
Making appropriate design assumptions
The days of sitting doing one type of task, such as audio typing, are largely over. Generally staff are now involved in a variety of tasks. My working day often consist of typing correspondence and e-mails, designing a scheme, writing a report, making a number of telephone calls and attending meetings.
We can assume that the changes in activity will necessitate changes in the visual environment and lighting level. When the original 500 lux for an office was proposed back in the 1930s (largely as a result of research by Dr Landolt) the tasks in which office workers were engaged were largely paper based. When Lighting Guide 3 was brought out in 1988 the suggested parameters for a visual display terminal office were between 300 lux and 500 lux. This recognised the fact that light is not required to read the information on a computer screen – it has its own lighting. Therefore lux levels can and should vary by either analysing or assuming certain workers typical work activities and timescales.
Within Glen House, Hoare Lea's new London office, a level of 250 lux average was used as a basis for the lighting scheme. This level is supplemented by task lighting. This gives individuals a higher lighting level when required and also a degree of control over their own visual comfort. This is an important element in generating user satisfaction within a lit environment.
Different areas will also need various lighting solutions. Meeting rooms or areas, even within an open-plan office, should have different lighting levels to an individual desk because of the different task requirements.
In addition to the variety of tasks people perform we can assume that they take 'thinking' breaks. The average length of concentration is approximately seven minutes. People will not therefore be staring at a piece of paper or their computers constantly. Even if the final tenant is not known, we can assume that people will always look up and around their environment. Lighting which creates a good visual impression is therefore key. Here's an assumption that surely cannot be contradicted: good visual impression, created with good light pattern, is something that every office worker would want.
Communication is built into the working day. We can assume that a large proportion of the day is spent communicating either by telephone, within face to face meetings or by e-mail.
The need for a constantly high lighting level to undertake a critical task over a long period of time, does not exist.
How much light and light direction is particularly important in relation to video conferencing. Light, if only coming from above, can cast harsh shadows over facial expression. This is an issue for direct downlighting. However if this is supplemented with uplighting or the specific lighting of vertical surfaces in a space, light will bounce around and give better vertical illumination. Therefore for staff in a call centre working at computer screens, downlighting alone maybe an acceptable solution. But, if it is known from the client aspiration that a more upmarket business is being catered for, and video conferencing is likely to be used, a more holistic lighting approach may be appropriate.
Ways of working
Work patterns are changing and lighting design will evolve to accommodate new trends.
Routine patterns of work which focus on individual tasks are being replaced by interactive and project based groups. Conventional nine-to-five occupancy centred on one's desk or office is becoming replaced by extended occupancy and a higher utilisation of workspace, for example hot desking.
There are therefore three basic factors which will demand new lighting strategies – variety of task, unstructured hours of work and individual control. The design of office lighting is, at present, very basic with lighting level, energy and maintenance issues being the major contributing factors. Changing work patterns put the focus on human requirements rather than cost or lighting level.
With the workplace becoming less structured and more inspiring a lighting solution for the 21st century office may therefore look like this:
Assumptions therefore have to be made concerning new ways of working.
Daylight
Within the modern working environment people will usually have access to daylight. The high levels of daylight within Glen House mean that traditional levels of artificial light (500+ lux) are not required constantly during the day.
This also means that we have to question the emphasis placed upon uniformity. As soon as daylight is introduced the question of light uniformity becomes nonsense. Activities such as answering the telephone or typing an e-mail do not, in my opinion, require a uniformity of 0·8 and this high level leads to the creation of an extremely dull office environment.
An overcast day will give uniformity but we would describe this as 'grey'. In contrast to the norm of 0·8, Hoare Lea's offices have a uniformity of 0·37 – and this works.
We can also make assumptions about the type of business based on the area and cost of space. For instance a city office is likely to be involved in the financial services industry. This will lead to assumptions regarding the type and age of staff.
The average age of the workforce is generally young. Looking around Hoare Lea's office there are not many staff over 55. We can therefore make assumptions regarding the average age of the workforce.
When linked to our knowledge of the area and likely type of business we can often make quite specific assumptions regarding age. For example, if the office is likely to be used for trading we can perhaps assume that the majority of workers will be under 30. It is a fact that the eye needs more light as one gets older to the extent that a younger work force physically needs less light to carry out certain tasks than an older one.
Space planning
One thing we don't have to make assumptions about is the architecture of the building – we can see the space and therefore know, for instance, if it is an atrium or deep plan building. This enables us to make assumptions regarding the space planning, possible furniture configurations, the quantity of people and therefore the number of screens
We will assume all staff will have a computer which is in stark contrast to the past. At the end of the 80s I remember reading an article from America that stated that perhaps, by the end of the century, there would be one computer for every ten workers. We can now see that this somewhat underestimated an individual's access to the computer.
Anyone who regularly travels by train will have seen a commuter operating with perhaps as many as three computers – a laptop, a compact handheld and phone.
So, we need to design lighting to accommodate the use of computers and computer systems of the present not the past.
Finally we have to assume that quality software and screens will be the norm within the modern office – that is those using positive polarity with a good anti-glare screen treatment. If negative polarity software is used within the office the lighting solution should be adapted for this local situation.
The use of quality software and screens radically increases the options available to lighting designers, as it reduces the problems associated with contrast and reflection.
For instance if I'm sitting at a black screen, (using negative polarity software), in which is reflected a white 'blob' (ie the fitting behind me) the contrast between the two will mean that the lamp image will be very distracting.
If I'm working at a white screen (using positive polarity software) with a luminaire reflected in the screen, the contrast is reduced and it will not be so distracting. If I then treat the screen for anti-reflection the contrast will be reduced again. Finally, if I have a thin film transistor (tft) screen there will be no reflections present.
The future
The new Lighting Guide 3 should result in improved office environments, so long as lighting professionals have confidence and are prepared to make assumptions about the working space.
They should also question traditional lighting levels and uniformity and remember that light pattern is the key factor in creating a pleasant environment.
Source
Building Sustainable Design
Postscript
Dominic Meyrick is lighting principal with Hoare Lea Lighting.










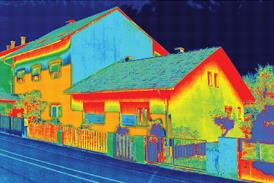








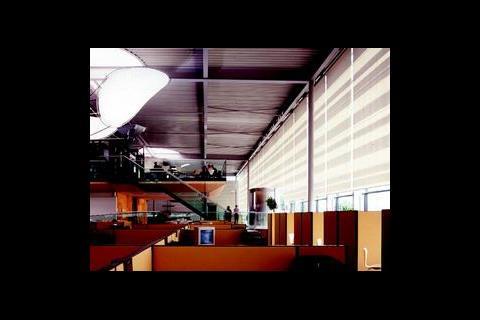
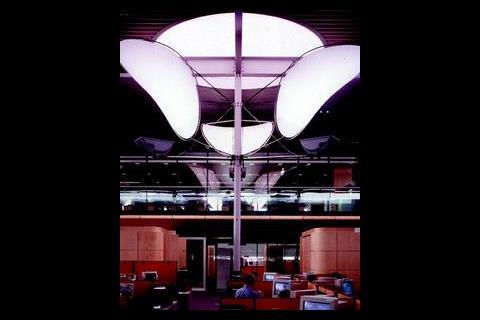
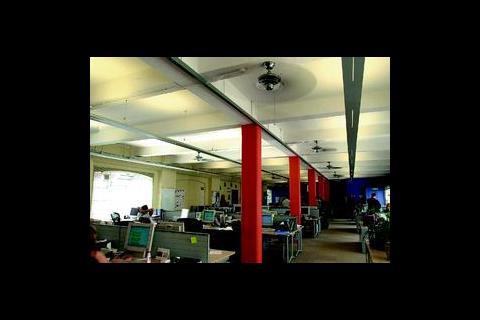
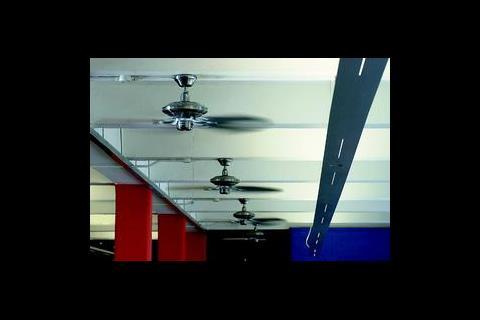
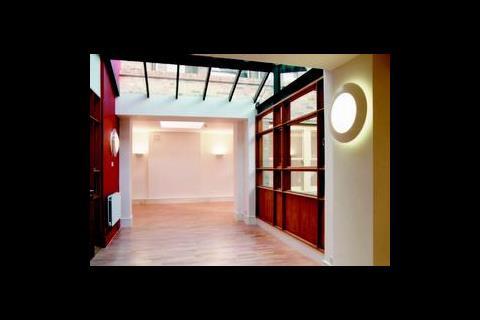
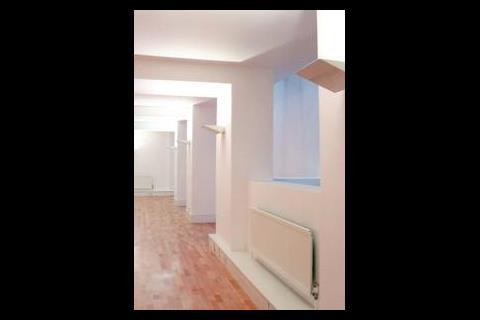
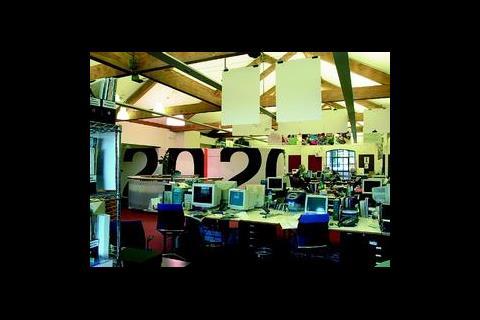

No comments yet